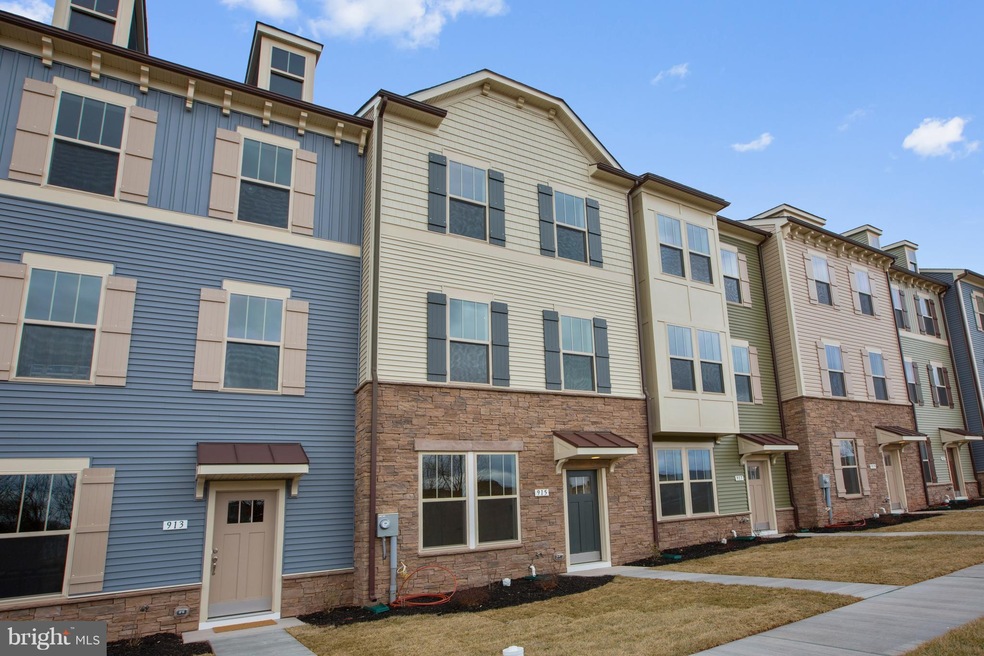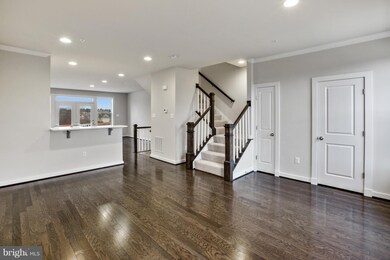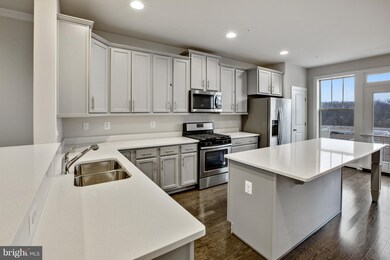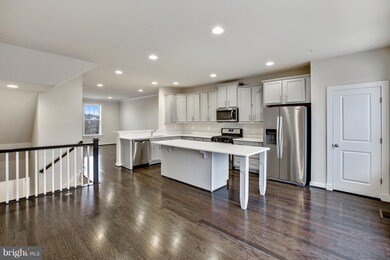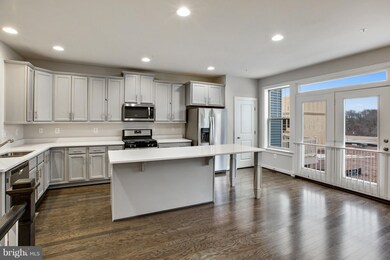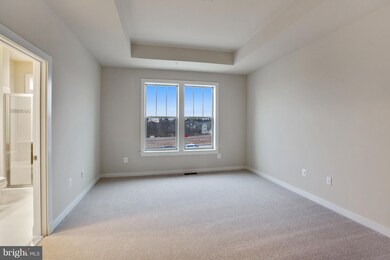
903 Badger Ave Frederick, MD 21702
Clover Hill NeighborhoodHighlights
- Newly Remodeled
- Open Floorplan
- Clubhouse
- Yellow Springs Elementary School Rated A-
- Colonial Architecture
- Deck
About This Home
As of September 20204' rear extension on all 3 levels provides a larger 2 car garage, a larger kitchen & a larger owner's bedroom. Other options: Large composite deck off kitchen, Hardwood floors, large kitchen island, quartz counter-tops, S/S appliances and many more! Front of house faces trees and environmentally protected area. Photos are of a similar home
Townhouse Details
Home Type
- Townhome
Est. Annual Taxes
- $1,248
Year Built
- Built in 2018 | Newly Remodeled
HOA Fees
- $78 Monthly HOA Fees
Parking
- 2 Car Attached Garage
- Rear-Facing Garage
- Driveway
- Off-Street Parking
Home Design
- Colonial Architecture
- Bump-Outs
- Shingle Roof
- Stone Siding
- Vinyl Siding
Interior Spaces
- 2,151 Sq Ft Home
- Property has 3 Levels
- Open Floorplan
- Crown Molding
- Ceiling height of 9 feet or more
- Recessed Lighting
- Double Pane Windows
- Low Emissivity Windows
- Entrance Foyer
- Family Room Off Kitchen
- Living Room
- Den
- Washer and Dryer Hookup
Kitchen
- Breakfast Area or Nook
- Gas Oven or Range
- Microwave
- Dishwasher
- Kitchen Island
- Upgraded Countertops
Bedrooms and Bathrooms
- 3 Bedrooms
- En-Suite Primary Bedroom
- En-Suite Bathroom
Schools
- Yellow Springs Elementary School
- Monocacy Middle School
Utilities
- 90% Forced Air Heating and Cooling System
- Natural Gas Water Heater
Additional Features
- Deck
- 1,660 Sq Ft Lot
Listing and Financial Details
- Tax Lot 718
- Assessor Parcel Number 1102593762
Community Details
Overview
- Association fees include lawn maintenance, management, pool(s), recreation facility, snow removal
- Built by DAN RYAN BUILDERS
- Tuscarora Creek Subdivision, Landon Ii Floorplan
- The community has rules related to covenants
Amenities
- Clubhouse
- Community Center
Recreation
- Community Playground
- Community Pool
Ownership History
Purchase Details
Home Financials for this Owner
Home Financials are based on the most recent Mortgage that was taken out on this home.Purchase Details
Home Financials for this Owner
Home Financials are based on the most recent Mortgage that was taken out on this home.Similar Homes in Frederick, MD
Home Values in the Area
Average Home Value in this Area
Purchase History
| Date | Type | Sale Price | Title Company |
|---|---|---|---|
| Deed | $344,000 | Four Seasons Title Llc | |
| Deed | $322,995 | Keystone Title Settlement Sv |
Mortgage History
| Date | Status | Loan Amount | Loan Type |
|---|---|---|---|
| Open | $5,481 | FHA | |
| Open | $11,379 | FHA | |
| Open | $84,303 | FHA | |
| Open | $337,769 | FHA | |
| Previous Owner | $306,358 | New Conventional | |
| Previous Owner | $297,995 | New Conventional |
Property History
| Date | Event | Price | Change | Sq Ft Price |
|---|---|---|---|---|
| 09/29/2020 09/29/20 | Sold | $344,000 | +2.7% | $159 / Sq Ft |
| 09/05/2020 09/05/20 | For Sale | $335,000 | +3.7% | $155 / Sq Ft |
| 10/25/2018 10/25/18 | Sold | $322,995 | -0.1% | $150 / Sq Ft |
| 08/16/2018 08/16/18 | Pending | -- | -- | -- |
| 06/12/2018 06/12/18 | For Sale | $323,190 | -- | $150 / Sq Ft |
Tax History Compared to Growth
Tax History
| Year | Tax Paid | Tax Assessment Tax Assessment Total Assessment is a certain percentage of the fair market value that is determined by local assessors to be the total taxable value of land and additions on the property. | Land | Improvement |
|---|---|---|---|---|
| 2024 | $6,467 | $348,067 | $0 | $0 |
| 2023 | $6,037 | $334,033 | $0 | $0 |
| 2022 | $5,766 | $320,000 | $80,000 | $240,000 |
| 2021 | $5,186 | $300,433 | $0 | $0 |
| 2020 | $4,949 | $280,867 | $0 | $0 |
| 2019 | $4,708 | $261,300 | $70,000 | $191,300 |
| 2018 | $1,249 | $70,000 | $70,000 | $0 |
| 2017 | $820 | $70,000 | $0 | $0 |
Agents Affiliated with this Home
-
Jacob Foreman

Seller's Agent in 2020
Jacob Foreman
Long & Foster
(301) 518-5370
3 in this area
15 Total Sales
-
Samantha Austin
S
Buyer's Agent in 2020
Samantha Austin
Anchor Group Realty, LLC
(202) 257-5214
2 in this area
36 Total Sales
-
Jay Day

Seller's Agent in 2018
Jay Day
LPT Realty, LLC
(866) 702-9038
4 in this area
1,305 Total Sales
-
Brian Roth

Buyer's Agent in 2018
Brian Roth
Long & Foster
(301) 787-2900
21 Total Sales
Map
Source: Bright MLS
MLS Number: 1001838232
APN: 02-593762
- 1807 Fairway Ln
- 2017 Chamberlain Dr
- 1115 Lakin Dr
- 2010 Fauna Dr
- 2000 Alice Ct
- 2000 Alice Ct
- 2000 Alice Ct
- 2000 Alice Ct
- 2000 Alice Ct
- 2000 Alice Ct
- TBB Reagans Rd Unit REGENT II
- TBB Reagans Rd Unit NEW HAVEN II
- Homesite 2005 Peace Lily Ln
- 1978 Fauna Dr
- HOMESITE 2019 Peace Lily Ln
- TBB Alice Ct Unit GRAHAM
- TBB Alice Ct Unit HARLOW II
- HOMESITE 2021 Peace Lily Ln
- 2005 Peace Lily Ln
- 8523 Walter Martz Rd
