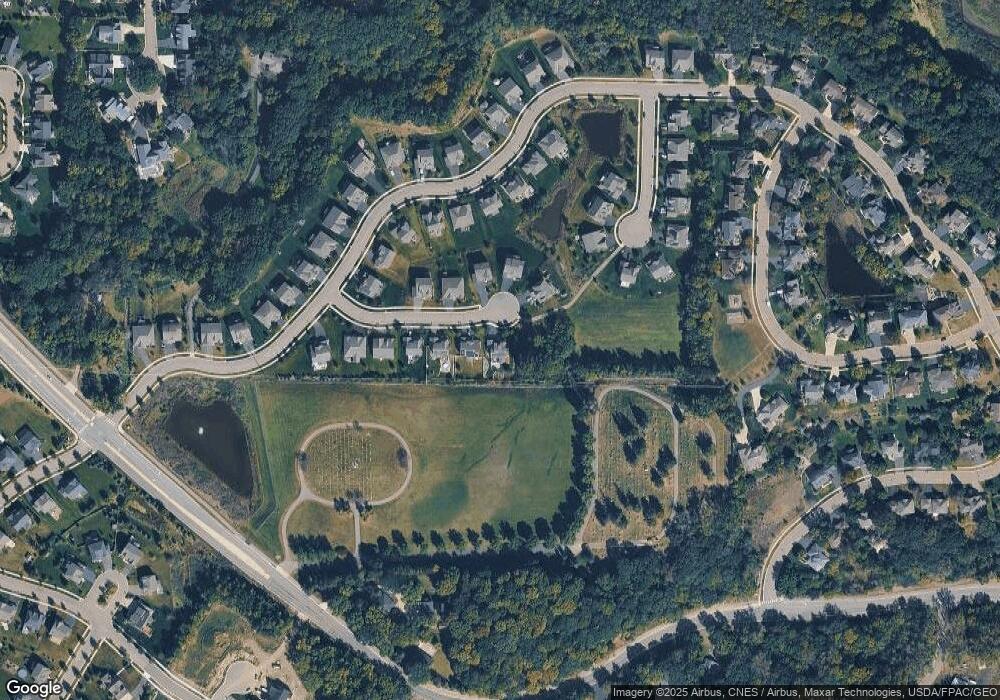903 Cascade Way Chaska, MN 55318
Estimated Value: $655,954 - $764,000
4
Beds
4
Baths
--
Sq Ft
0.29
Acres
About This Home
This home is located at 903 Cascade Way, Chaska, MN 55318 and is currently estimated at $702,239. 903 Cascade Way is a home located in Carver County with nearby schools including Carver Elementary School, Pioneer Ridge Middle School, and Chaska High School.
Ownership History
Date
Name
Owned For
Owner Type
Purchase Details
Closed on
Mar 14, 2021
Sold by
Rennerfeldt Kimberly Lynn
Bought by
Rennerfeldt Eric Paul
Current Estimated Value
Home Financials for this Owner
Home Financials are based on the most recent Mortgage that was taken out on this home.
Original Mortgage
$411,000
Outstanding Balance
$368,432
Interest Rate
2.7%
Mortgage Type
New Conventional
Estimated Equity
$333,807
Purchase Details
Closed on
Jul 14, 2016
Sold by
Calatlantic Group Inc
Bought by
Kalal Chirstopher B and Kalal Kate E
Home Financials for this Owner
Home Financials are based on the most recent Mortgage that was taken out on this home.
Original Mortgage
$417,000
Interest Rate
3.6%
Mortgage Type
New Conventional
Create a Home Valuation Report for This Property
The Home Valuation Report is an in-depth analysis detailing your home's value as well as a comparison with similar homes in the area
Home Values in the Area
Average Home Value in this Area
Purchase History
| Date | Buyer | Sale Price | Title Company |
|---|---|---|---|
| Rennerfeldt Eric Paul | -- | None Available | |
| Kalal Chirstopher B | $443,339 | Calatlantic Title |
Source: Public Records
Mortgage History
| Date | Status | Borrower | Loan Amount |
|---|---|---|---|
| Open | Rennerfeldt Eric Paul | $411,000 | |
| Closed | Kalal Chirstopher B | $417,000 |
Source: Public Records
Tax History
| Year | Tax Paid | Tax Assessment Tax Assessment Total Assessment is a certain percentage of the fair market value that is determined by local assessors to be the total taxable value of land and additions on the property. | Land | Improvement |
|---|---|---|---|---|
| 2025 | $7,616 | $644,000 | $125,000 | $519,000 |
| 2024 | $7,102 | $611,300 | $125,000 | $486,300 |
| 2023 | $6,664 | $587,500 | $125,000 | $462,500 |
| 2022 | $6,054 | $577,500 | $120,000 | $457,500 |
| 2021 | $5,592 | $462,100 | $123,200 | $338,900 |
| 2020 | $5,554 | $455,400 | $123,200 | $332,200 |
| 2019 | $5,472 | $428,300 | $117,300 | $311,000 |
| 2018 | $5,400 | $428,300 | $117,300 | $311,000 |
| 2017 | $1,252 | $418,000 | $113,500 | $304,500 |
| 2016 | $882 | $53,500 | $0 | $0 |
Source: Public Records
Map
Nearby Homes
- 749 Ensconced Way
- 707 Ensconced Way
- 719 Ensconced Way
- 755 Ensconced Way
- 759 Ensconced Way
- 705 Ensconced Way
- 730 Ensconced Way
- 762 Ensconced Way
- 3866 Founders Path
- 734 Ensconced Way
- 738 Ensconced Way
- 3863 Founders Path
- The Redwood Plan at Rivertown Heights - Tradition
- 4644 Percheron Blvd
- The Jameson Plan at Rivertown Heights - Tradition
- The Jordan Plan at Rivertown Heights - Tradition
- The Whitney Plan at Rivertown Heights - Tradition
- The Clifton II Plan at Rivertown Heights - Tradition
- The Adams II Plan at Rivertown Heights - Tradition
- 3771 Brookside Dr
- 903 Cascade Way
- 897 Cascade Way
- 897 Cascade Way
- 891 Cascade Way
- 908 Cascade Way
- 908 Cascade Way
- 896 Cascade Way
- 896 Cascade Way
- 890 Cascade Way
- 890 Cascade Way
- 902 Cascade Way
- 885 Cascade Way
- 885 Cascade Way
- 884 Cascade Dr
- 884 Cascade Way
- 879 Cascade Way
- 879 Cascade Way
- 820 Cascade Dr
- 810 Cascade Dr
- 830 Cascade Dr
Your Personal Tour Guide
Ask me questions while you tour the home.
