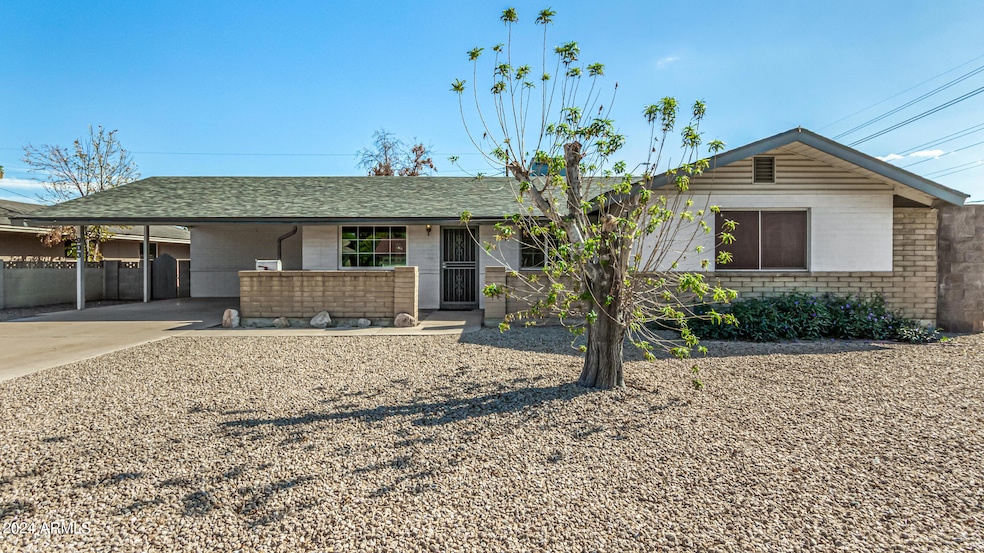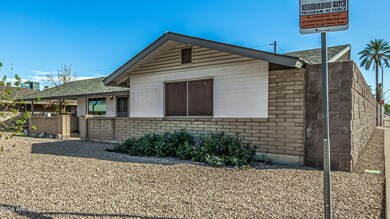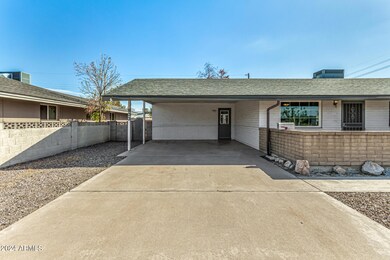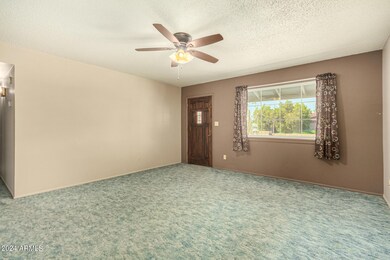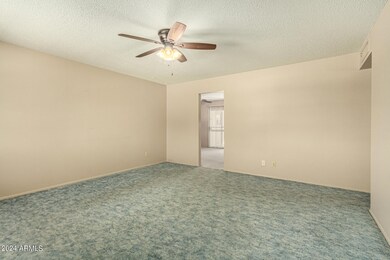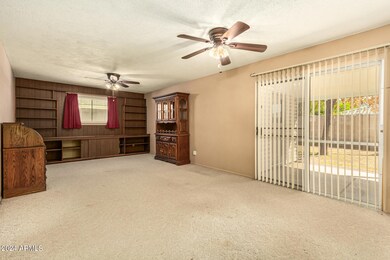
903 E Campus Dr Tempe, AZ 85282
Alameda NeighborhoodHighlights
- Corner Lot
- No HOA
- Eat-In Kitchen
- Private Yard
- Covered patio or porch
- Double Pane Windows
About This Home
As of April 2025LOCATION, LOCATION, LOCATION!! Just minutes from ASU and NO HOA! Amazing opportunity for investors looking for their next flip, rental property or possibly someone looking to put in some ''sweat equity'' and making it their own. Good bones and great floor plan! A super rare find in Tempe with 4 large bedrooms and 2 bathrooms. Home is in need of some TLC with fresh paint and new flooring. Large inviting courtyard entrance, formal living room, family room with beautiful custom built-in book shelves. Kitchen has breakfast bar with pendant lighting, refrigerator, cook top, wall oven, plenty of cabinetry and door to the backyard. Master features private ensuite and walk-in closet. Secondary bedrooms with large closets and ceiling fans. Backyard has covered patio with an additional large extended patio and citrus trees. Corner lot, 2 storage sheds, one with small workbench, plumbed for soft water, dual pane windows and newer water heater. Washer/dryer included. Low maintenance front and back yards. Conveniently located just minutes off the US 60 and 101! Close to shopping and restaurants. Home is being sold AS-IS.
Last Agent to Sell the Property
NextHome Power Realty License #SA539134000 Listed on: 09/20/2024
Home Details
Home Type
- Single Family
Est. Annual Taxes
- $1,659
Year Built
- Built in 1966
Lot Details
- 7,636 Sq Ft Lot
- Desert faces the front of the property
- Block Wall Fence
- Corner Lot
- Private Yard
- Grass Covered Lot
Parking
- 2 Carport Spaces
Home Design
- Composition Roof
- Block Exterior
Interior Spaces
- 1,655 Sq Ft Home
- 1-Story Property
- Ceiling Fan
- Double Pane Windows
Kitchen
- Eat-In Kitchen
- Breakfast Bar
- Electric Cooktop
- Laminate Countertops
Flooring
- Carpet
- Linoleum
- Vinyl
Bedrooms and Bathrooms
- 4 Bedrooms
- 2 Bathrooms
Accessible Home Design
- No Interior Steps
Outdoor Features
- Covered patio or porch
- Outdoor Storage
Schools
- Connolly Middle School
- Mcclintock High School
Utilities
- Central Air
- Heating System Uses Natural Gas
- Water Softener
- High Speed Internet
- Cable TV Available
Community Details
- No Home Owners Association
- Association fees include no fees
- Tempe Royal Palms Subdivision
Listing and Financial Details
- Tax Lot 48
- Assessor Parcel Number 133-32-050
Ownership History
Purchase Details
Home Financials for this Owner
Home Financials are based on the most recent Mortgage that was taken out on this home.Purchase Details
Home Financials for this Owner
Home Financials are based on the most recent Mortgage that was taken out on this home.Purchase Details
Similar Homes in Tempe, AZ
Home Values in the Area
Average Home Value in this Area
Purchase History
| Date | Type | Sale Price | Title Company |
|---|---|---|---|
| Warranty Deed | $487,000 | Equity Title Agency | |
| Warranty Deed | $380,000 | Security Title Agency | |
| Interfamily Deed Transfer | -- | -- |
Mortgage History
| Date | Status | Loan Amount | Loan Type |
|---|---|---|---|
| Open | $462,650 | New Conventional |
Property History
| Date | Event | Price | Change | Sq Ft Price |
|---|---|---|---|---|
| 04/04/2025 04/04/25 | Sold | $487,000 | -2.5% | $294 / Sq Ft |
| 02/05/2025 02/05/25 | Price Changed | $499,500 | 0.0% | $302 / Sq Ft |
| 02/05/2025 02/05/25 | For Sale | $499,500 | -3.0% | $302 / Sq Ft |
| 01/23/2025 01/23/25 | Pending | -- | -- | -- |
| 01/09/2025 01/09/25 | Price Changed | $514,800 | 0.0% | $311 / Sq Ft |
| 12/02/2024 12/02/24 | For Sale | $514,900 | +35.5% | $311 / Sq Ft |
| 10/25/2024 10/25/24 | Sold | $380,000 | -11.6% | $230 / Sq Ft |
| 09/23/2024 09/23/24 | Pending | -- | -- | -- |
| 09/20/2024 09/20/24 | For Sale | $430,000 | -- | $260 / Sq Ft |
Tax History Compared to Growth
Tax History
| Year | Tax Paid | Tax Assessment Tax Assessment Total Assessment is a certain percentage of the fair market value that is determined by local assessors to be the total taxable value of land and additions on the property. | Land | Improvement |
|---|---|---|---|---|
| 2025 | $1,680 | $17,346 | -- | -- |
| 2024 | $1,659 | $16,520 | -- | -- |
| 2023 | $1,659 | $34,570 | $6,910 | $27,660 |
| 2022 | $1,585 | $25,830 | $5,160 | $20,670 |
| 2021 | $996 | $24,500 | $4,900 | $19,600 |
| 2020 | $1,012 | $22,000 | $4,400 | $17,600 |
| 2019 | $981 | $19,700 | $3,940 | $15,760 |
| 2018 | $872 | $8,800 | $1,760 | $7,040 |
| 2017 | $810 | $8,800 | $1,760 | $7,040 |
| 2016 | $836 | $8,800 | $1,760 | $7,040 |
| 2015 | $837 | $8,800 | $1,760 | $7,040 |
Agents Affiliated with this Home
-
O
Seller's Agent in 2025
Omar Abdallah
Jamal Abdallah
-
E
Buyer's Agent in 2025
Elizabeth Cox
Locality Real Estate
-
S
Seller's Agent in 2024
Sue Hite
NextHome Power Realty
Map
Source: Arizona Regional Multiple Listing Service (ARMLS)
MLS Number: 6760243
APN: 133-32-050
- 736 E Loyola Dr
- 1025 E Balboa Cir
- 718 E Fairmont Dr
- 501 E Alameda Dr
- 22332 W Dnp Test Listing St E Unit 29
- 1020 E Concorda Dr
- 1059 E Broadmor Dr
- 1215 E Geneva Dr
- 1258 E Campus Dr
- 2106 S Granada Dr
- 233 E Cairo Dr
- 230 E Fairmont Dr
- 1221 E Broadmor Dr
- 2309 S College Ave
- 325 E Aepli Dr
- 344 E Aepli Dr
- 710 E La Jolla Dr
- 120 E Concorda Dr
- 420 E Laguna Dr
- 1125 E Broadway Rd Unit 122
