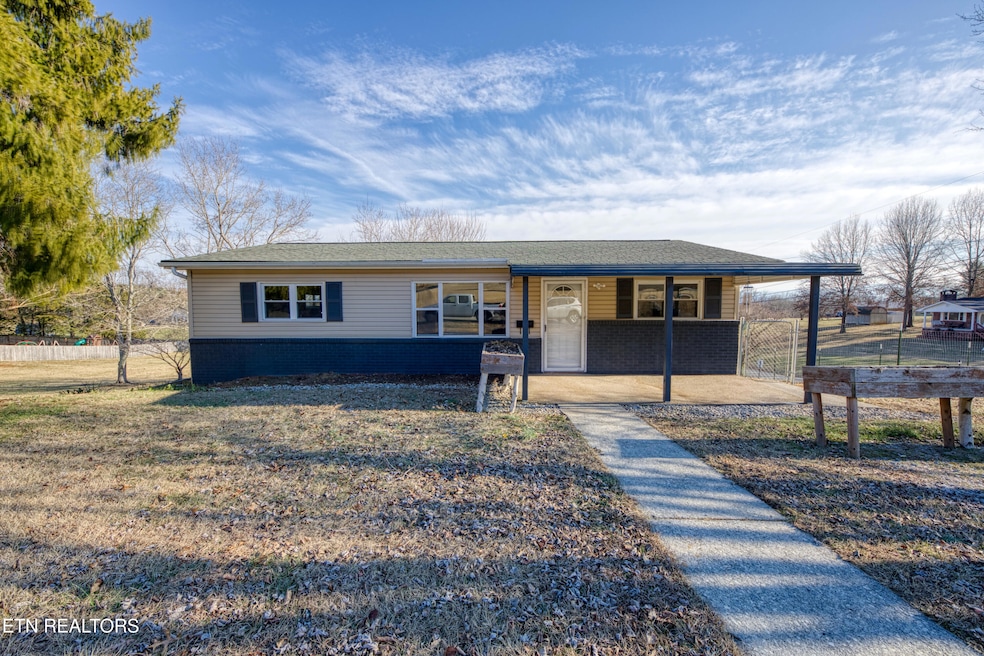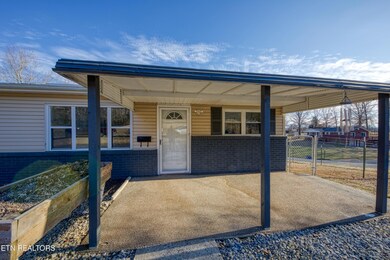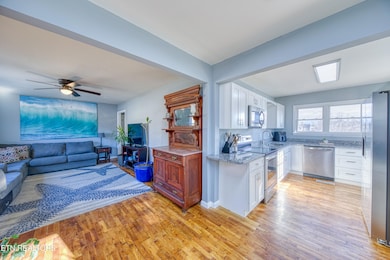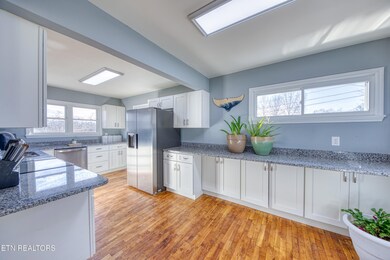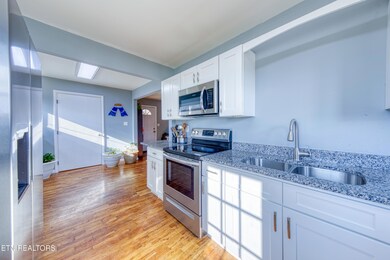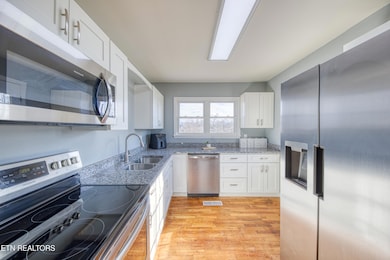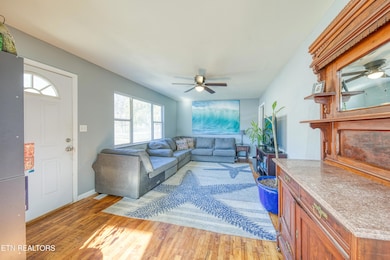
903 E Cross Rd Dandridge, TN 37725
Highlights
- Mountain View
- Wood Flooring
- Corner Lot
- Traditional Architecture
- Main Floor Primary Bedroom
- No HOA
About This Home
As of April 2025Recently renovated rancher located approximately 1 mile from downtown Dandridge. Low maintenance flat yard on the corner lot. Side and back yard fenced for pets. Unfinished basement features a concrete floor and 480 square feet of storage; this space has a dehumidifier and could be a perfect workshop. HVAC system is approximately 2 years old. Beautiful finishes throughout this cute home located in a great neighborhood with Douglas lake and the boat ramp just minutes away.
Last Buyer's Agent
Non Member Non Member
Non-Member Office
Home Details
Home Type
- Single Family
Est. Annual Taxes
- $849
Year Built
- Built in 1958
Lot Details
- 0.34 Acre Lot
- Fenced Yard
- Corner Lot
- Level Lot
Parking
- Off-Street Parking
Home Design
- Traditional Architecture
- Brick Exterior Construction
- Block Foundation
- Frame Construction
- Vinyl Siding
Interior Spaces
- 1,000 Sq Ft Home
- Ceiling Fan
- Vinyl Clad Windows
- Insulated Windows
- Living Room
- Workshop
- Storage Room
- Utility Room
- Mountain Views
- Unfinished Basement
- Exterior Basement Entry
Kitchen
- Breakfast Bar
- Self-Cleaning Oven
- Range
- Microwave
- Dishwasher
Flooring
- Wood
- Vinyl
Bedrooms and Bathrooms
- 2 Bedrooms
- Primary Bedroom on Main
- Walk-In Closet
- 2 Full Bathrooms
- Walk-in Shower
Laundry
- Laundry Room
- Washer and Dryer Hookup
Home Security
- Storm Doors
- Fire and Smoke Detector
Outdoor Features
- Covered patio or porch
Schools
- Dandridge Elementary School
- Maury Middle School
- Jefferson County High School
Utilities
- Zoned Heating and Cooling System
- Internet Available
Community Details
- No Home Owners Association
- Clyde Romines Farm Subdivision
Listing and Financial Details
- Assessor Parcel Number 076H F 014.00
Ownership History
Purchase Details
Home Financials for this Owner
Home Financials are based on the most recent Mortgage that was taken out on this home.Purchase Details
Home Financials for this Owner
Home Financials are based on the most recent Mortgage that was taken out on this home.Purchase Details
Purchase Details
Purchase Details
Purchase Details
Purchase Details
Similar Homes in Dandridge, TN
Home Values in the Area
Average Home Value in this Area
Purchase History
| Date | Type | Sale Price | Title Company |
|---|---|---|---|
| Warranty Deed | $254,500 | Jefferson Title | |
| Warranty Deed | $254,500 | Jefferson Title | |
| Warranty Deed | $238,000 | -- | |
| Commissioners Deed | $143,000 | None Listed On Document | |
| Deed | $60,000 | -- | |
| Warranty Deed | $55,300 | -- | |
| Warranty Deed | $35,700 | -- | |
| Deed | -- | -- |
Mortgage History
| Date | Status | Loan Amount | Loan Type |
|---|---|---|---|
| Previous Owner | $179,000 | New Conventional |
Property History
| Date | Event | Price | Change | Sq Ft Price |
|---|---|---|---|---|
| 04/11/2025 04/11/25 | Sold | $254,500 | -2.1% | $255 / Sq Ft |
| 02/21/2025 02/21/25 | Pending | -- | -- | -- |
| 02/15/2025 02/15/25 | Price Changed | $259,900 | 0.0% | $260 / Sq Ft |
| 02/15/2025 02/15/25 | For Sale | $259,900 | -1.9% | $260 / Sq Ft |
| 02/02/2025 02/02/25 | Pending | -- | -- | -- |
| 01/25/2025 01/25/25 | For Sale | $264,900 | +11.3% | $265 / Sq Ft |
| 02/15/2023 02/15/23 | Sold | $238,000 | -4.8% | $238 / Sq Ft |
| 01/16/2023 01/16/23 | Pending | -- | -- | -- |
| 10/19/2022 10/19/22 | For Sale | $249,900 | -- | $250 / Sq Ft |
Tax History Compared to Growth
Tax History
| Year | Tax Paid | Tax Assessment Tax Assessment Total Assessment is a certain percentage of the fair market value that is determined by local assessors to be the total taxable value of land and additions on the property. | Land | Improvement |
|---|---|---|---|---|
| 2023 | $849 | $26,475 | $0 | $0 |
| 2022 | $705 | $22,800 | $4,700 | $18,100 |
| 2021 | $705 | $22,800 | $4,700 | $18,100 |
| 2020 | $706 | $22,800 | $4,700 | $18,100 |
| 2019 | $707 | $22,800 | $4,700 | $18,100 |
| 2018 | $529 | $15,800 | $4,925 | $10,875 |
| 2017 | $529 | $15,800 | $4,925 | $10,875 |
| 2016 | $529 | $15,800 | $4,925 | $10,875 |
| 2015 | $529 | $15,800 | $4,925 | $10,875 |
| 2014 | $528 | $15,800 | $4,925 | $10,875 |
Agents Affiliated with this Home
-
J
Seller's Agent in 2025
Jeff Heiskell
Wallace
(865) 250-1745
3 in this area
47 Total Sales
-
N
Buyer's Agent in 2025
Non Member Non Member
Non-Member Office
-

Seller's Agent in 2023
Robert Tucker
WEICHERT, REALTORS - TIGER REAL ESTATE
(865) 919-6831
16 in this area
44 Total Sales
-
I
Buyer's Agent in 2023
IAN CULLEN
Tennessee Valley Appraisal Services
(423) 746-0027
338 in this area
3,089 Total Sales
-
N
Buyer's Agent in 2023
Non Member
Non Member - Sales
Map
Source: East Tennessee REALTORS® MLS
MLS Number: 1287911
APN: 076H-F-014.00
