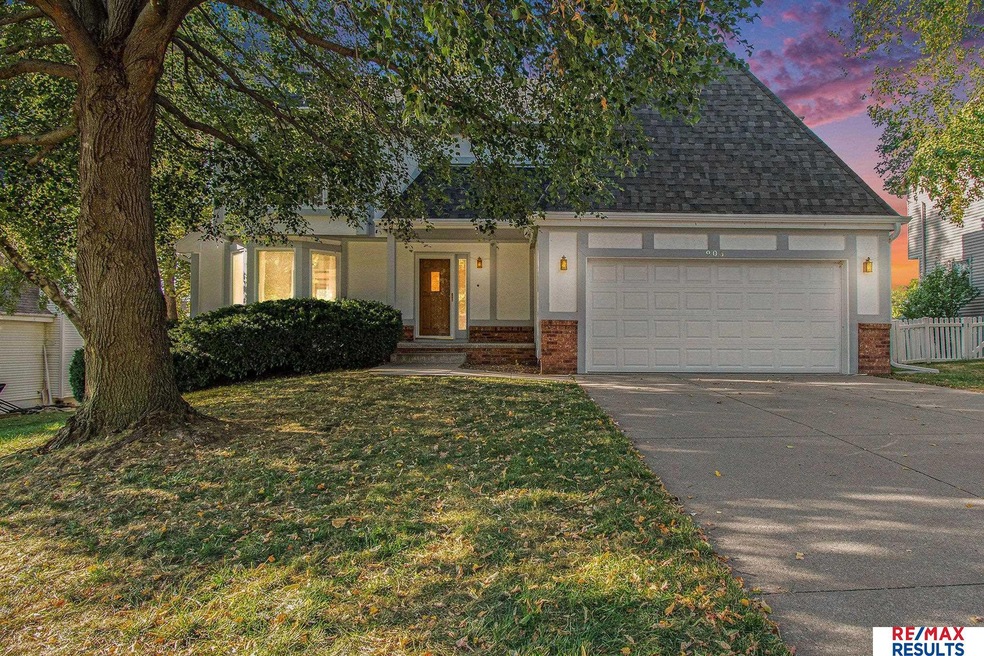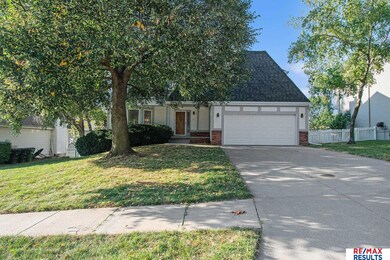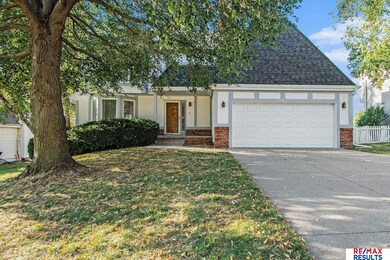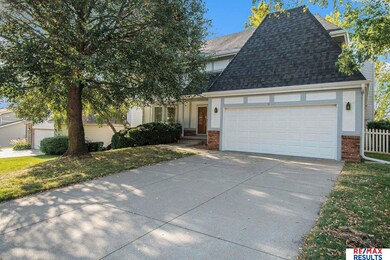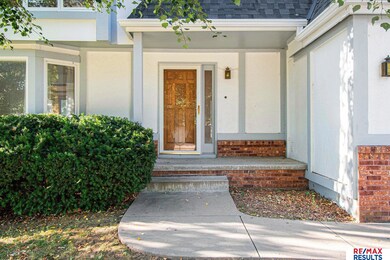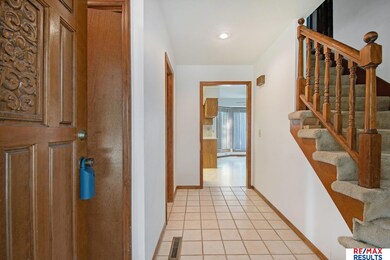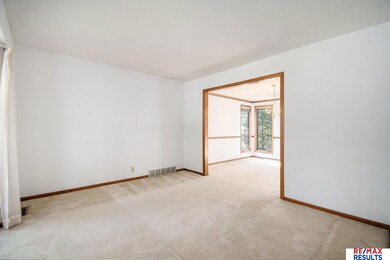
903 Elmhurst Dr Papillion, NE 68046
Northeast Papillion NeighborhoodHighlights
- Spa
- Deck
- No HOA
- Papillion La Vista Senior High School Rated A-
- Cathedral Ceiling
- Formal Dining Room
About This Home
As of November 2024Pre-Inspected! Let's start with all the pricey things that have been done FOR you so YOU don't have to worry about them! Brand new roof with class 3 impact resistant shingles, gutters, downspouts & gutter guards. HVAC installed 2020, 1 year old water heater. This walk-out 2 story sits on a beautiful, HUGE, fully fenced lot in the heart of Hickory Hill. The Elementary School, Middle School and High School are all within a few blocks of this home for convenience! This home features a large composite deck. Very large primary suite with a walk-in closet, double sinks and whirlpool tub. Great opportunity to build some sweat equity in a quaint neighborhood in Papillion! All appliances stay, including basement fridge. All measurements are approximate.
Home Details
Home Type
- Single Family
Est. Annual Taxes
- $5,181
Year Built
- Built in 1986
Lot Details
- 9,916 Sq Ft Lot
- Lot Dimensions are 74 x 134
- Property is Fully Fenced
- Vinyl Fence
- Level Lot
- Sprinkler System
Parking
- 2 Car Attached Garage
- Garage Door Opener
Home Design
- Block Foundation
- Composition Roof
- Vinyl Siding
- Hardboard
Interior Spaces
- 2-Story Property
- Cathedral Ceiling
- Ceiling Fan
- Wood Burning Fireplace
- Gas Log Fireplace
- Formal Dining Room
- Partially Finished Basement
- Walk-Out Basement
Kitchen
- Oven or Range
- Dishwasher
- Disposal
Flooring
- Wall to Wall Carpet
- Vinyl
Bedrooms and Bathrooms
- 4 Bedrooms
- Walk-In Closet
- Spa Bath
Laundry
- Dryer
- Washer
Outdoor Features
- Spa
- Deck
- Patio
- Porch
Schools
- Hickory Hill Elementary School
- La Vista Middle School
- Papillion-La Vista High School
Utilities
- Forced Air Heating and Cooling System
- Heating System Uses Gas
- Cable TV Available
Community Details
- No Home Owners Association
- Hickory Hill Subdivision
Listing and Financial Details
- Assessor Parcel Number 011071826
Ownership History
Purchase Details
Home Financials for this Owner
Home Financials are based on the most recent Mortgage that was taken out on this home.Purchase Details
Similar Homes in Papillion, NE
Home Values in the Area
Average Home Value in this Area
Purchase History
| Date | Type | Sale Price | Title Company |
|---|---|---|---|
| Deed | $335,000 | Aksarben Title | |
| Deed | $335,000 | Aksarben Title | |
| Quit Claim Deed | -- | None Listed On Document |
Mortgage History
| Date | Status | Loan Amount | Loan Type |
|---|---|---|---|
| Open | $260,000 | New Conventional | |
| Closed | $260,000 | New Conventional | |
| Previous Owner | $110,000 | Credit Line Revolving |
Property History
| Date | Event | Price | Change | Sq Ft Price |
|---|---|---|---|---|
| 11/15/2024 11/15/24 | Sold | $335,000 | -2.9% | $128 / Sq Ft |
| 10/08/2024 10/08/24 | Pending | -- | -- | -- |
| 10/03/2024 10/03/24 | Price Changed | $345,000 | -4.2% | $132 / Sq Ft |
| 09/20/2024 09/20/24 | For Sale | $360,000 | -- | $138 / Sq Ft |
Tax History Compared to Growth
Tax History
| Year | Tax Paid | Tax Assessment Tax Assessment Total Assessment is a certain percentage of the fair market value that is determined by local assessors to be the total taxable value of land and additions on the property. | Land | Improvement |
|---|---|---|---|---|
| 2024 | $5,181 | $299,082 | $48,000 | $251,082 |
| 2023 | $5,181 | $275,160 | $48,000 | $227,160 |
| 2022 | $4,891 | $239,651 | $39,000 | $200,651 |
| 2021 | $4,819 | $231,492 | $38,000 | $193,492 |
| 2020 | $4,697 | $223,350 | $34,000 | $189,350 |
| 2019 | $4,531 | $215,591 | $34,000 | $181,591 |
| 2018 | $4,472 | $209,590 | $31,000 | $178,590 |
| 2017 | $4,287 | $200,968 | $31,000 | $169,968 |
| 2016 | $4,142 | $194,442 | $31,000 | $163,442 |
| 2015 | $4,042 | $190,289 | $28,000 | $162,289 |
| 2014 | $3,936 | $184,067 | $28,000 | $156,067 |
| 2012 | -- | $184,888 | $28,000 | $156,888 |
Agents Affiliated with this Home
-
Mindy Kidney

Seller's Agent in 2024
Mindy Kidney
RE/MAX Results
(402) 926-9928
3 in this area
139 Total Sales
-
Trish Folda

Buyer's Agent in 2024
Trish Folda
Nebraska Realty
(402) 639-3242
1 in this area
59 Total Sales
Map
Source: Great Plains Regional MLS
MLS Number: 22424042
APN: 011071826
- 810 Oak Ridge Rd
- 1009 E Cary St
- 809 Joseph Dr
- 614 Shannon Rd
- 905 Roland Dr
- 804 Galway Cir
- 815 N Beadle St
- 7524 Valley Rd
- 1010 Hogan Dr
- 808 Auburn Ln
- 813 Auburn Ln
- 813 Janes View St
- 9228 S 71st Ave
- 904 Donegal Cir
- 710 N Aberdeen Dr
- 9407 S 71st Ave
- 7813 Crabapple Ct
- 9414 S 71st Ave
- 7601 S 72nd Ave
- Lot 70th St
