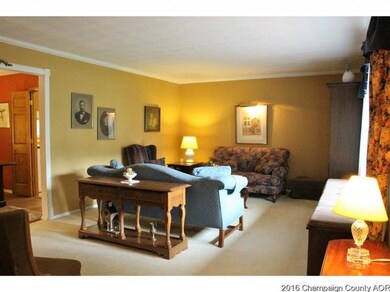
903 Frank Dr Champaign, IL 61821
Highlights
- Deck
- Ranch Style House
- Walk-In Pantry
- Centennial High School Rated A-
- Screened Porch
- Attached Garage
About This Home
As of June 2023Pride of ownership shows in our meticulously maintained home. Updated kitchen opens to FR w/Brick surround Fireplace,Wet Bar located off FR., DR currently used as office located off Kit., Over sized LR w/stunning views from picture window.,Enjoy the Peaceful feeling from the Sunroom that overlooks our deck which transitions to a tranquil setting offering a beautifully landscaped lawn w/perennials & fish pond. Fenced lawn, shed too. Courtyard area & asphalt drive add a touch of grace to the front elevation. Hardwood floors in all the bedrooms, master bath & 1/2 bth updated, Roof-furnace-A/C 12 years old, Attic & Crawl Space insulated to meet utility and City of Champaign program requirements, Low voltage landscaping lights stay, Fish do not stay. You wont be disappointed.
Last Agent to Sell the Property
Holdren & Associates, Inc. License #471001419 Listed on: 07/19/2016
Home Details
Home Type
- Single Family
Est. Annual Taxes
- $4,579
Year Built
- 1968
Parking
- Attached Garage
Home Design
- Ranch Style House
- Vinyl Siding
Interior Spaces
- Primary Bathroom is a Full Bathroom
- Wet Bar
- Gas Log Fireplace
- Screened Porch
- Crawl Space
Kitchen
- Walk-In Pantry
- Oven or Range
- Range Hood
- Dishwasher
- Disposal
Utilities
- Forced Air Heating and Cooling System
- Heating System Uses Gas
Additional Features
- Deck
- East or West Exposure
Ownership History
Purchase Details
Home Financials for this Owner
Home Financials are based on the most recent Mortgage that was taken out on this home.Purchase Details
Home Financials for this Owner
Home Financials are based on the most recent Mortgage that was taken out on this home.Similar Homes in Champaign, IL
Home Values in the Area
Average Home Value in this Area
Purchase History
| Date | Type | Sale Price | Title Company |
|---|---|---|---|
| Warranty Deed | $230,000 | None Listed On Document | |
| Warranty Deed | $142,000 | None Available |
Mortgage History
| Date | Status | Loan Amount | Loan Type |
|---|---|---|---|
| Open | $209,500 | New Conventional | |
| Previous Owner | $15,000 | Credit Line Revolving | |
| Previous Owner | $26,500 | Commercial | |
| Previous Owner | $113,600 | New Conventional | |
| Previous Owner | $83,600 | Unknown |
Property History
| Date | Event | Price | Change | Sq Ft Price |
|---|---|---|---|---|
| 06/07/2023 06/07/23 | Sold | $230,000 | +15.1% | $133 / Sq Ft |
| 05/04/2023 05/04/23 | Pending | -- | -- | -- |
| 05/01/2023 05/01/23 | For Sale | $199,900 | +40.8% | $116 / Sq Ft |
| 08/31/2016 08/31/16 | Sold | $142,000 | -2.7% | $79 / Sq Ft |
| 07/28/2016 07/28/16 | Pending | -- | -- | -- |
| 07/19/2016 07/19/16 | For Sale | $145,900 | -- | $82 / Sq Ft |
Tax History Compared to Growth
Tax History
| Year | Tax Paid | Tax Assessment Tax Assessment Total Assessment is a certain percentage of the fair market value that is determined by local assessors to be the total taxable value of land and additions on the property. | Land | Improvement |
|---|---|---|---|---|
| 2024 | $4,579 | $62,350 | $11,510 | $50,840 |
| 2023 | $4,579 | $56,780 | $10,480 | $46,300 |
| 2022 | $4,265 | $52,380 | $9,670 | $42,710 |
| 2021 | $4,152 | $51,350 | $9,480 | $41,870 |
| 2020 | $4,065 | $50,340 | $9,290 | $41,050 |
| 2019 | $3,924 | $49,310 | $9,100 | $40,210 |
| 2018 | $3,828 | $48,540 | $8,960 | $39,580 |
| 2017 | $3,844 | $48,540 | $8,960 | $39,580 |
| 2016 | $3,437 | $47,550 | $8,780 | $38,770 |
| 2015 | $3,453 | $46,700 | $8,620 | $38,080 |
| 2014 | $3,675 | $49,690 | $8,620 | $41,070 |
| 2013 | $3,642 | $49,690 | $8,620 | $41,070 |
Agents Affiliated with this Home
-
Matt Difanis

Seller's Agent in 2023
Matt Difanis
RE/MAX
(217) 352-5700
361 Total Sales
-
Reggie Taylor

Buyer's Agent in 2023
Reggie Taylor
Coldwell Banker R.E. Group
(217) 419-0141
274 Total Sales
-
Peggy Holdren

Seller's Agent in 2016
Peggy Holdren
Holdren & Associates, Inc.
(217) 202-5121
88 Total Sales
-
betty gauze

Buyer's Agent in 2016
betty gauze
Team Gauze,Inc
(217) 202-9000
66 Total Sales
Map
Source: Midwest Real Estate Data (MRED)
MLS Number: MRD09439754
APN: 44-20-15-277-024
- 1701 Sheridan Rd
- 1009 S Victor St
- 701 Kenwood Rd Unit A
- 2404 1/2 W John St
- 1704 Chevy Chase Dr
- 2503 Maplewood Dr
- 1411 Rosewood Dr
- 1802 Meadow Dr
- 1410 S Mattis Ave
- 1708 W White St
- 1510 W Springfield Ave
- 320 Royal Ct
- 2511 Sangamon Dr
- 1621 W Clark St
- 1201 Waverly Dr
- 1704 W Kirby Ave
- 1612 W Kirby Ave
- 2203 W Kirby Ave
- 1213 W Charles St
- 1825 Parkdale Dr






