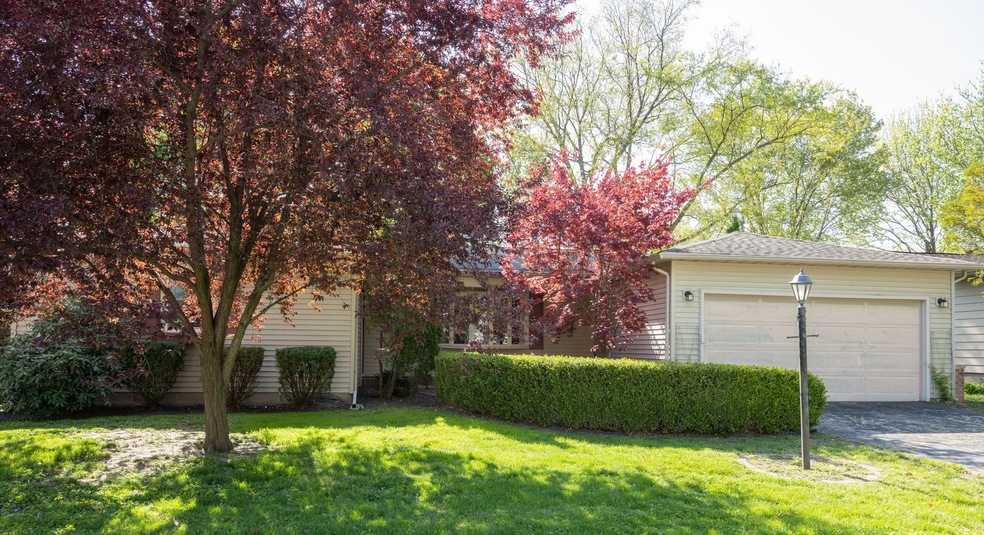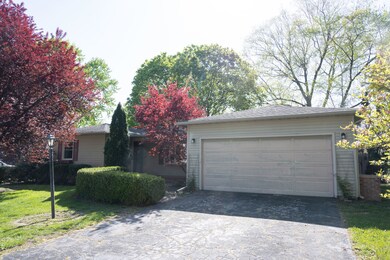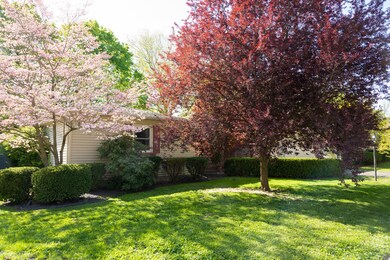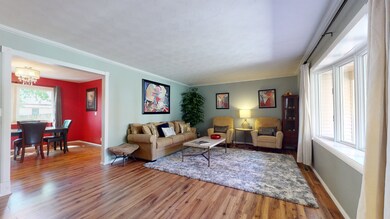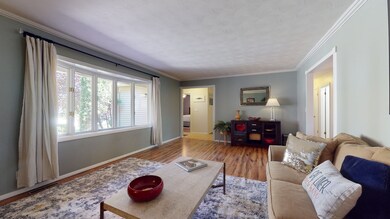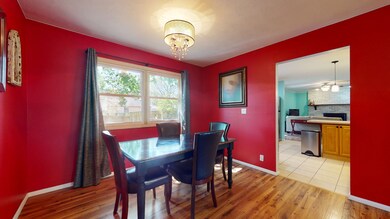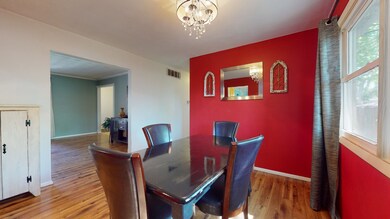
903 Frank Dr Champaign, IL 61821
Highlights
- Deck
- Ranch Style House
- Screened Porch
- Centennial High School Rated A-
- Wood Flooring
- Fenced Yard
About This Home
As of June 2023Don't miss this generously sized ranch floor plan, conveniently situated near Jefferson Middle School, Centennial High School, Centennial Park, and the Champaign Park District's Sholem Aquatic Center and Children's Prairie Farm! The floor plan offers a separate front living room and back family room, as well as a dining room and screened in back porch. Most of the house features newer wood laminate floors. Most windows were just replaced in 2023 with new vinyl tilt-in windows. The kitchen features abundant oak cabinetry and a tile backsplash, along with a full complement of modern appliances. The family room features a gas log fireplace. Other major updates include HVAC in 2016 and bath updates in 2023. See 3D virtual tour and HD photo gallery. Pre-inspection on file.
Last Agent to Sell the Property
RE/MAX REALTY ASSOCIATES-CHA License #471020468 Listed on: 05/01/2023

Home Details
Home Type
- Single Family
Est. Annual Taxes
- $4,152
Year Built
- Built in 1968
Lot Details
- Lot Dimensions are 72 x 110
- Fenced Yard
- Paved or Partially Paved Lot
Parking
- 2 Car Attached Garage
- Parking Included in Price
Home Design
- Ranch Style House
- Vinyl Siding
Interior Spaces
- 1,725 Sq Ft Home
- Gas Log Fireplace
- Family Room with Fireplace
- Living Room
- Dining Room
- Screened Porch
- Crawl Space
Kitchen
- Range
- Dishwasher
Flooring
- Wood
- Laminate
- Ceramic Tile
Bedrooms and Bathrooms
- 3 Bedrooms
- 3 Potential Bedrooms
- Bathroom on Main Level
Laundry
- Laundry Room
- Laundry on main level
Outdoor Features
- Deck
Schools
- Unit 4 Of Choice Elementary And Middle School
- Centennial High School
Utilities
- Central Air
- Heating System Uses Natural Gas
Community Details
- Stonegate Subdivision
Listing and Financial Details
- Homeowner Tax Exemptions
Ownership History
Purchase Details
Home Financials for this Owner
Home Financials are based on the most recent Mortgage that was taken out on this home.Purchase Details
Home Financials for this Owner
Home Financials are based on the most recent Mortgage that was taken out on this home.Similar Homes in Champaign, IL
Home Values in the Area
Average Home Value in this Area
Purchase History
| Date | Type | Sale Price | Title Company |
|---|---|---|---|
| Warranty Deed | $230,000 | None Listed On Document | |
| Warranty Deed | $142,000 | None Available |
Mortgage History
| Date | Status | Loan Amount | Loan Type |
|---|---|---|---|
| Open | $209,500 | New Conventional | |
| Previous Owner | $15,000 | Credit Line Revolving | |
| Previous Owner | $26,500 | Commercial | |
| Previous Owner | $113,600 | New Conventional | |
| Previous Owner | $83,600 | Unknown |
Property History
| Date | Event | Price | Change | Sq Ft Price |
|---|---|---|---|---|
| 06/07/2023 06/07/23 | Sold | $230,000 | +15.1% | $133 / Sq Ft |
| 05/04/2023 05/04/23 | Pending | -- | -- | -- |
| 05/01/2023 05/01/23 | For Sale | $199,900 | +40.8% | $116 / Sq Ft |
| 08/31/2016 08/31/16 | Sold | $142,000 | -2.7% | $79 / Sq Ft |
| 07/28/2016 07/28/16 | Pending | -- | -- | -- |
| 07/19/2016 07/19/16 | For Sale | $145,900 | -- | $82 / Sq Ft |
Tax History Compared to Growth
Tax History
| Year | Tax Paid | Tax Assessment Tax Assessment Total Assessment is a certain percentage of the fair market value that is determined by local assessors to be the total taxable value of land and additions on the property. | Land | Improvement |
|---|---|---|---|---|
| 2024 | $4,579 | $62,350 | $11,510 | $50,840 |
| 2023 | $4,579 | $56,780 | $10,480 | $46,300 |
| 2022 | $4,265 | $52,380 | $9,670 | $42,710 |
| 2021 | $4,152 | $51,350 | $9,480 | $41,870 |
| 2020 | $4,065 | $50,340 | $9,290 | $41,050 |
| 2019 | $3,924 | $49,310 | $9,100 | $40,210 |
| 2018 | $3,828 | $48,540 | $8,960 | $39,580 |
| 2017 | $3,844 | $48,540 | $8,960 | $39,580 |
| 2016 | $3,437 | $47,550 | $8,780 | $38,770 |
| 2015 | $3,453 | $46,700 | $8,620 | $38,080 |
| 2014 | $3,675 | $49,690 | $8,620 | $41,070 |
| 2013 | $3,642 | $49,690 | $8,620 | $41,070 |
Agents Affiliated with this Home
-
Matt Difanis

Seller's Agent in 2023
Matt Difanis
RE/MAX
(217) 352-5700
361 Total Sales
-
Reggie Taylor

Buyer's Agent in 2023
Reggie Taylor
Coldwell Banker R.E. Group
(217) 419-0141
272 Total Sales
-
Peggy Holdren

Seller's Agent in 2016
Peggy Holdren
Holdren & Associates, Inc.
(217) 202-5121
84 Total Sales
-
betty gauze

Buyer's Agent in 2016
betty gauze
Team Gauze,Inc
(217) 202-9000
66 Total Sales
Map
Source: Midwest Real Estate Data (MRED)
MLS Number: 11771935
APN: 44-20-15-277-024
- 1701 Sheridan Rd
- 1009 S Victor St
- 701 Kenwood Rd Unit A
- 2404 1/2 W John St
- 904 S Westlawn Ave
- 1704 Chevy Chase Dr
- 2503 Maplewood Dr
- 1411 Rosewood Dr
- 1802 Meadow Dr
- 1410 S Mattis Ave
- 1708 W White St
- 1510 W Springfield Ave
- 320 Royal Ct
- 2511 Sangamon Dr
- 1621 W Clark St
- 1201 Waverly Dr
- 1704 W Kirby Ave
- 1612 W Kirby Ave
- 1213 W Charles St
- 1825 Parkdale Dr
