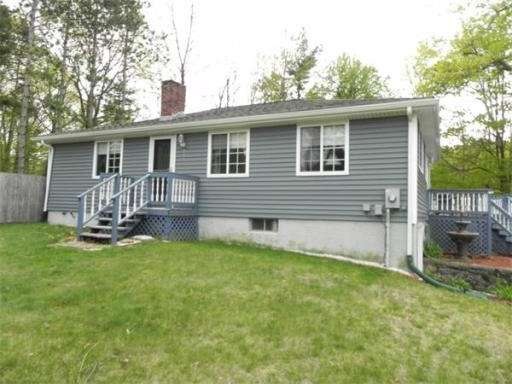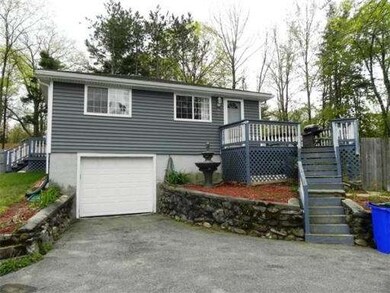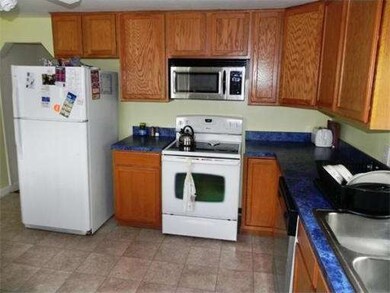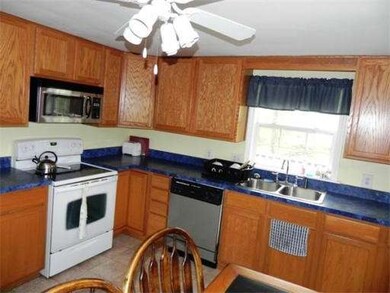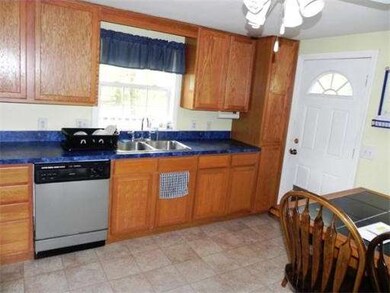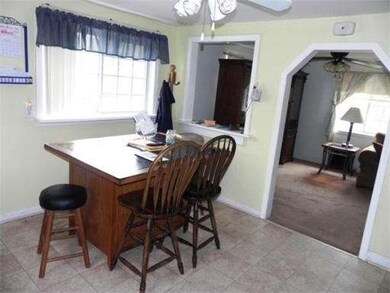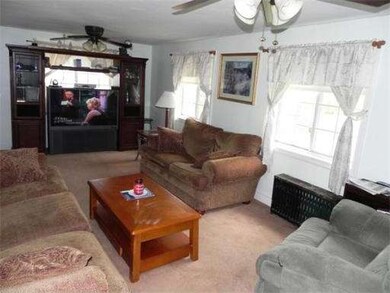
903 Main St Holden, MA 01520
Estimated Value: $360,000 - $443,000
About This Home
As of November 2012Beautifully Maintained Ranch with Oversized Deck! Features 2 bedrooms & 1 full bath! A large living room features two ceiling fans & a fireplace! Family room may be used as third bed & showcases recessed lighting. Bedrooms are spacious & feature wall to wall carpeting. Side/back deck overlooks large fenced in yard, perfect for summertime entertaining! 1 Car attached garage! Will not last at this great price, schedule your showing today!
Last Listed By
Listing Group
Lamacchia Realty, Inc. Listed on: 05/03/2012
Home Details
Home Type
Single Family
Est. Annual Taxes
$4,696
Year Built
1955
Lot Details
0
Listing Details
- Lot Description: Paved Drive
- Special Features: 12
- Property Sub Type: Detached
- Year Built: 1955
Interior Features
- Has Basement: Yes
- Fireplaces: 1
- Number of Rooms: 6
- Amenities: Public Transportation, Shopping, Swimming Pool, Tennis Court, Park, Walk/Jog Trails, Golf Course, Medical Facility, Laundromat, Highway Access, Public School
- Electric: 100 Amps
- Energy: Insulated Windows, Storm Doors
- Flooring: Vinyl, Wall to Wall Carpet
- Insulation: Partial
- Interior Amenities: Cable Available, Walk-up Attic
- Basement: Full, Partially Finished, Walk Out, Concrete Floor
- Bedroom 2: First Floor, 12X11
- Bathroom #1: First Floor, 10X4
- Kitchen: First Floor, 13X13
- Living Room: First Floor, 25X11
- Master Bedroom: First Floor, 14X11
- Master Bedroom Description: Ceiling Fans, Closet, Wall to Wall Carpet
- Family Room: Basement, 13X13
Exterior Features
- Construction: Frame
- Exterior: Vinyl
- Exterior Features: Porch, Deck, Storage Shed, Fenced Yard
- Foundation: Poured Concrete
Garage/Parking
- Garage Parking: Under, Work Area
- Garage Spaces: 1
- Parking: Off-Street, Paved Driveway
- Parking Spaces: 3
Utilities
- Heat Zones: 1
- Hot Water: Tank
Condo/Co-op/Association
- HOA: No
Ownership History
Purchase Details
Home Financials for this Owner
Home Financials are based on the most recent Mortgage that was taken out on this home.Purchase Details
Home Financials for this Owner
Home Financials are based on the most recent Mortgage that was taken out on this home.Purchase Details
Home Financials for this Owner
Home Financials are based on the most recent Mortgage that was taken out on this home.Purchase Details
Home Financials for this Owner
Home Financials are based on the most recent Mortgage that was taken out on this home.Similar Homes in Holden, MA
Home Values in the Area
Average Home Value in this Area
Purchase History
| Date | Buyer | Sale Price | Title Company |
|---|---|---|---|
| William P Acito Jr Ret | $185,000 | -- | |
| Lambert Laura | $150,000 | -- | |
| Gonyea Charles E | $207,500 | -- | |
| Trudell Michael D | $89,000 | -- |
Mortgage History
| Date | Status | Borrower | Loan Amount |
|---|---|---|---|
| Open | William P Acito Jr Ret | $135,000 | |
| Previous Owner | Lambert Laura | $155,977 | |
| Previous Owner | Gonyea Charles E | $186,750 | |
| Previous Owner | Trudell Michael D | $15,600 | |
| Previous Owner | Trudell Michael D | $115,500 | |
| Previous Owner | Trudell Michael D | $86,330 |
Property History
| Date | Event | Price | Change | Sq Ft Price |
|---|---|---|---|---|
| 11/23/2012 11/23/12 | Sold | $150,000 | -3.2% | $142 / Sq Ft |
| 05/30/2012 05/30/12 | Pending | -- | -- | -- |
| 05/03/2012 05/03/12 | For Sale | $155,000 | -- | $147 / Sq Ft |
Tax History Compared to Growth
Tax History
| Year | Tax Paid | Tax Assessment Tax Assessment Total Assessment is a certain percentage of the fair market value that is determined by local assessors to be the total taxable value of land and additions on the property. | Land | Improvement |
|---|---|---|---|---|
| 2025 | $4,696 | $338,800 | $117,700 | $221,100 |
| 2024 | $4,282 | $302,600 | $114,300 | $188,300 |
| 2023 | $4,142 | $276,300 | $99,300 | $177,000 |
| 2022 | $4,027 | $243,200 | $77,600 | $165,600 |
| 2021 | $3,891 | $223,600 | $73,900 | $149,700 |
| 2020 | $3,587 | $211,000 | $70,400 | $140,600 |
| 2019 | $3,523 | $201,900 | $70,400 | $131,500 |
| 2018 | $3,263 | $185,300 | $67,100 | $118,200 |
| 2017 | $3,038 | $172,700 | $67,100 | $105,600 |
| 2016 | $2,851 | $165,300 | $63,900 | $101,400 |
| 2015 | $2,845 | $157,000 | $63,900 | $93,100 |
| 2014 | $2,780 | $156,600 | $63,900 | $92,700 |
Agents Affiliated with this Home
-
L
Seller's Agent in 2012
Listing Group
Lamacchia Realty, Inc.
-
Christy Gibbs

Buyer's Agent in 2012
Christy Gibbs
Gibbs Realty Inc.
(508) 873-8356
33 in this area
154 Total Sales
Map
Source: MLS Property Information Network (MLS PIN)
MLS Number: 71377533
APN: HOLD-000173-000000-000052
- 32 Erin's Way
- 45 Surrey Ln
- 39 Bancroft Rd
- 216 Reservoir St Unit 304
- 216 Reservoir St Unit 204
- 42 Phillips Rd Unit 1
- 198 Reservoir St
- 29 Woodland Rd
- 247 Wachusett St
- 16 Highland Ave
- 97 Willow Brook Rd
- 39 Stephanie Dr
- 377 Chapel St
- 335 Chapel St
- 67 Deanna Dr
- 169 Newell Rd
- 45 Lexington Cir
- 8 Scott Terrace Unit 7
- 49 Homestead Rd
- 134 Chapel St
