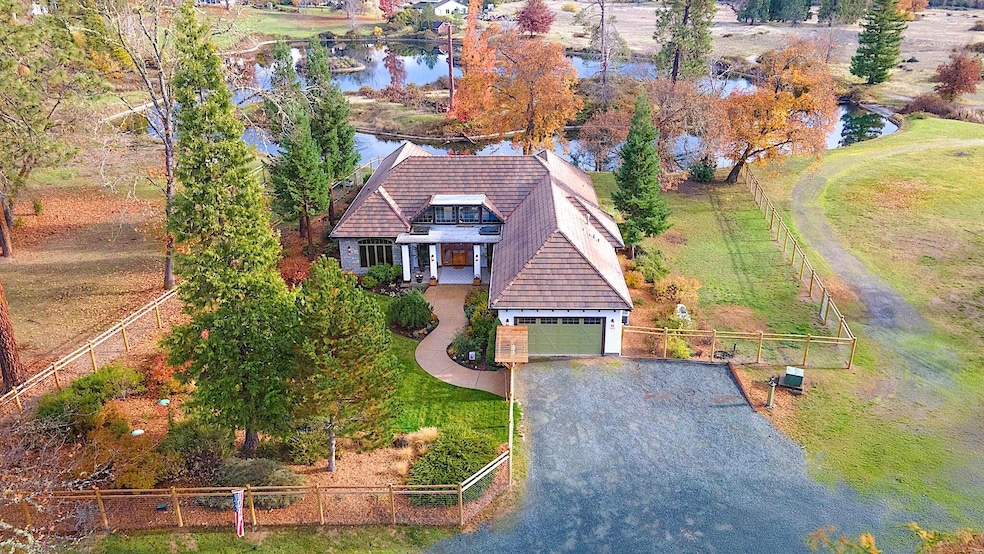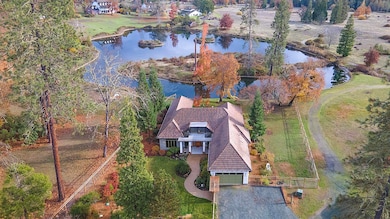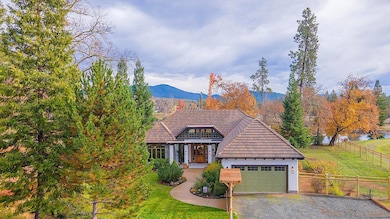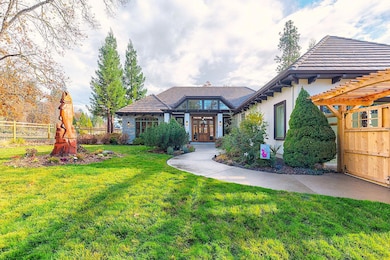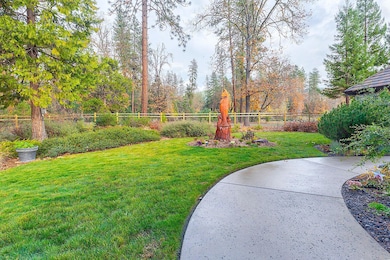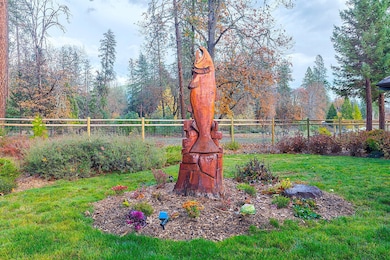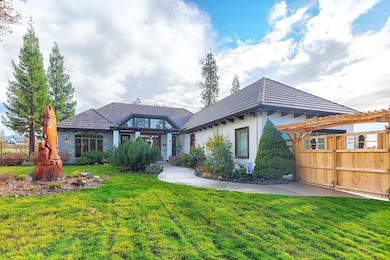903 Nicklaus Point Ln Grants Pass, OR 97526
Estimated payment $5,618/month
Highlights
- Popular Property
- RV Access or Parking
- Two Primary Bedrooms
- Lake Front
- Gated Parking
- Panoramic View
About This Home
Discover this truly one-of-a-kind home on Deer Lake in the Paradise Ranch community. Designed by John Magallon, this stunning 3,039 sq. ft. residence showcases vaulted ceilings with wood-encased beams, rich hardwood floors, a tile entry, gas fireplace and expansive windows and French doors that fill the space with natural light. The gourmet kitchen is a chef's dream, featuring granite countertops, knotty alder cabinetry, a 6-burner stove, custom fixtures, and a spacious island and pantry. The primary suite offers a luxurious retreat with a walk-in shower, bidet, and huge closet. Step outside to your own private haven complete with an amazing outdoor kitchen, fenced garden, and beautifully landscaped grounds. Enjoy fishing, walking trails, and the abundant wildlife that make this setting so special. This exceptional property is one you won't want to miss!
Home Details
Home Type
- Single Family
Est. Annual Taxes
- $5,748
Year Built
- Built in 2008
Lot Details
- 0.39 Acre Lot
- Lake Front
- Property fronts an easement
- Fenced
- Landscaped
- Level Lot
- Front and Back Yard Sprinklers
- Sprinklers on Timer
- Garden
- Property is zoned CR5, CR5
Parking
- 2 Car Attached Garage
- Garage Door Opener
- Gravel Driveway
- Gated Parking
- RV Access or Parking
Property Views
- Lake
- Panoramic
- Mountain
- Territorial
- Valley
Home Design
- Northwest Architecture
- Pillar, Post or Pier Foundation
- Frame Construction
- Tile Roof
- Concrete Perimeter Foundation
Interior Spaces
- 3,039 Sq Ft Home
- 1-Story Property
- Open Floorplan
- Built-In Features
- Vaulted Ceiling
- Ceiling Fan
- Skylights
- Self Contained Fireplace Unit Or Insert
- Propane Fireplace
- Double Pane Windows
- Wood Frame Window
- Living Room with Fireplace
- Dining Room
- Home Office
Kitchen
- Breakfast Bar
- Oven
- Range with Range Hood
- Microwave
- Dishwasher
- Wine Refrigerator
- Kitchen Island
- Granite Countertops
- Tile Countertops
- Trash Compactor
- Disposal
Flooring
- Wood
- Carpet
- Tile
Bedrooms and Bathrooms
- 3 Bedrooms
- Double Master Bedroom
- Linen Closet
- Walk-In Closet
- 2 Full Bathrooms
- Double Vanity
- Bidet
- Soaking Tub
- Bathtub with Shower
- Bathtub Includes Tile Surround
Laundry
- Laundry Room
- Dryer
- Washer
Home Security
- Surveillance System
- Carbon Monoxide Detectors
- Fire and Smoke Detector
Outdoor Features
- Covered Patio or Porch
- Outdoor Water Feature
- Outdoor Kitchen
Schools
- Manzanita Elementary School
- Fleming Middle School
- North Valley High School
Utilities
- Cooling Available
- Forced Air Heating System
- Space Heater
- Heat Pump System
- Well
- Water Heater
- Water Purifier
- Water Softener
- Sand Filter Approved
- Phone Available
- Cable TV Available
Listing and Financial Details
- Exclusions: maple tree in pot, washer/dryer, stereo receiver, drapes in bedroom, starlink components
- Tax Lot 4500
- Assessor Parcel Number R345734
Community Details
Overview
- No Home Owners Association
- The community has rules related to covenants, conditions, and restrictions
Recreation
- Trails
Map
Home Values in the Area
Average Home Value in this Area
Tax History
| Year | Tax Paid | Tax Assessment Tax Assessment Total Assessment is a certain percentage of the fair market value that is determined by local assessors to be the total taxable value of land and additions on the property. | Land | Improvement |
|---|---|---|---|---|
| 2025 | $5,572 | $781,860 | -- | -- |
| 2024 | $5,572 | $759,090 | -- | -- |
| 2023 | $4,543 | $736,990 | $0 | $0 |
| 2022 | $4,586 | $715,530 | -- | -- |
| 2021 | $4,296 | $694,690 | $0 | $0 |
| 2020 | $4,483 | $674,460 | $0 | $0 |
| 2019 | $4,301 | $654,820 | $0 | $0 |
| 2018 | $4,186 | $609,920 | $0 | $0 |
| 2017 | $3,927 | $555,070 | $0 | $0 |
| 2016 | $3,172 | $514,550 | $0 | $0 |
| 2015 | $3,004 | $490,270 | $0 | $0 |
| 2014 | $3,887 | $635,750 | $0 | $0 |
Property History
| Date | Event | Price | List to Sale | Price per Sq Ft | Prior Sale |
|---|---|---|---|---|---|
| 11/17/2025 11/17/25 | For Sale | $975,000 | +25.0% | $321 / Sq Ft | |
| 12/18/2020 12/18/20 | Sold | $780,000 | -2.5% | $257 / Sq Ft | View Prior Sale |
| 11/18/2020 11/18/20 | Pending | -- | -- | -- | |
| 05/22/2020 05/22/20 | For Sale | $799,900 | +68.4% | $263 / Sq Ft | |
| 06/30/2016 06/30/16 | Sold | $475,000 | -4.8% | $170 / Sq Ft | View Prior Sale |
| 03/31/2016 03/31/16 | Pending | -- | -- | -- | |
| 03/15/2016 03/15/16 | For Sale | $499,000 | -- | $178 / Sq Ft |
Purchase History
| Date | Type | Sale Price | Title Company |
|---|---|---|---|
| Warranty Deed | $874,500 | First American Title | |
| Warranty Deed | $780,000 | First American | |
| Warranty Deed | $475,000 | First American | |
| Warranty Deed | $495,000 | Multiple | |
| Special Warranty Deed | -- | Multiple |
Mortgage History
| Date | Status | Loan Amount | Loan Type |
|---|---|---|---|
| Open | $699,600 | New Conventional | |
| Previous Owner | $180,000 | New Conventional | |
| Previous Owner | $350,000 | Purchase Money Mortgage | |
| Previous Owner | $500,000 | Construction |
Source: Oregon Datashare
MLS Number: 220212046
APN: R345734
- 20 Paradise Ranch Loop Rd
- 6995 Monument Dr
- 311 NW A St
- TL 800 Monument Dr
- 149 McKenzie Ridge Rd
- 6373 Monument Dr
- 705 Harris Rd
- 575 Harris Rd
- 715 Timber Ln
- 669 Harris Rd
- 779 Harris Rd
- 785 Harris Rd
- 1873 Dellwood Dr
- 151 Laubach Ln
- 143 Jonathon Ln
- 1236 Merlin Rd
- 771 Rainbow Dr
- 464 San Francisco St
- 329 Merlin Rd
- 0 Maupin Ln Unit Lot 33
- 1337 SW Foundry St Unit B
- 2087 Upper River Rd
- 55 SW Eastern Ave Unit 55
- 53 SW Eastern Ave Unit 53
- 1100 Fruitdale Dr
- 195 Hidden Valley Rd
- 7001 Rogue River Hwy Unit H
- 621 N River Rd
- 459 4th Ave
- 734 Powell Creek Rd
- 700 N Haskell St
- 6554 Or-238 Unit ID1337818P
- 1125 Annalise St
- 2642 W Main St
- 835 Overcup St
