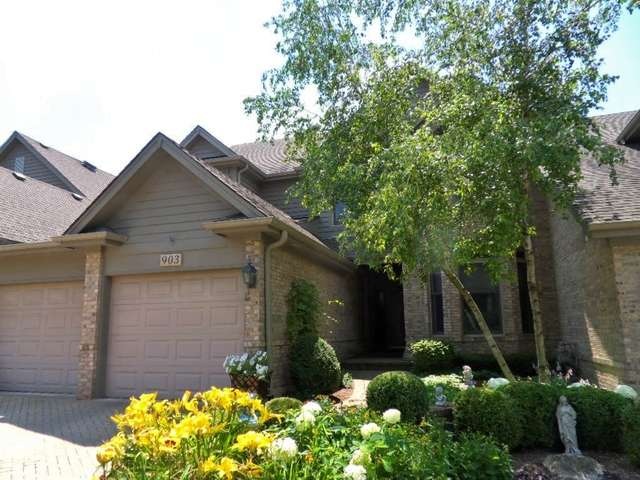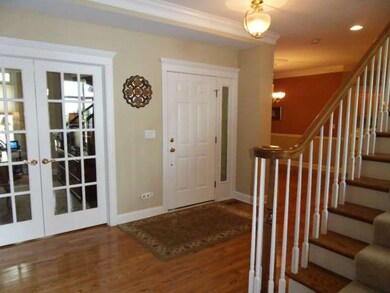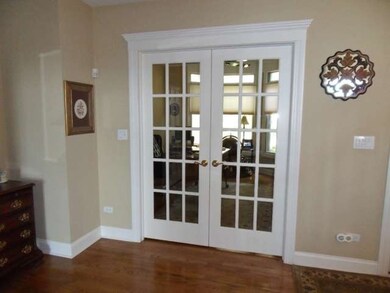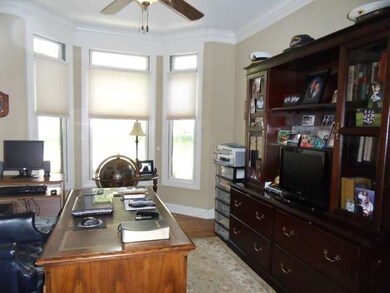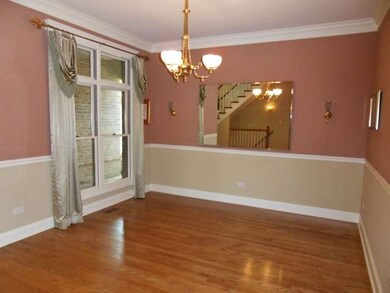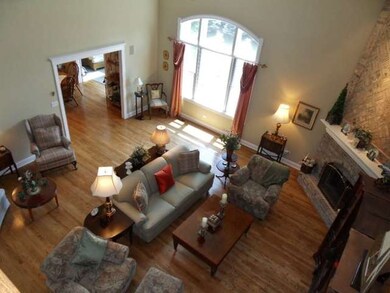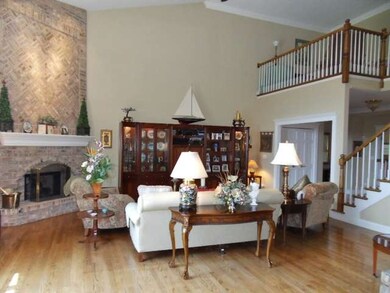
903 Oak Crest Ln Unit 1 Saint Charles, IL 60175
Ferguson Creek NeighborhoodHighlights
- Landscaped Professionally
- Deck
- Double Shower
- Wild Rose Elementary School Rated A
- Recreation Room
- Vaulted Ceiling
About This Home
As of February 2019Quality + t-home sits high on a majestic private lot w/views that go forever!Glistening hwds on entire 1st floor,detailed millwork...Open floor plan w/dramatic liv rm w/17ft ceil & soaring fp!Spacious granite kitch w/maple cabs & blt-ins...Glass French doors open to vaulted sunrm!!Finished walk-out bsmt w/fp & bath...Opens to scr porch!Mbdrm w/2 wics & luxurious bth!Largest model in Oak Crest & true move-in condition
Last Agent to Sell the Property
RE/MAX All Pro - St Charles License #475090750 Listed on: 03/24/2014

Last Buyer's Agent
Jana Swanson
Baird & Warner Fox Valley - Geneva License #475152854
Townhouse Details
Home Type
- Townhome
Est. Annual Taxes
- $12,222
Year Built
- 2000
Lot Details
- Cul-De-Sac
- Landscaped Professionally
HOA Fees
- $230 per month
Parking
- Attached Garage
- Garage Transmitter
- Garage Door Opener
- Brick Driveway
- Parking Included in Price
- Garage Is Owned
Home Design
- Brick Exterior Construction
- Slab Foundation
- Asphalt Shingled Roof
- Cedar
Interior Spaces
- Vaulted Ceiling
- Skylights
- Gas Log Fireplace
- Den
- Recreation Room
- Loft
- Heated Sun or Florida Room
- Screened Porch
- Storage
- Wood Flooring
Kitchen
- Breakfast Bar
- Double Oven
- Microwave
- Dishwasher
- Disposal
Bedrooms and Bathrooms
- Primary Bathroom is a Full Bathroom
- Dual Sinks
- Double Shower
Laundry
- Laundry on main level
- Dryer
- Washer
Finished Basement
- Exterior Basement Entry
- Finished Basement Bathroom
Outdoor Features
- Deck
Utilities
- Forced Air Heating and Cooling System
- Heating System Uses Gas
Community Details
- Pets Allowed
Listing and Financial Details
- Senior Tax Exemptions
- Homeowner Tax Exemptions
Ownership History
Purchase Details
Purchase Details
Home Financials for this Owner
Home Financials are based on the most recent Mortgage that was taken out on this home.Purchase Details
Home Financials for this Owner
Home Financials are based on the most recent Mortgage that was taken out on this home.Purchase Details
Purchase Details
Home Financials for this Owner
Home Financials are based on the most recent Mortgage that was taken out on this home.Similar Homes in the area
Home Values in the Area
Average Home Value in this Area
Purchase History
| Date | Type | Sale Price | Title Company |
|---|---|---|---|
| Deed | -- | -- | |
| Warranty Deed | $444,000 | Baird & Wamer Title Svcs Inc | |
| Warranty Deed | $400,000 | Chicago Title Insurance Co | |
| Interfamily Deed Transfer | -- | Chicago Title Insurance Comp | |
| Corporate Deed | $340,000 | Chicago Title Insurance Co |
Mortgage History
| Date | Status | Loan Amount | Loan Type |
|---|---|---|---|
| Previous Owner | $150,000 | Credit Line Revolving | |
| Previous Owner | $297,500 | New Conventional | |
| Previous Owner | $200,000 | Credit Line Revolving | |
| Previous Owner | $191,000 | New Conventional | |
| Previous Owner | $150,000 | Credit Line Revolving | |
| Previous Owner | $207,000 | Unknown | |
| Previous Owner | $80,000 | Stand Alone Second | |
| Previous Owner | $272,000 | No Value Available |
Property History
| Date | Event | Price | Change | Sq Ft Price |
|---|---|---|---|---|
| 02/26/2019 02/26/19 | Sold | $444,000 | -3.3% | $142 / Sq Ft |
| 01/06/2019 01/06/19 | Pending | -- | -- | -- |
| 11/15/2018 11/15/18 | For Sale | $459,000 | +14.8% | $147 / Sq Ft |
| 06/13/2014 06/13/14 | Sold | $400,000 | -5.9% | $122 / Sq Ft |
| 05/02/2014 05/02/14 | Pending | -- | -- | -- |
| 03/24/2014 03/24/14 | For Sale | $425,000 | -- | $129 / Sq Ft |
Tax History Compared to Growth
Tax History
| Year | Tax Paid | Tax Assessment Tax Assessment Total Assessment is a certain percentage of the fair market value that is determined by local assessors to be the total taxable value of land and additions on the property. | Land | Improvement |
|---|---|---|---|---|
| 2024 | $12,222 | $180,646 | $29,792 | $150,854 |
| 2023 | $11,417 | $161,681 | $26,664 | $135,017 |
| 2022 | $11,807 | $160,268 | $28,037 | $132,231 |
| 2021 | $11,326 | $152,767 | $26,725 | $126,042 |
| 2020 | $11,200 | $149,919 | $26,227 | $123,692 |
| 2019 | $11,404 | $144,169 | $25,708 | $118,461 |
| 2018 | $12,016 | $150,864 | $26,032 | $124,832 |
| 2017 | $12,904 | $160,006 | $25,142 | $134,864 |
| 2016 | $13,556 | $154,386 | $24,260 | $130,126 |
| 2015 | -- | $150,721 | $23,998 | $126,723 |
| 2014 | -- | $146,368 | $23,998 | $122,370 |
| 2013 | -- | $153,385 | $24,238 | $129,147 |
Agents Affiliated with this Home
-
T
Seller's Agent in 2019
Tracy Gaffney
Baird Warner
-
Judith Joss

Buyer's Agent in 2019
Judith Joss
RE/MAX
(630) 263-5709
31 Total Sales
-
P
Buyer's Agent in 2019
Pam Parmenter
Berkshire Hathaway Snyder Real Estate
-
Alex Rullo

Seller's Agent in 2014
Alex Rullo
RE/MAX
(630) 330-7570
6 in this area
372 Total Sales
-
J
Buyer's Agent in 2014
Jana Swanson
Baird Warner
Map
Source: Midwest Real Estate Data (MRED)
MLS Number: MRD08565572
APN: 09-29-229-039
- 4N270 Randall Rd
- 4N220 Thornly Rd
- 1224 Dean St
- 270 Birch Ln
- 289 Birch Ln
- 3122 W Main St
- 125 Fairview Dr Unit 7
- 3042 Saint Michel Ln
- 36W525 Wild Rose Rd
- 310 Timbers Trail
- 312 Grand Ridge Rd Unit 312
- 940 W Main St
- 264 Valley View Dr Unit 2
- 1010 Walnut St
- 208 Millington Way Unit 8ER
- 3N697 State Route 31
- 4N680 Ware Woods Dr
- 606 Cedar St
- 615 Cedar St
- 38W292 Bernice Dr Unit 2
