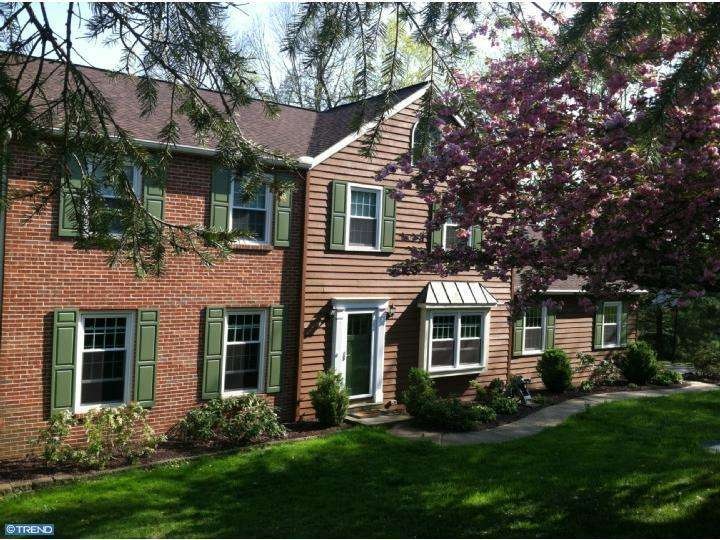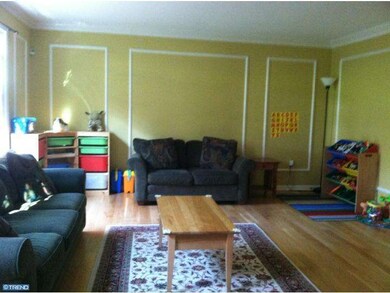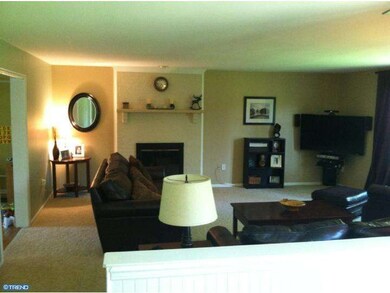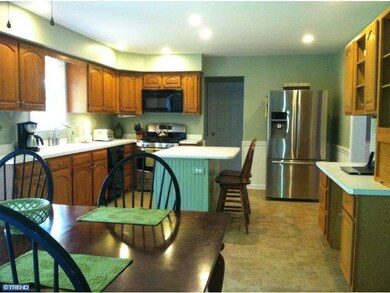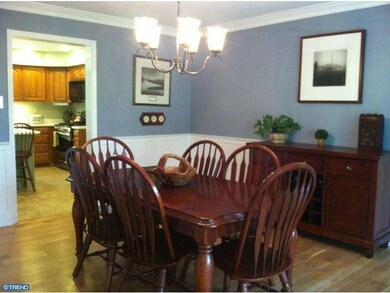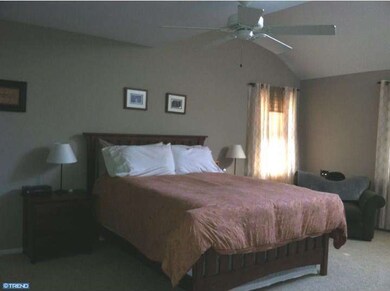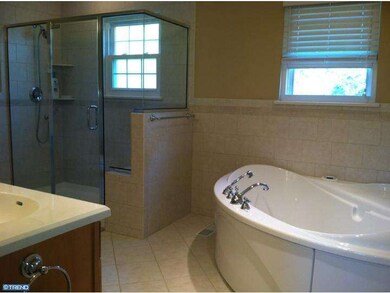
903 Owen Rd West Chester, PA 19380
Estimated Value: $805,396 - $909,000
Highlights
- Colonial Architecture
- Wooded Lot
- No HOA
- Fern Hill Elementary School Rated A
- Wood Flooring
- 2 Car Direct Access Garage
About This Home
As of May 2012Gracious Entry Foyer, Living Rm & Dining Rm with White Oak Floors & Custom Molding Woodwork, Gather in the Extended Family Rm with Gas Fireplace & Newer Carpet,Just Expanded Eat-In Kitchen with Newer GE Profile S/S Appliances & Miele Dishwasher, Double Sink & Brushed Nickel Faucet,Newer Floors, Corian Island with Overhang & Desk Area, Andersen Slider. Brand New Powder Rm, Laundry Rm with Sink & Extra Cabinets & Cubes. Master Bedroom Retreat with Cathedral Ceiling, Custom Windows, Newer Carpet & Walk-In Closet with Organizers, Luxurious Bath with 42" Jacuzzi,Two Person Shower, Double Sinks & Custom Tile.The Additional Three Bedrooms all have Ceiling Fans & Closet Organizers,Hall Bath with Double Sinks, Upgraded Mirrors, Lights & Faucets, Newer Carpet. Large Finished Walk-Out Basement, Surround Sound, Playroom or Office Area, Storage & Workshop Area, Berber Carpet. New HVAC with Air Cleaner & Humidifier,New Hot Water Heater,Roof Replaced 2010,Newer Doors,Windows Replaced & Upgraded in 2005. Mins to the Borough.
Last Agent to Sell the Property
MARCY FRIEDLAND
Keller Williams Real Estate -Exton Listed on: 03/31/2012
Last Buyer's Agent
Georgette Huber
Long & Foster Real Estate, Inc.
Home Details
Home Type
- Single Family
Est. Annual Taxes
- $5,658
Year Built
- Built in 1988
Lot Details
- 0.66 Acre Lot
- Cul-De-Sac
- Wooded Lot
- Back, Front, and Side Yard
- Property is in good condition
- Property is zoned R3
Parking
- 2 Car Direct Access Garage
- Garage Door Opener
- Driveway
Home Design
- Colonial Architecture
- Brick Exterior Construction
- Shingle Roof
- Wood Siding
- Concrete Perimeter Foundation
Interior Spaces
- 3,288 Sq Ft Home
- Property has 2 Levels
- Ceiling Fan
- Brick Fireplace
- Gas Fireplace
- Family Room
- Living Room
- Dining Room
- Attic Fan
- Home Security System
- Laundry on main level
Kitchen
- Eat-In Kitchen
- Dishwasher
- Kitchen Island
- Disposal
Flooring
- Wood
- Wall to Wall Carpet
- Tile or Brick
Bedrooms and Bathrooms
- 4 Bedrooms
- En-Suite Primary Bedroom
- En-Suite Bathroom
- 2.5 Bathrooms
Finished Basement
- Basement Fills Entire Space Under The House
- Exterior Basement Entry
Schools
- Fern Hill Elementary School
- Peirce Middle School
- B. Reed Henderson High School
Utilities
- Forced Air Heating and Cooling System
- Heating System Uses Gas
- 200+ Amp Service
- Natural Gas Water Heater
- Cable TV Available
Community Details
- No Home Owners Association
Listing and Financial Details
- Tax Lot 0098
- Assessor Parcel Number 52-05A-0098
Ownership History
Purchase Details
Home Financials for this Owner
Home Financials are based on the most recent Mortgage that was taken out on this home.Purchase Details
Home Financials for this Owner
Home Financials are based on the most recent Mortgage that was taken out on this home.Purchase Details
Home Financials for this Owner
Home Financials are based on the most recent Mortgage that was taken out on this home.Similar Homes in West Chester, PA
Home Values in the Area
Average Home Value in this Area
Purchase History
| Date | Buyer | Sale Price | Title Company |
|---|---|---|---|
| Wolff Kenneth R | $452,000 | None Available | |
| Houston James | $424,900 | Fidelity National Title Insu | |
| Cendant Mobility Financial Corp | $424,900 | -- |
Mortgage History
| Date | Status | Borrower | Loan Amount |
|---|---|---|---|
| Open | Wolff Kenneth R | $361,600 | |
| Previous Owner | Houston James | $352,500 | |
| Previous Owner | Houston James | $48,985 | |
| Previous Owner | Houston James | $3,337,000 |
Property History
| Date | Event | Price | Change | Sq Ft Price |
|---|---|---|---|---|
| 05/25/2012 05/25/12 | Sold | $452,000 | -1.7% | $137 / Sq Ft |
| 04/22/2012 04/22/12 | Pending | -- | -- | -- |
| 04/18/2012 04/18/12 | For Sale | $460,000 | -- | $140 / Sq Ft |
| 04/01/2012 04/01/12 | Pending | -- | -- | -- |
Tax History Compared to Growth
Tax History
| Year | Tax Paid | Tax Assessment Tax Assessment Total Assessment is a certain percentage of the fair market value that is determined by local assessors to be the total taxable value of land and additions on the property. | Land | Improvement |
|---|---|---|---|---|
| 2024 | $6,743 | $232,620 | $49,080 | $183,540 |
| 2023 | $6,743 | $232,620 | $49,080 | $183,540 |
| 2022 | $6,656 | $232,620 | $49,080 | $183,540 |
| 2021 | $6,563 | $232,620 | $49,080 | $183,540 |
| 2020 | $6,521 | $232,620 | $49,080 | $183,540 |
| 2019 | $6,430 | $232,620 | $49,080 | $183,540 |
| 2018 | $6,293 | $232,620 | $49,080 | $183,540 |
| 2017 | $6,157 | $232,620 | $49,080 | $183,540 |
| 2016 | $5,054 | $232,620 | $49,080 | $183,540 |
| 2015 | $5,054 | $232,620 | $49,080 | $183,540 |
| 2014 | $5,054 | $232,620 | $49,080 | $183,540 |
Agents Affiliated with this Home
-
M
Seller's Agent in 2012
MARCY FRIEDLAND
Keller Williams Real Estate -Exton
-

Buyer's Agent in 2012
Georgette Huber
Long & Foster
Map
Source: Bright MLS
MLS Number: 1003910932
APN: 52-05A-0098.0000
- 730 Marshall Dr
- 914 Baylowell Dr
- 103 Lynn Cir
- 750 E Marshall St Unit 103
- 503 Marshall Dr
- 700 N Walnut St
- 125 E Virginia Ave
- 917 Greystone Dr
- 101 E Virginia Ave
- 328 Caswallen Dr
- 215 N Penn St
- 444 Caswallen Dr
- 450 Caswallen Dr
- 527 N New St
- 425 N New St
- 238 E Gay St Unit 4
- 2236 Poe Ln
- 401 N New St
- 333 E Miner St
- 1002 N New St
