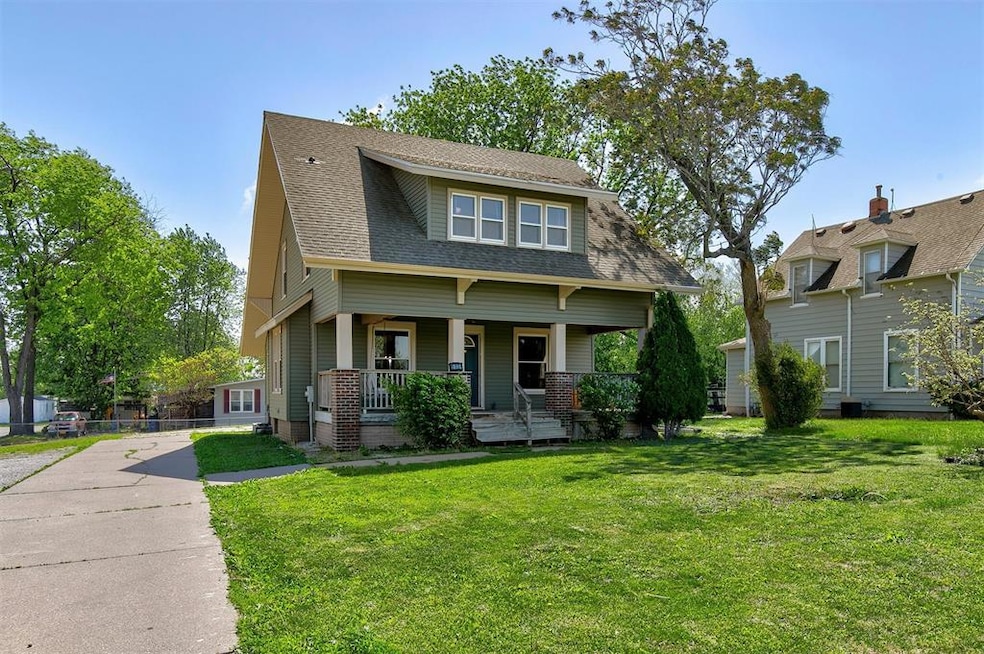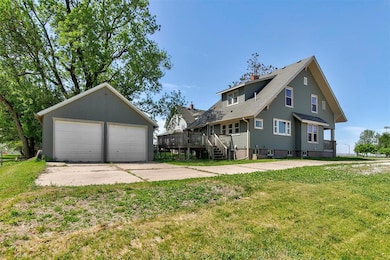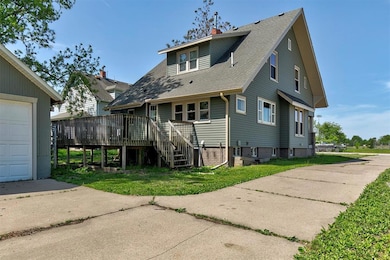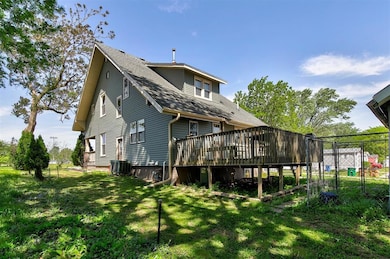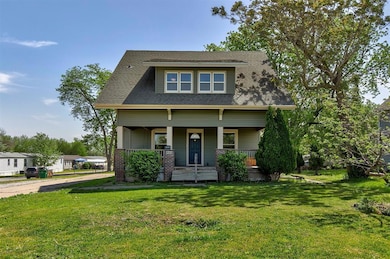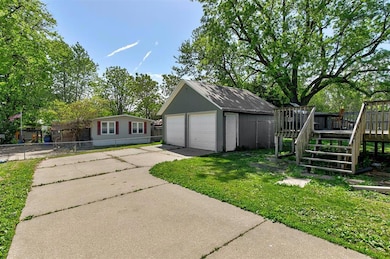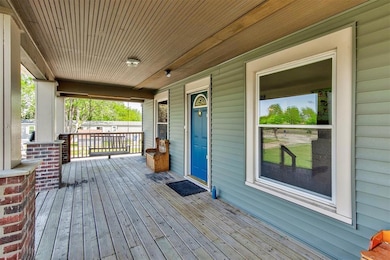
903 S James St Grimes, IA 50111
Estimated payment $1,914/month
Highlights
- Hot Property
- Covered Deck
- Wood Flooring
- Dallas Center - Grimes High School Rated A-
- Arts and Crafts Architecture
- 4-minute walk to Grimes South Sports Complex
About This Home
A new, stunning custom kitchen crowns this 1920’s Craftsman with much of its original character restored. Built-in bookcases, refinished hardwood floors, and oak pillars grace a completely renovated first floor. Dozens of updates include: New siding, gutters, soffits, and fascia, main-floor laundry and half bath, kitchen cabinets, antique kitchen sink, faucet, drainboards, quartz countertops, refinished hardwood floors (main floor), newer double-paned windows through most of home, newly installed basement bathroom, new ceilings on main floor, automatic thermostat-controlled attic fan and vent, and more. This original farmhouse was moved to Grimes - conveniently across the street from the Grimes South Sports Complex and South Prairie Elementary - in the early 2000s, and set upon a full, but yet unfinished, poured concrete foundation. The new basement's tall ceilings, two egress windows, and a full bathroom provide opportunity for even more expansion, additional bedrooms, and living space. The second story could use updates, but each bedroom has a ceiling fan and walk-in closet, and the master’s second-story sunroom makes the perfect office or library. Plus, the home’s wide front porch provides lovely sunset views, and the front and back deck offer fantastic entertainment space. Viewing note: Current owners have an indoor cat; please close exterior doors behind you. Sale is subject to finding home of choice.
Home Details
Home Type
- Single Family
Est. Annual Taxes
- $3,652
Year Built
- Built in 1925
Lot Details
- 0.28 Acre Lot
- Lot Dimensions are 90x134
Home Design
- Arts and Crafts Architecture
- Asphalt Shingled Roof
- Vinyl Siding
Interior Spaces
- 2,028 Sq Ft Home
- 2-Story Property
- Drapes & Rods
- Family Room
- Formal Dining Room
- Sun or Florida Room
- Basement Window Egress
Kitchen
- Stove
- Dishwasher
Flooring
- Wood
- Tile
Bedrooms and Bathrooms
- 3 Bedrooms
Laundry
- Laundry on main level
- Dryer
- Washer
Parking
- 2 Car Detached Garage
- Driveway
Additional Features
- Covered Deck
- Forced Air Heating and Cooling System
Community Details
- No Home Owners Association
Listing and Financial Details
- Assessor Parcel Number 31100305750021
Map
Home Values in the Area
Average Home Value in this Area
Tax History
| Year | Tax Paid | Tax Assessment Tax Assessment Total Assessment is a certain percentage of the fair market value that is determined by local assessors to be the total taxable value of land and additions on the property. | Land | Improvement |
|---|---|---|---|---|
| 2024 | $3,652 | $195,400 | $44,900 | $150,500 |
| 2023 | $4,776 | $195,400 | $44,900 | $150,500 |
| 2022 | $4,808 | $217,600 | $38,000 | $179,600 |
| 2021 | $4,116 | $217,600 | $38,000 | $179,600 |
| 2020 | $4,048 | $188,800 | $33,300 | $155,500 |
| 2019 | $3,766 | $188,800 | $33,300 | $155,500 |
| 2018 | $3,888 | $165,600 | $28,800 | $136,800 |
| 2017 | $3,568 | $165,600 | $28,800 | $136,800 |
| 2016 | $3,416 | $149,100 | $25,900 | $123,200 |
| 2015 | $3,416 | $149,100 | $25,900 | $123,200 |
| 2014 | $2,834 | $127,000 | $21,900 | $105,100 |
Property History
| Date | Event | Price | Change | Sq Ft Price |
|---|---|---|---|---|
| 05/16/2025 05/16/25 | For Sale | $289,000 | +52.9% | $143 / Sq Ft |
| 12/20/2021 12/20/21 | Sold | $189,000 | -5.5% | $93 / Sq Ft |
| 12/20/2021 12/20/21 | Pending | -- | -- | -- |
| 09/29/2021 09/29/21 | Price Changed | $199,900 | -4.8% | $99 / Sq Ft |
| 09/10/2021 09/10/21 | Price Changed | $210,000 | -6.6% | $104 / Sq Ft |
| 08/30/2021 08/30/21 | Price Changed | $224,900 | -10.0% | $111 / Sq Ft |
| 08/16/2021 08/16/21 | For Sale | $249,900 | -- | $123 / Sq Ft |
Purchase History
| Date | Type | Sale Price | Title Company |
|---|---|---|---|
| Warranty Deed | $189,000 | None Available | |
| Warranty Deed | $15,000 | None Available | |
| Warranty Deed | $155,500 | None Available | |
| Warranty Deed | -- | -- | |
| Warranty Deed | $138,000 | -- |
Mortgage History
| Date | Status | Loan Amount | Loan Type |
|---|---|---|---|
| Open | $32,000 | Credit Line Revolving | |
| Open | $179,550 | New Conventional | |
| Previous Owner | $152,045 | FHA | |
| Previous Owner | $30,000 | Credit Line Revolving | |
| Previous Owner | $128,000 | Unknown | |
| Previous Owner | $27,300 | Credit Line Revolving | |
| Previous Owner | $134,340 | No Value Available |
Similar Homes in Grimes, IA
Source: Des Moines Area Association of REALTORS®
MLS Number: 718350
APN: 311-00305750021
- 301 SE 11th St Unit 807
- 100 SE 6th St
- 500 SE Ewing St
- 413 SE 12th St
- 00 James St
- 913 SE Trail Ridge Rd
- 304 SE Ewing St
- 310 SE Jacob St
- 508 SE 14th St
- 713 SE 12th St
- 712 SE Dolan Dr
- 501 SE 15th St
- 813 SW Cattail Rd
- 813 SE 14th St
- 903 SW Cattail Rd
- 304 SE 17th Ct
- 600 SE 17th St
- 505 SE 17th St
- 812 SE 15th St
- 1009 SE 5th St
