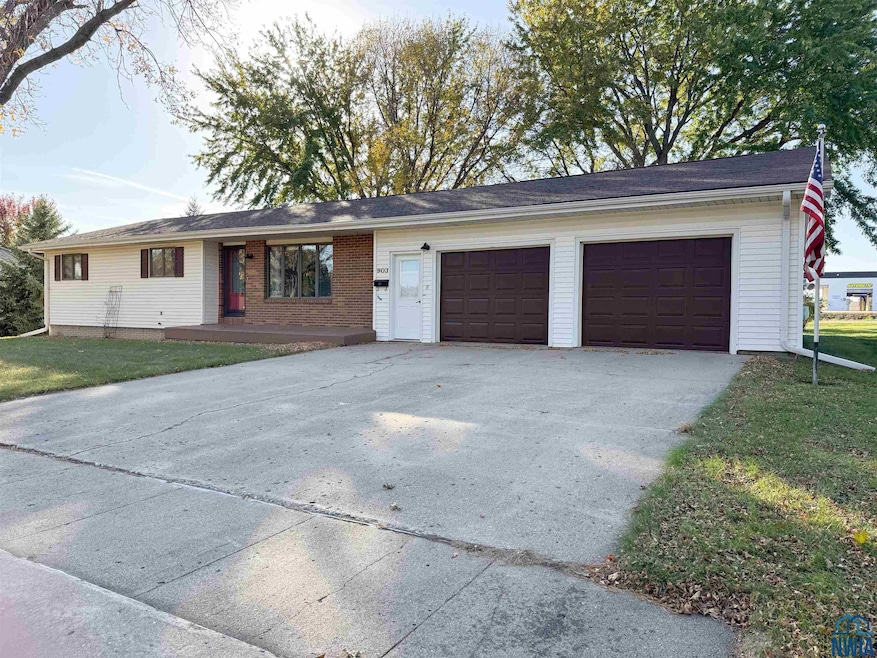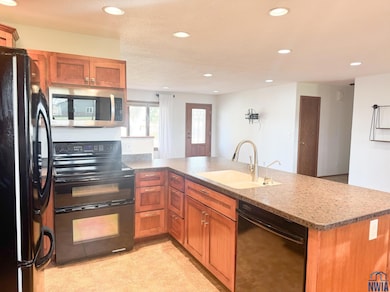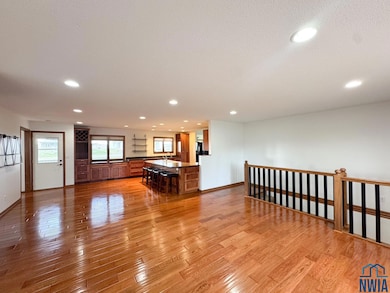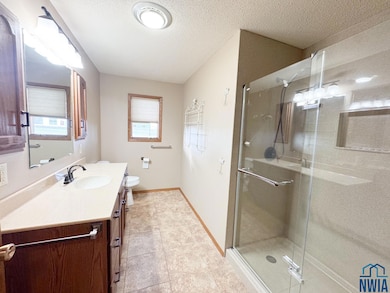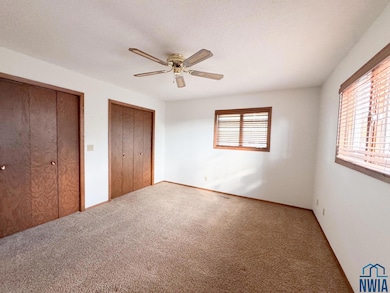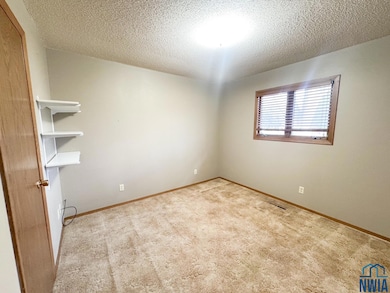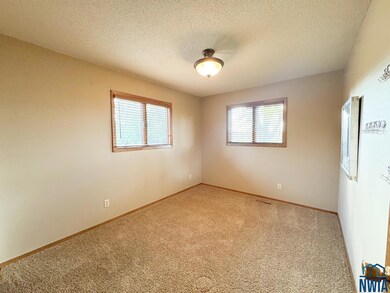903 S Jansen St Rock Rapids, IA 51246
Estimated payment $2,042/month
Highlights
- New Bathroom
- New Kitchen
- Ranch Style House
- Central Lyon Elementary School Rated A-
- Deck
- 2 Car Attached Garage
About This Home
Step inside this inviting 4 bedroom ranch-style home that blends comfort, functionality, and timeless design. The open-concept main level features rich hardwood floors and recessed lighting that complement the custom kitchen cabinetry, expansive counter space, and large island with seating — perfect for everyday living or entertaining. The home offers generously sized bedrooms, each with ample closet storage and natural light. The main bath showcases a modern walk-in shower, updated fixtures, and warm tile finishes. A convenient main-floor laundry and half bath provide added practicality to your daily routine. Downstairs, you’ll find a spacious family room, bedroom and office with recessed lighting, ready to add the flooring to your liking. Seller is offering a $10,000 flooring allowance. Set on a peaceful lot 3 blocks from school. With a welcoming neighborhood feel, this home is the perfect mix of move-in ready comfort and opportunity to add your own personal touch.
Home Details
Home Type
- Single Family
Est. Annual Taxes
- $3,740
Year Built
- Built in 1976
Parking
- 2 Car Attached Garage
- Driveway
Home Design
- Ranch Style House
- Shingle Roof
- Vinyl Siding
Interior Spaces
- Recessed Lighting
- Living Room
- Partially Finished Basement
- Bedroom in Basement
- Fire and Smoke Detector
- Laundry on main level
Kitchen
- New Kitchen
- Kitchen Island
Bedrooms and Bathrooms
- 4 Bedrooms
- New Bathroom
- 3 Bathrooms
Schools
- Central Lyon Elementary And Middle School
- Central Lyon High School
Utilities
- Forced Air Heating and Cooling System
- Water Softener
- Internet Available
Additional Features
- Deck
- 0.25 Acre Lot
Listing and Financial Details
- Assessor Parcel Number 350000079400000
Map
Home Values in the Area
Average Home Value in this Area
Tax History
| Year | Tax Paid | Tax Assessment Tax Assessment Total Assessment is a certain percentage of the fair market value that is determined by local assessors to be the total taxable value of land and additions on the property. | Land | Improvement |
|---|---|---|---|---|
| 2025 | -- | $275,580 | $26,730 | $248,850 |
| 2024 | -- | $245,130 | $26,730 | $218,400 |
| 2023 | -- | $245,720 | $26,730 | $218,990 |
| 2022 | $3,080 | $194,150 | $26,730 | $167,420 |
| 2021 | $3,080 | $194,150 | $26,730 | $167,420 |
| 2020 | $3,236 | $173,980 | $26,730 | $147,250 |
| 2019 | $3,420 | $176,020 | $0 | $0 |
| 2018 | $3,354 | $176,020 | $0 | $0 |
| 2017 | $3,104 | $158,280 | $0 | $0 |
| 2016 | $3,042 | $158,280 | $0 | $0 |
| 2015 | $3,042 | $154,417 | $0 | $0 |
| 2014 | $2,964 | $154,417 | $0 | $0 |
Property History
| Date | Event | Price | List to Sale | Price per Sq Ft |
|---|---|---|---|---|
| 10/22/2025 10/22/25 | For Sale | $329,000 | -- | $110 / Sq Ft |
Purchase History
| Date | Type | Sale Price | Title Company |
|---|---|---|---|
| Warranty Deed | $150,000 | None Available |
Source: Northwest Iowa Regional Board of REALTORS®
MLS Number: 830750
APN: 350000079400000
- 706 S 9th Ave
- 707 S Greene St
- 610 S Carroll St
- 1100 S 6th Ave
- 606 S Carroll St
- 1104 S 6th Ave
- 1004 S 6th Ave
- 1102 S 6th Ave
- 1006 S 6th Ave
- 1002 S 6th Ave
- 602 S Greene St
- 507 S Greene St
- 410 S Union St
- 407 S Union St
- 406 S Adams St
- 1011 S Marshall St
- 1006 S Marshall St
- 307 S Union St
- 204 S 15th Ave
- 303 S Marshall St
- 2115 Maple St Unit 1
- 1613 Fig Ave
- 602 E Warren St Unit 15
- 109 E Luverne St Unit 209
- 109 E Luverne St Unit 325
- 109 E Luverne St Unit 214
- 109 E Luverne St Unit 322
- 820 N Cedar St
- 453 4th Ave
- 952 3rd Ave Unit 310
- 814 1/2 9th St Unit 1
- 2501 E Augusta St
- 2401 E Country Club Cir
- 2700 E Hazelnut St
- 617 N Cedar St Unit Upstairs
- 1400 E Rushmore Dr Unit 3
- 705 S 8th Ave
- 400 9th Ave N
- 402 9th Ave
- 8166 E Tencate Place
