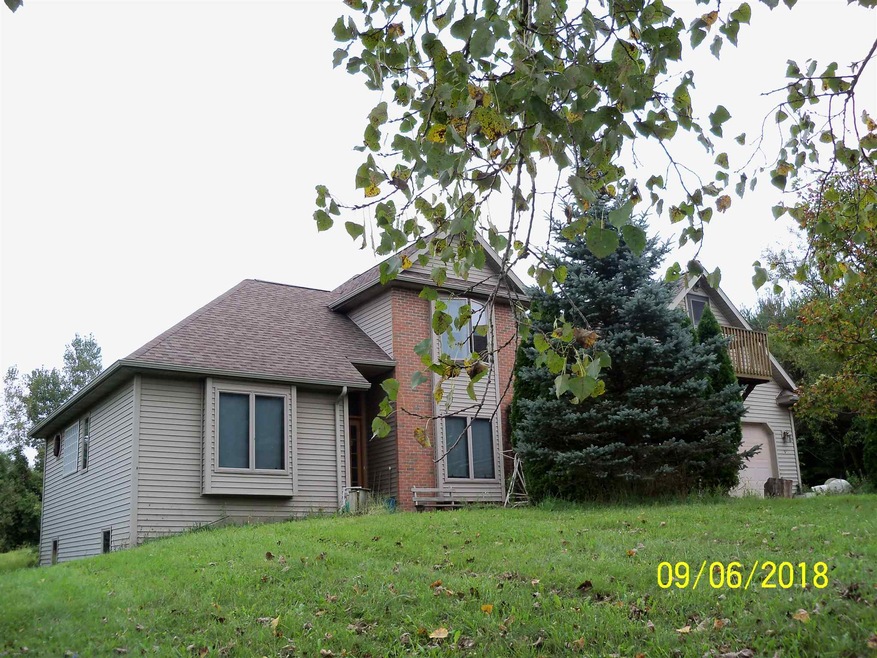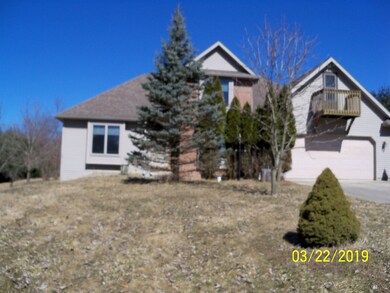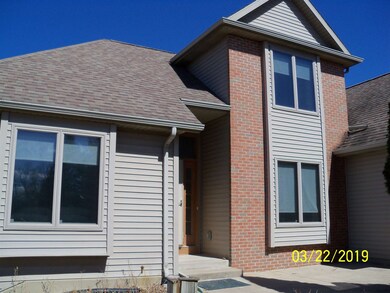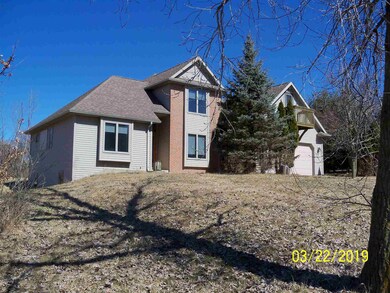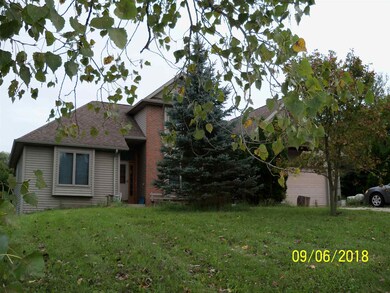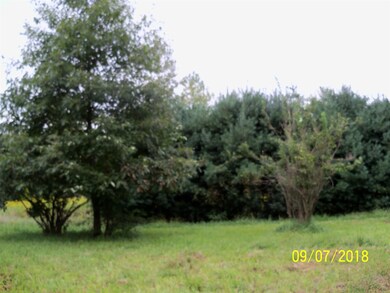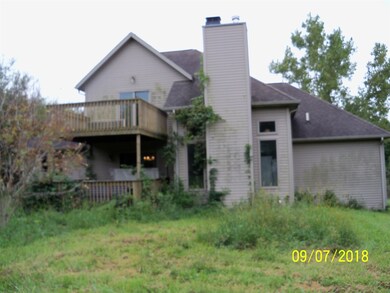
903 Skyview Dr Goshen, IN 46528
Highlights
- Contemporary Architecture
- 2 Car Attached Garage
- Central Air
- Partially Wooded Lot
About This Home
As of November 2023Troyer Blt Multi-story with 3 Bedrooms, could be four but 4th has no closet. Built in 2002, Large lot with master bedroom having a large private bath with 2 sinks, separate tub & shower and walk-in closet. Main fl laundry open stairway to two bedrooms up and full bath with 1 BR having patio door to Deck and other BR having a Balcony. Steps of stairway and upstairs BR'S have no carpet but both BR's have carpet strips. The owner of this house now lives in Chiicago, and was such when we had heavy rain and sump malfunctioned and tiled basement ended flooding and since then a new gas efficiency furnace & new A/C unit has been installed. There are two egress windows & a wood burning stove in unfinished basement is but with the flooding some mold did materialize however the mold has been mitigated by MOLD FINDERS . The Assessor comes up with more SqFt than I do, thus please measure SqFt yourself. Was Pending with already FHA appraisal with no required repairs, thus could speed up a closing..
Home Details
Home Type
- Single Family
Est. Annual Taxes
- $2,498
Year Built
- Built in 2002
Lot Details
- 2.75 Acre Lot
- Lot Dimensions are 300x400
- Partially Wooded Lot
Parking
- 2 Car Attached Garage
Home Design
- Contemporary Architecture
- Brick Exterior Construction
- Poured Concrete
Interior Spaces
- 1.5-Story Property
- Living Room with Fireplace
- Unfinished Basement
- Basement Fills Entire Space Under The House
Bedrooms and Bathrooms
- 3 Bedrooms
Utilities
- Central Air
- Heating System Uses Gas
- Private Company Owned Well
- Well
- Septic System
Listing and Financial Details
- Assessor Parcel Number 20-11-04-301-006.000-015
Ownership History
Purchase Details
Home Financials for this Owner
Home Financials are based on the most recent Mortgage that was taken out on this home.Purchase Details
Home Financials for this Owner
Home Financials are based on the most recent Mortgage that was taken out on this home.Purchase Details
Home Financials for this Owner
Home Financials are based on the most recent Mortgage that was taken out on this home.Purchase Details
Home Financials for this Owner
Home Financials are based on the most recent Mortgage that was taken out on this home.Purchase Details
Purchase Details
Purchase Details
Home Financials for this Owner
Home Financials are based on the most recent Mortgage that was taken out on this home.Similar Homes in Goshen, IN
Home Values in the Area
Average Home Value in this Area
Purchase History
| Date | Type | Sale Price | Title Company |
|---|---|---|---|
| Warranty Deed | $400,000 | Fidelity National Title Compan | |
| Warranty Deed | $375,000 | Near North Title Group | |
| Warranty Deed | -- | Non Available | |
| Quit Claim Deed | -- | Near North Title Group | |
| Interfamily Deed Transfer | -- | None Available | |
| Interfamily Deed Transfer | -- | None Available | |
| Interfamily Deed Transfer | -- | -- |
Mortgage History
| Date | Status | Loan Amount | Loan Type |
|---|---|---|---|
| Open | $320,000 | New Conventional | |
| Previous Owner | $362,598 | FHA | |
| Previous Owner | $159,851 | New Conventional | |
| Previous Owner | $159,851 | New Conventional | |
| Previous Owner | $60,000 | No Value Available |
Property History
| Date | Event | Price | Change | Sq Ft Price |
|---|---|---|---|---|
| 11/01/2023 11/01/23 | Sold | $400,000 | -3.6% | $165 / Sq Ft |
| 10/23/2023 10/23/23 | Pending | -- | -- | -- |
| 09/20/2023 09/20/23 | Price Changed | $414,900 | -2.4% | $171 / Sq Ft |
| 08/03/2023 08/03/23 | For Sale | $424,900 | +13.3% | $175 / Sq Ft |
| 08/16/2021 08/16/21 | Sold | $375,000 | 0.0% | $155 / Sq Ft |
| 06/26/2021 06/26/21 | Pending | -- | -- | -- |
| 06/23/2021 06/23/21 | For Sale | $375,000 | +87.7% | $155 / Sq Ft |
| 06/14/2019 06/14/19 | Sold | $199,813 | -8.8% | $103 / Sq Ft |
| 04/10/2019 04/10/19 | Pending | -- | -- | -- |
| 04/02/2019 04/02/19 | Price Changed | $219,000 | -8.4% | $113 / Sq Ft |
| 12/06/2018 12/06/18 | For Sale | $239,000 | 0.0% | $123 / Sq Ft |
| 09/29/2018 09/29/18 | Pending | -- | -- | -- |
| 09/07/2018 09/07/18 | For Sale | $239,000 | -- | $123 / Sq Ft |
Tax History Compared to Growth
Tax History
| Year | Tax Paid | Tax Assessment Tax Assessment Total Assessment is a certain percentage of the fair market value that is determined by local assessors to be the total taxable value of land and additions on the property. | Land | Improvement |
|---|---|---|---|---|
| 2024 | $4,631 | $345,400 | $47,000 | $298,400 |
| 2022 | $3,753 | $307,000 | $47,000 | $260,000 |
| 2021 | $3,529 | $263,800 | $47,000 | $216,800 |
| 2020 | $3,768 | $252,100 | $47,000 | $205,100 |
| 2019 | $3,256 | $233,800 | $47,000 | $186,800 |
| 2018 | $2,953 | $222,000 | $47,000 | $175,000 |
| 2017 | $2,498 | $212,500 | $47,000 | $165,500 |
| 2016 | $2,522 | $208,100 | $47,000 | $161,100 |
| 2014 | $2,246 | $191,000 | $40,700 | $150,300 |
| 2013 | $2,188 | $191,000 | $40,700 | $150,300 |
Agents Affiliated with this Home
-
Jennea Schirr

Seller's Agent in 2023
Jennea Schirr
McKinnies Realty, LLC Elkhart
(574) 215-9291
454 Total Sales
-
Barketa Kerns

Buyer's Agent in 2023
Barketa Kerns
Century 21 Circle
(574) 370-8510
120 Total Sales
-
Gregory Hire

Seller's Agent in 2021
Gregory Hire
Hallmark Excellence Realty
(574) 238-7157
57 Total Sales
-
Vance Weaver
V
Seller's Agent in 2019
Vance Weaver
Weaver Realty
(574) 524-0523
30 Total Sales
Map
Source: Indiana Regional MLS
MLS Number: 201841162
APN: 20-11-04-301-006.000-015
- 401 Queen St
- 412 Queen St
- 0 Johnston St
- 203 W Oakridge Ave
- VL N Main St
- 60846 County Road 21
- 1309 Elkhart Rd
- 610 N 5th St
- 19140 Sandy Dr
- 123 Huron St
- 60650 County Road 21
- 19109 Sandy Dr
- 605 N 7th St
- 801 W Lincoln Ave
- 306 Nebraska Dr
- 319 N 5th St
- 405 Middlebury St
- 1202 W Lincoln Ave
- 502 Middlebury St
- 1503 West Ave
