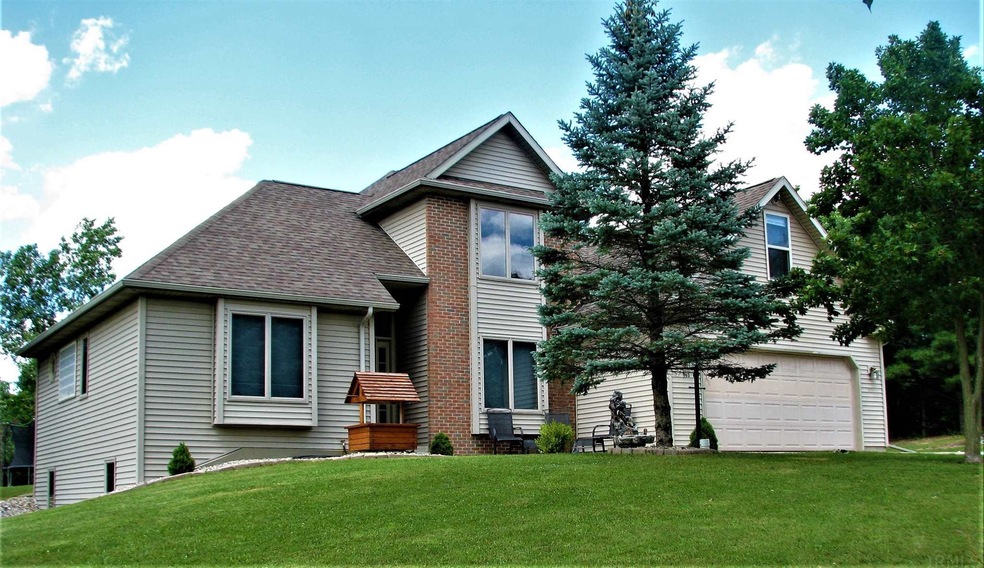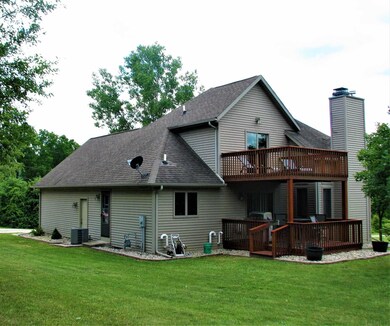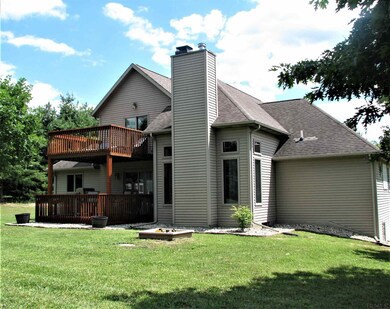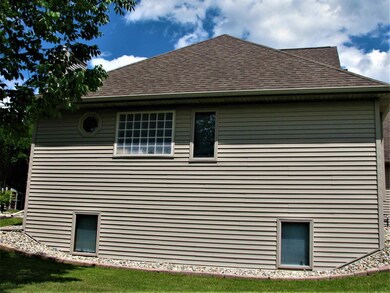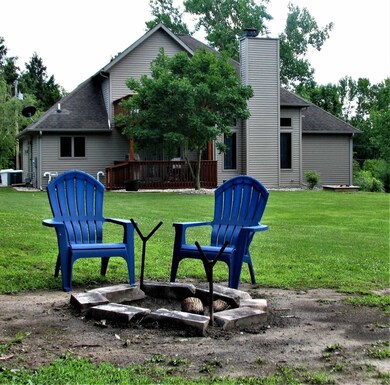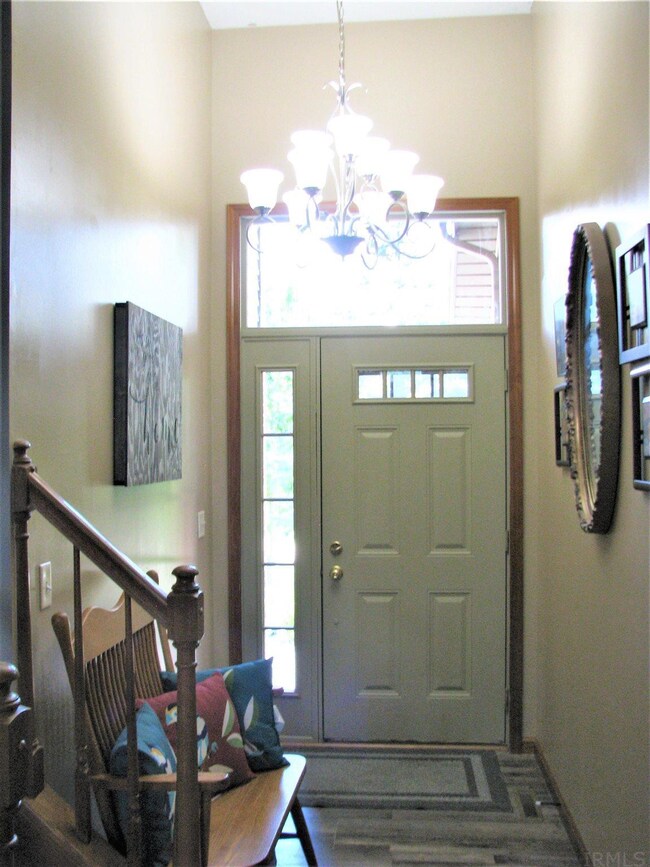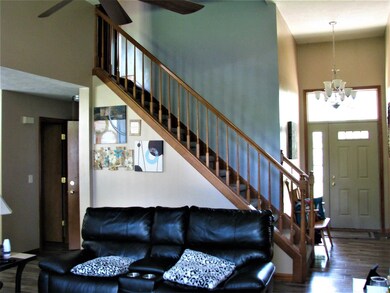
903 Skyview Dr Goshen, IN 46528
Highlights
- Vaulted Ceiling
- <<bathWithWhirlpoolToken>>
- Solid Surface Countertops
- Traditional Architecture
- Great Room
- Community Fire Pit
About This Home
As of November 2023Spacious 4 bedroom home on 3 acres. This home features a large great room with gas fireplace and master suite on main floor. Master bath has jetted garden tub, double sink vanity, shower and large walk in closet. Second story has 2 bedrooms, one with walkout deck, and a large den/craft room. There are two egress windows in basement featuring a family room with built-in bar. There is also an exercise room. There is a main floor laundry. Appliances, high efficiency furnace, AC and water heater all new since 2018. Sump pit has an external drain so the pump never runs! Deck off dinning room is 168 sqft. Bedroom deck is 144 sqft. House sets on a hill that gently flows west with frontage on County Road 19.
Home Details
Home Type
- Single Family
Est. Annual Taxes
- $3,753
Year Built
- Built in 2002
Lot Details
- 3 Acre Lot
- Lot Dimensions are 310 x 408
- Sloped Lot
Parking
- 2 Car Attached Garage
- Garage Door Opener
- Driveway
Home Design
- Traditional Architecture
- Brick Exterior Construction
- Poured Concrete
- Asphalt Roof
- Vinyl Construction Material
Interior Spaces
- 2-Story Property
- Wet Bar
- Vaulted Ceiling
- Ceiling Fan
- Entrance Foyer
- Great Room
- Living Room with Fireplace
Kitchen
- Solid Surface Countertops
- Utility Sink
Flooring
- Carpet
- Laminate
Bedrooms and Bathrooms
- 4 Bedrooms
- En-Suite Primary Bedroom
- Walk-In Closet
- Double Vanity
- <<bathWithWhirlpoolToken>>
- Bathtub With Separate Shower Stall
- Garden Bath
Laundry
- Laundry on main level
- Gas And Electric Dryer Hookup
Partially Finished Basement
- Basement Fills Entire Space Under The House
- Sump Pump
Schools
- Chandler Elementary School
- Goshen Middle School
- Goshen High School
Utilities
- Cooling System Mounted In Outer Wall Opening
- Forced Air Heating System
- Heating System Uses Gas
- Private Company Owned Well
- Well
- Septic System
Additional Features
- Balcony
- Suburban Location
Community Details
- Community Fire Pit
Listing and Financial Details
- Assessor Parcel Number 20-11-04-301-006.000-015
Ownership History
Purchase Details
Home Financials for this Owner
Home Financials are based on the most recent Mortgage that was taken out on this home.Purchase Details
Home Financials for this Owner
Home Financials are based on the most recent Mortgage that was taken out on this home.Purchase Details
Home Financials for this Owner
Home Financials are based on the most recent Mortgage that was taken out on this home.Purchase Details
Home Financials for this Owner
Home Financials are based on the most recent Mortgage that was taken out on this home.Purchase Details
Purchase Details
Purchase Details
Home Financials for this Owner
Home Financials are based on the most recent Mortgage that was taken out on this home.Similar Homes in Goshen, IN
Home Values in the Area
Average Home Value in this Area
Purchase History
| Date | Type | Sale Price | Title Company |
|---|---|---|---|
| Warranty Deed | $400,000 | Fidelity National Title Compan | |
| Warranty Deed | $375,000 | Near North Title Group | |
| Warranty Deed | -- | Non Available | |
| Quit Claim Deed | -- | Near North Title Group | |
| Interfamily Deed Transfer | -- | None Available | |
| Interfamily Deed Transfer | -- | None Available | |
| Interfamily Deed Transfer | -- | -- |
Mortgage History
| Date | Status | Loan Amount | Loan Type |
|---|---|---|---|
| Open | $320,000 | New Conventional | |
| Previous Owner | $362,598 | FHA | |
| Previous Owner | $159,851 | New Conventional | |
| Previous Owner | $159,851 | New Conventional | |
| Previous Owner | $60,000 | No Value Available |
Property History
| Date | Event | Price | Change | Sq Ft Price |
|---|---|---|---|---|
| 11/01/2023 11/01/23 | Sold | $400,000 | -3.6% | $165 / Sq Ft |
| 10/23/2023 10/23/23 | Pending | -- | -- | -- |
| 09/20/2023 09/20/23 | Price Changed | $414,900 | -2.4% | $171 / Sq Ft |
| 08/03/2023 08/03/23 | For Sale | $424,900 | +13.3% | $175 / Sq Ft |
| 08/16/2021 08/16/21 | Sold | $375,000 | 0.0% | $155 / Sq Ft |
| 06/26/2021 06/26/21 | Pending | -- | -- | -- |
| 06/23/2021 06/23/21 | For Sale | $375,000 | +87.7% | $155 / Sq Ft |
| 06/14/2019 06/14/19 | Sold | $199,813 | -8.8% | $103 / Sq Ft |
| 04/10/2019 04/10/19 | Pending | -- | -- | -- |
| 04/02/2019 04/02/19 | Price Changed | $219,000 | -8.4% | $113 / Sq Ft |
| 12/06/2018 12/06/18 | For Sale | $239,000 | 0.0% | $123 / Sq Ft |
| 09/29/2018 09/29/18 | Pending | -- | -- | -- |
| 09/07/2018 09/07/18 | For Sale | $239,000 | -- | $123 / Sq Ft |
Tax History Compared to Growth
Tax History
| Year | Tax Paid | Tax Assessment Tax Assessment Total Assessment is a certain percentage of the fair market value that is determined by local assessors to be the total taxable value of land and additions on the property. | Land | Improvement |
|---|---|---|---|---|
| 2024 | $4,631 | $345,400 | $47,000 | $298,400 |
| 2022 | $3,753 | $307,000 | $47,000 | $260,000 |
| 2021 | $3,529 | $263,800 | $47,000 | $216,800 |
| 2020 | $3,768 | $252,100 | $47,000 | $205,100 |
| 2019 | $3,256 | $233,800 | $47,000 | $186,800 |
| 2018 | $2,953 | $222,000 | $47,000 | $175,000 |
| 2017 | $2,498 | $212,500 | $47,000 | $165,500 |
| 2016 | $2,522 | $208,100 | $47,000 | $161,100 |
| 2014 | $2,246 | $191,000 | $40,700 | $150,300 |
| 2013 | $2,188 | $191,000 | $40,700 | $150,300 |
Agents Affiliated with this Home
-
Jennea Schirr

Seller's Agent in 2023
Jennea Schirr
McKinnies Realty, LLC Elkhart
(574) 215-9291
455 Total Sales
-
Barketa Kerns

Buyer's Agent in 2023
Barketa Kerns
Century 21 Circle
(574) 370-8510
120 Total Sales
-
Gregory Hire

Seller's Agent in 2021
Gregory Hire
Hallmark Excellence Realty
(574) 238-7157
57 Total Sales
-
Vance Weaver
V
Seller's Agent in 2019
Vance Weaver
Weaver Realty
(574) 524-0523
30 Total Sales
Map
Source: Indiana Regional MLS
MLS Number: 202124340
APN: 20-11-04-301-006.000-015
- 401 Queen St
- 412 Queen St
- 0 Johnston St
- 203 W Oakridge Ave
- VL N Main St
- 60846 County Road 21
- 1309 Elkhart Rd
- 610 N 5th St
- 19140 Sandy Dr
- 60650 County Road 21
- 19109 Sandy Dr
- 605 N 7th St
- 801 W Lincoln Ave
- 319 N 5th St
- 405 Middlebury St
- 1202 W Lincoln Ave
- 502 Middlebury St
- 1503 West Ave
- 509 Janewood Ct
- 1507 West Ave
