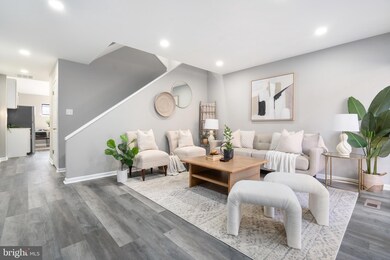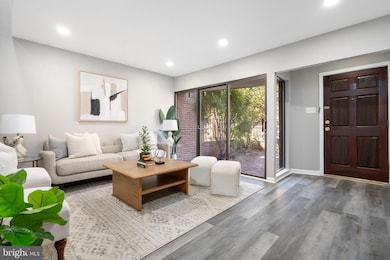
903 Stubblefield Ln Baltimore, MD 21202
Mount Vernon NeighborhoodHighlights
- Security Gate
- 90% Forced Air Heating and Cooling System
- 2-minute walk to Mount Vernon Children's Park
About This Home
As of April 2025MOTIVATED SELLER : BACK ON MARKET: Buyer did not qualify for financing. Discover your dream home in this beautifully renovated townhouse-style condominium, ideally situated just steps away from the vibrant offerings of Mt. Vernon! This stunning two-bedroom, two-bathroom unit is your perfect urban retreat, featuring a private outdoor terrace that invites you to unwind in style. As you enter, you’re welcomed by a bright and airy living room, complete with sliding doors that open directly onto your terrace—ideal for morning coffee or evening gatherings. The kitchen is a chef's delight, boasting brand new quartz countertops and sleek stainless steel appliances, all illuminated by a skylight that floods the space with natural light. The elegant design features golden-accented fixtures and chic backsplash tiles that create a cohesive and inviting atmosphere throughout the home. Venture upstairs to find the first bedroom, conveniently located near a full bath, making it perfect for guests or family. Ascend to the third floor, where you'll find the luxurious master suite. A skylight brightens the staircase as you reach this spacious sanctuary, featuring a generously sized bedroom and a beautifully appointed master bath.Don’t miss your chance to own this exquisite home in one of the city’s most sought-after neighborhoods. Schedule your showing appointment today and step into a lifestyle of comfort and convenience!
Last Agent to Sell the Property
Alberti Realty, LLC License #SP40003499 Listed on: 11/01/2024
Townhouse Details
Home Type
- Townhome
Est. Annual Taxes
- $4,939
Year Built
- Built in 1985
HOA Fees
- $434 Monthly HOA Fees
Home Design
- Brick Exterior Construction
- Slab Foundation
Interior Spaces
- 1,444 Sq Ft Home
- Property has 3 Levels
- Security Gate
- Laundry on upper level
Bedrooms and Bathrooms
- 2 Bedrooms
- 2 Full Bathrooms
Parking
- Driveway
- 1 Assigned Parking Space
Utilities
- 90% Forced Air Heating and Cooling System
- Electric Water Heater
Listing and Financial Details
- Tax Lot 032
- Assessor Parcel Number 0311120514 032
Community Details
Overview
- $397 Recreation Fee
- Association fees include common area maintenance, snow removal, water, trash, security gate, reserve funds, management
- Mount Vernon Place Historic District Subdivision
Pet Policy
- Pets Allowed
Ownership History
Purchase Details
Home Financials for this Owner
Home Financials are based on the most recent Mortgage that was taken out on this home.Purchase Details
Home Financials for this Owner
Home Financials are based on the most recent Mortgage that was taken out on this home.Purchase Details
Purchase Details
Home Financials for this Owner
Home Financials are based on the most recent Mortgage that was taken out on this home.Purchase Details
Purchase Details
Purchase Details
Similar Homes in Baltimore, MD
Home Values in the Area
Average Home Value in this Area
Purchase History
| Date | Type | Sale Price | Title Company |
|---|---|---|---|
| Deed | $255,000 | Stewart Title Guaranty Company | |
| Deed | $147,000 | Integrity Title & Escrow Co | |
| Deed In Lieu Of Foreclosure | $261,376 | None Available | |
| Deed | $262,000 | -- | |
| Deed | -- | -- | |
| Deed | $95,000 | -- | |
| Deed | $81,000 | -- |
Mortgage History
| Date | Status | Loan Amount | Loan Type |
|---|---|---|---|
| Open | $242,250 | New Conventional | |
| Previous Owner | $168,750 | New Conventional | |
| Previous Owner | $117,600 | New Conventional | |
| Previous Owner | $5,000 | Purchase Money Mortgage |
Property History
| Date | Event | Price | Change | Sq Ft Price |
|---|---|---|---|---|
| 04/25/2025 04/25/25 | Sold | $255,000 | +2.0% | $177 / Sq Ft |
| 03/27/2025 03/27/25 | Pending | -- | -- | -- |
| 03/22/2025 03/22/25 | Price Changed | $249,999 | -2.0% | $173 / Sq Ft |
| 03/16/2025 03/16/25 | Price Changed | $255,000 | -2.9% | $177 / Sq Ft |
| 02/28/2025 02/28/25 | Price Changed | $262,500 | -2.8% | $182 / Sq Ft |
| 11/18/2024 11/18/24 | Price Changed | $269,999 | -3.6% | $187 / Sq Ft |
| 11/01/2024 11/01/24 | For Sale | $279,999 | +53.8% | $194 / Sq Ft |
| 09/27/2024 09/27/24 | Sold | $182,000 | -9.0% | $126 / Sq Ft |
| 08/18/2024 08/18/24 | Price Changed | $200,000 | -4.8% | $139 / Sq Ft |
| 07/23/2024 07/23/24 | Price Changed | $210,000 | -8.7% | $145 / Sq Ft |
| 07/08/2024 07/08/24 | For Sale | $230,000 | 0.0% | $159 / Sq Ft |
| 06/20/2014 06/20/14 | Rented | $1,800 | -2.7% | -- |
| 06/20/2014 06/20/14 | Under Contract | -- | -- | -- |
| 06/02/2014 06/02/14 | For Rent | $1,850 | +8.8% | -- |
| 10/25/2012 10/25/12 | Rented | $1,700 | -19.0% | -- |
| 10/24/2012 10/24/12 | Under Contract | -- | -- | -- |
| 09/06/2012 09/06/12 | For Rent | $2,100 | 0.0% | -- |
| 08/28/2012 08/28/12 | Sold | $147,000 | 0.0% | $102 / Sq Ft |
| 05/16/2012 05/16/12 | Pending | -- | -- | -- |
| 05/12/2012 05/12/12 | Off Market | $147,000 | -- | -- |
| 04/03/2012 04/03/12 | For Sale | $174,000 | +18.4% | $120 / Sq Ft |
| 03/29/2012 03/29/12 | Off Market | $147,000 | -- | -- |
| 03/08/2012 03/08/12 | For Sale | $174,000 | +18.4% | $120 / Sq Ft |
| 02/29/2012 02/29/12 | Off Market | $147,000 | -- | -- |
| 12/15/2011 12/15/11 | For Sale | $174,000 | +18.4% | $120 / Sq Ft |
| 11/24/2011 11/24/11 | Off Market | $147,000 | -- | -- |
| 11/03/2011 11/03/11 | Price Changed | $174,000 | -10.8% | $120 / Sq Ft |
| 06/01/2011 06/01/11 | For Sale | $195,000 | -- | $135 / Sq Ft |
Tax History Compared to Growth
Tax History
| Year | Tax Paid | Tax Assessment Tax Assessment Total Assessment is a certain percentage of the fair market value that is determined by local assessors to be the total taxable value of land and additions on the property. | Land | Improvement |
|---|---|---|---|---|
| 2025 | $4,916 | $209,300 | $52,300 | $157,000 |
| 2024 | $4,916 | $209,300 | $52,300 | $157,000 |
| 2023 | $4,939 | $209,300 | $52,300 | $157,000 |
| 2022 | $5,452 | $231,000 | $57,700 | $173,300 |
| 2021 | $5,452 | $231,000 | $57,700 | $173,300 |
| 2020 | $5,452 | $231,000 | $57,700 | $173,300 |
| 2019 | $5,426 | $231,000 | $57,700 | $173,300 |
| 2018 | $4,972 | $210,667 | $0 | $0 |
| 2017 | $4,492 | $190,333 | $0 | $0 |
| 2016 | $3,365 | $170,000 | $0 | $0 |
| 2015 | $3,365 | $170,000 | $0 | $0 |
| 2014 | $3,365 | $170,000 | $0 | $0 |
Agents Affiliated with this Home
-
Ken Cheston
K
Seller's Agent in 2025
Ken Cheston
Alberti Realty, LLC
2 in this area
10 Total Sales
-
Ashley Lemon
A
Buyer's Agent in 2025
Ashley Lemon
Realty ONE Group Excellence
(443) 630-7827
1 in this area
10 Total Sales
-
Nina Abell

Seller's Agent in 2024
Nina Abell
Long & Foster
(301) 788-0605
1 in this area
55 Total Sales
-
Wayne Davis

Seller's Agent in 2014
Wayne Davis
United Real Estate Executives
(443) 324-5623
134 Total Sales
-
Kate Barnhart

Buyer's Agent in 2014
Kate Barnhart
Keller Williams Gateway LLC
(443) 318-8800
284 Total Sales
-
Roland Campbell

Seller's Agent in 2012
Roland Campbell
The Roc Realty Group
(410) 961-8558
2 Total Sales
Map
Source: Bright MLS
MLS Number: MDBA2145548
APN: 0514-032
- 1011 Hunter St Unit F4
- 1011 Hunter St Unit D1
- 939 Saint Paul St
- 1001 Saint Paul St Unit 2D
- 1001 Saint Paul St Unit 3F
- 1001 Saint Paul St Unit 9F
- 1001 Saint Paul St Unit 7H
- 825 N Charles St
- 106 E Chase St
- 1112 Guilford Ave
- 1113 N Calvert St
- 1115 N Calvert St
- 1101 Saint Paul St Unit 1212
- 1101 Saint Paul St Unit 711
- 1101 Saint Paul St Unit 606
- 1101 Saint Paul St Unit 1812
- 1101 Saint Paul St Unit 301
- 1101 Saint Paul St Unit 710
- 1 E Chase St
- 1 E Chase St Unit 403






