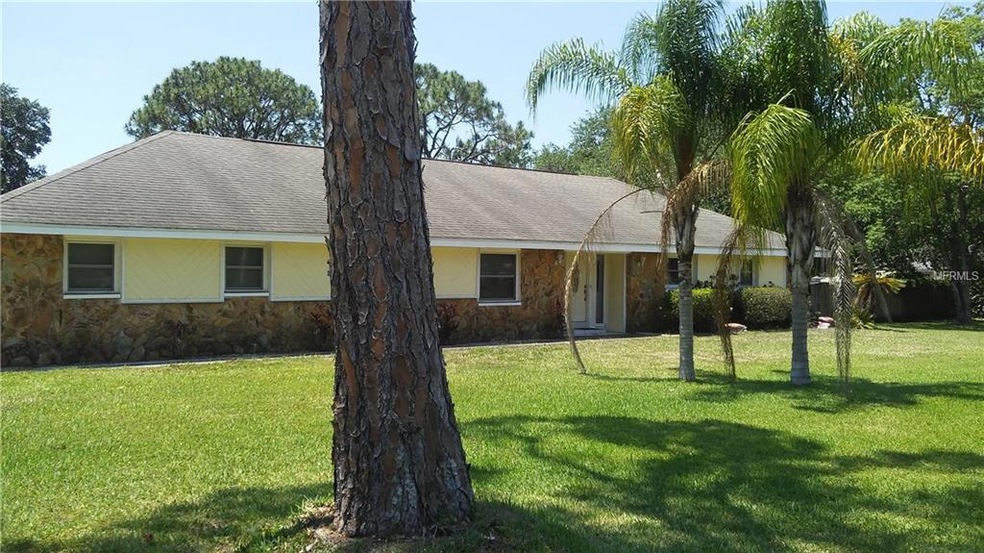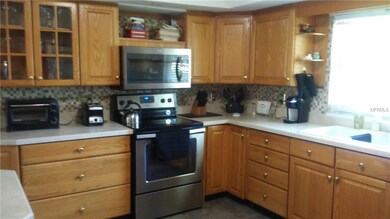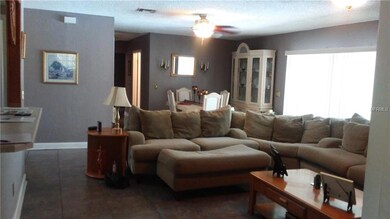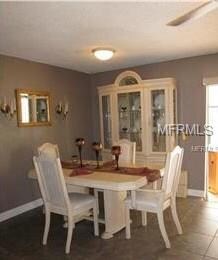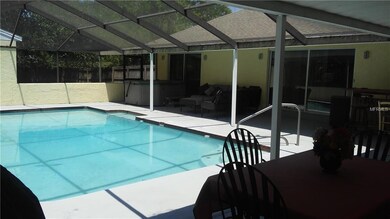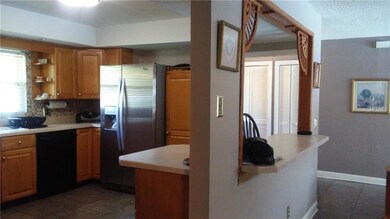
903 Tomahawk Trail Brandon, FL 33511
Highlights
- Parking available for a boat
- In Ground Pool
- Deck
- Cimino Elementary School Rated A-
- 1.01 Acre Lot
- Attic
About This Home
As of November 2017Come fall in love with this home and Neighborhood! It is a Beautiful, Rare, Subdivision of Custom Homes all built on an Acre of land each. Many are worth over a half a million dollars. NO FLOOD ZONE! It's a very solid built home in a high elevated area! This 4 Bedroom, 3 full Bath, 3 Car Garage "Pool Home" on it's Corner Acre property, has a split floor plan with a separate side Entrance and Bonus Rooms. The layout could accommodate a large family with extended family, In-laws, or friends very well! Both of the Bonus Rooms are equipped with water hookups so could possibly be a Kitchenette or Laundry, Office, Den, Storage, or Game Room. Since there are 2 Family rooms, one could be turned into a 5th Bedroom Master Suite. So many possibilities! The sliding glass doors off 2 bedrooms and both family rooms add extra natural lighting and great views of the pool & amazing backyard. 2017 Updates include 1 New AC Unit (this home has 2 units), New Stainless Steel Kitchen appliances, New Septic/Sewer & Serviced. Having this with a private well means no water bills! Do you have an RV or Boat? There is even a parking pad with hook ups. ZONED ASC-1 HORSES ARE PERMITTED (Check on restrictions for specifics) So come see this wonderful and spacious property for yourself! NO HOA!
Last Agent to Sell the Property
CHARLES RUTENBERG REALTY INC Brokerage Phone: 866-580-6402 License #3266499 Listed on: 05/30/2017

Home Details
Home Type
- Single Family
Est. Annual Taxes
- $3,117
Year Built
- Built in 1984
Lot Details
- 1.01 Acre Lot
- Fenced
- Mature Landscaping
- Corner Lot
- Oversized Lot
- Irrigation
- Landscaped with Trees
- Property is zoned ASC-1
Parking
- 3 Car Attached Garage
- Parking Pad
- Rear-Facing Garage
- Side Facing Garage
- Garage Door Opener
- Open Parking
- Parking available for a boat
- Finished RV Port
Home Design
- Slab Foundation
- Shingle Roof
- Stone Siding
- Stucco
Interior Spaces
- 2,590 Sq Ft Home
- Built-In Features
- Ceiling Fan
- Blinds
- Sliding Doors
- Entrance Foyer
- Great Room
- Family Room
- Combination Dining and Living Room
- Den
- Bonus Room
- Storage Room
- Inside Utility
- Attic
Kitchen
- Eat-In Kitchen
- Double Oven
- Range
- Microwave
- ENERGY STAR Qualified Refrigerator
- ENERGY STAR Qualified Dishwasher
- Solid Wood Cabinet
- Disposal
Flooring
- Carpet
- Ceramic Tile
Bedrooms and Bathrooms
- 4 Bedrooms
- Split Bedroom Floorplan
- 3 Full Bathrooms
Laundry
- Laundry in unit
- Dryer
- ENERGY STAR Qualified Washer
Pool
- In Ground Pool
- Gunite Pool
Outdoor Features
- Deck
- Enclosed Patio or Porch
- Separate Outdoor Workshop
- Rain Gutters
Schools
- Burns Middle School
- Bloomingdale High School
Utilities
- Central Heating and Cooling System
- Well
- Septic Tank
- Cable TV Available
Community Details
- No Home Owners Association
- Indian Hills Subdivision
- The community has rules related to deed restrictions
Listing and Financial Details
- Legal Lot and Block 1 / 3
- Assessor Parcel Number U-14-30-20-2QT-000003-00001.0
Ownership History
Purchase Details
Home Financials for this Owner
Home Financials are based on the most recent Mortgage that was taken out on this home.Purchase Details
Home Financials for this Owner
Home Financials are based on the most recent Mortgage that was taken out on this home.Purchase Details
Similar Homes in the area
Home Values in the Area
Average Home Value in this Area
Purchase History
| Date | Type | Sale Price | Title Company |
|---|---|---|---|
| Warranty Deed | $330,000 | Integrity Title &Guaranty Ag | |
| Warranty Deed | $240,000 | Dba United Southern Title | |
| Grant Deed | $138,000 | -- |
Mortgage History
| Date | Status | Loan Amount | Loan Type |
|---|---|---|---|
| Open | $412,000 | New Conventional | |
| Closed | $314,000 | New Conventional | |
| Closed | $313,500 | New Conventional | |
| Previous Owner | $100,000 | New Conventional | |
| Previous Owner | $195,000 | Unknown | |
| Previous Owner | $50,000 | Credit Line Revolving | |
| Previous Owner | $140,000 | Unknown | |
| Previous Owner | $172,000 | New Conventional | |
| Previous Owner | $136,000 | New Conventional | |
| Previous Owner | $136,000 | New Conventional |
Property History
| Date | Event | Price | Change | Sq Ft Price |
|---|---|---|---|---|
| 07/21/2025 07/21/25 | For Sale | $660,000 | 0.0% | $255 / Sq Ft |
| 07/13/2025 07/13/25 | Off Market | $660,000 | -- | -- |
| 07/02/2025 07/02/25 | Price Changed | $660,000 | -2.2% | $255 / Sq Ft |
| 06/19/2025 06/19/25 | Price Changed | $674,900 | 0.0% | $261 / Sq Ft |
| 06/05/2025 06/05/25 | Price Changed | $675,000 | -2.6% | $261 / Sq Ft |
| 05/22/2025 05/22/25 | For Sale | $693,000 | +110.0% | $268 / Sq Ft |
| 08/17/2018 08/17/18 | Off Market | $330,000 | -- | -- |
| 11/02/2017 11/02/17 | Sold | $330,000 | -1.5% | $127 / Sq Ft |
| 09/27/2017 09/27/17 | Pending | -- | -- | -- |
| 08/03/2017 08/03/17 | Price Changed | $335,000 | -4.0% | $129 / Sq Ft |
| 05/30/2017 05/30/17 | For Sale | $349,000 | -- | $135 / Sq Ft |
Tax History Compared to Growth
Tax History
| Year | Tax Paid | Tax Assessment Tax Assessment Total Assessment is a certain percentage of the fair market value that is determined by local assessors to be the total taxable value of land and additions on the property. | Land | Improvement |
|---|---|---|---|---|
| 2024 | $8,331 | $451,703 | $232,661 | $219,042 |
| 2023 | $7,486 | $383,782 | $193,884 | $189,898 |
| 2022 | $7,388 | $381,989 | $193,884 | $188,105 |
| 2021 | $4,369 | $248,141 | $0 | $0 |
| 2020 | $4,274 | $244,715 | $126,026 | $118,689 |
| 2019 | $5,145 | $251,775 | $126,026 | $125,749 |
| 2018 | $4,953 | $241,513 | $0 | $0 |
| 2017 | $3,160 | $226,308 | $0 | $0 |
| 2016 | $3,117 | $180,854 | $0 | $0 |
| 2015 | $3,124 | $179,597 | $0 | $0 |
| 2014 | $3,124 | $178,172 | $0 | $0 |
| 2013 | $3,105 | $175,539 | $0 | $0 |
Agents Affiliated with this Home
-
Jennifer Clark

Seller's Agent in 2025
Jennifer Clark
INSTA REAL ESTATE SOLUTIONS
(813) 300-7633
6 in this area
53 Total Sales
-
Diana Beattie

Seller's Agent in 2017
Diana Beattie
CHARLES RUTENBERG REALTY INC
(727) 417-7021
30 Total Sales
-
DAVE Ryder
D
Buyer's Agent in 2017
DAVE Ryder
WEICHERT REALTORS EXCLUSIVE PROPERTIES
(727) 871-5736
25 Total Sales
Map
Source: Stellar MLS
MLS Number: U7820283
APN: U-14-30-20-2QT-000003-00001.0
- 1010 Emerald Creek Dr
- 704 Centerbrook Dr Unit 1
- 1141 Myrtle Rd
- 1027 Hardwood Dr
- 1202 Sawdust Ct
- 5115 Abisher Wood Ln
- 4704 Stove Place
- 4622 Preston Woods Dr
- 307 Apache Trail
- 5120 Tari Stream Way
- 4606 Ridgecliff Dr
- 13004 Bell Creek Chase
- 13310 Waterford Run Dr
- 4509 Hickory Creek Ln
- 4611 Ackerly Way
- 4531 River Overlook Dr
- 4511 Preston Woods Dr
- 1206 Carrie Wood Dr
- 505 Centerbrook Dr
- 4808 Rambling River Rd
