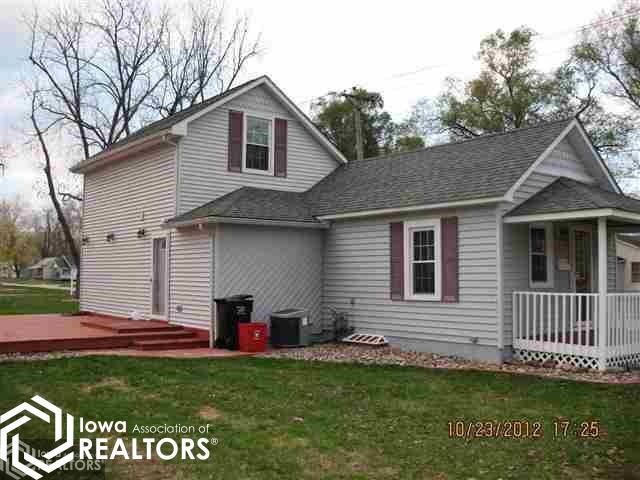
903 Tuttle St Ottumwa, IA 52501
Highlights
- Ranch Style House
- Concrete Block With Brick
- Forced Air Heating and Cooling System
- 2 Car Detached Garage
About This Home
As of December 2024Darling Home On A Large Corner Lot, Oversized Insulated 2 Car Garage, Plenty Of Off Street Parking. The Two Story Addition Was Built In 1998 & The Garage In 1999. This Home Has Been Recently Redecorated With Fresh Paint, New Carpet, Dishwasher, Light Fixtures, & Furnace. All Appliances Stay, Including Main Level Washer & Dryer.
Last Agent to Sell the Property
Serena Burton
RE/MAX Pride-Ottumwa Listed on: 10/22/2012
Home Details
Home Type
- Single Family
Est. Annual Taxes
- $1,458
Year Built
- Built in 1925
Lot Details
- 0.3 Acre Lot
- Lot Dimensions are 80 x 167
- Property is zoned Residential-Multi-Family
Parking
- 2 Car Detached Garage
Home Design
- Ranch Style House
- Concrete Block With Brick
- Vinyl Siding
Interior Spaces
- 1,036 Sq Ft Home
- Partial Basement
- Dishwasher
Bedrooms and Bathrooms
- 2 Bedrooms
- 1 Full Bathroom
Utilities
- Forced Air Heating and Cooling System
Ownership History
Purchase Details
Home Financials for this Owner
Home Financials are based on the most recent Mortgage that was taken out on this home.Similar Homes in Ottumwa, IA
Home Values in the Area
Average Home Value in this Area
Purchase History
| Date | Type | Sale Price | Title Company |
|---|---|---|---|
| Warranty Deed | $73,000 | None Available |
Mortgage History
| Date | Status | Loan Amount | Loan Type |
|---|---|---|---|
| Open | $70,810 | New Conventional | |
| Previous Owner | $56,643 | FHA |
Property History
| Date | Event | Price | Change | Sq Ft Price |
|---|---|---|---|---|
| 12/23/2024 12/23/24 | Sold | $123,500 | -1.2% | $119 / Sq Ft |
| 11/10/2024 11/10/24 | Pending | -- | -- | -- |
| 10/24/2024 10/24/24 | For Sale | $125,000 | +71.2% | $121 / Sq Ft |
| 01/15/2013 01/15/13 | Sold | $73,000 | -8.6% | $70 / Sq Ft |
| 12/05/2012 12/05/12 | Pending | -- | -- | -- |
| 10/22/2012 10/22/12 | For Sale | $79,900 | -- | $77 / Sq Ft |
Tax History Compared to Growth
Tax History
| Year | Tax Paid | Tax Assessment Tax Assessment Total Assessment is a certain percentage of the fair market value that is determined by local assessors to be the total taxable value of land and additions on the property. | Land | Improvement |
|---|---|---|---|---|
| 2024 | $1,338 | $75,470 | $3,740 | $71,730 |
| 2023 | $1,198 | $75,470 | $3,740 | $71,730 |
| 2022 | $1,216 | $58,990 | $3,740 | $55,250 |
| 2021 | $1,428 | $56,240 | $3,740 | $52,500 |
| 2020 | $1,060 | $50,000 | $3,740 | $46,260 |
| 2019 | $1,090 | $50,000 | $0 | $0 |
| 2018 | $1,052 | $50,000 | $0 | $0 |
| 2017 | $1,078 | $50,000 | $0 | $0 |
| 2016 | $1,510 | $69,155 | $0 | $0 |
| 2015 | $1,514 | $69,155 | $0 | $0 |
| 2014 | $1,490 | $69,155 | $0 | $0 |
Agents Affiliated with this Home
-
Lonnie Lunsford

Seller's Agent in 2024
Lonnie Lunsford
Team Real Estate
(641) 226-2235
240 Total Sales
-
Kristy Adkins

Buyer's Agent in 2024
Kristy Adkins
Bridge City Realty
(641) 799-7934
151 Total Sales
-

Seller's Agent in 2013
Serena Burton
RE/MAX
(641) 777-9353
Map
Source: NoCoast MLS
MLS Number: NOC5386026
APN: 007416540235000
- 1007 S James St
- 925 Lee Ave
- 722 Clinton Ave
- 1056 S Hancock St
- 519 S Madison Ave
- 1130 Hammond Ave
- 901 Queen Anne Ave
- 829 Queen Anne Ave
- 1100 Block Sheridan
- 726 Ellis Ave
- 537 S Moore St
- 601 Queen Anne Ave
- 615 S Moore St
- 322 S Davis St
- 701 S Moore St
- 256 S Davis St
- 513 S Ransom St
- 421 S Ransom St
- 814 E Finley Ave
- 805 S Moore St
