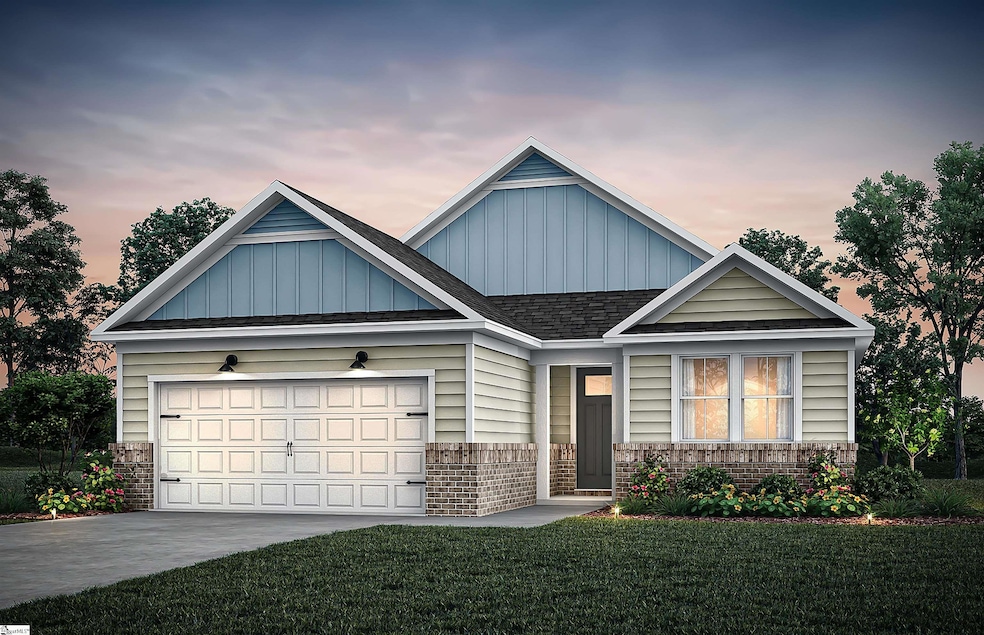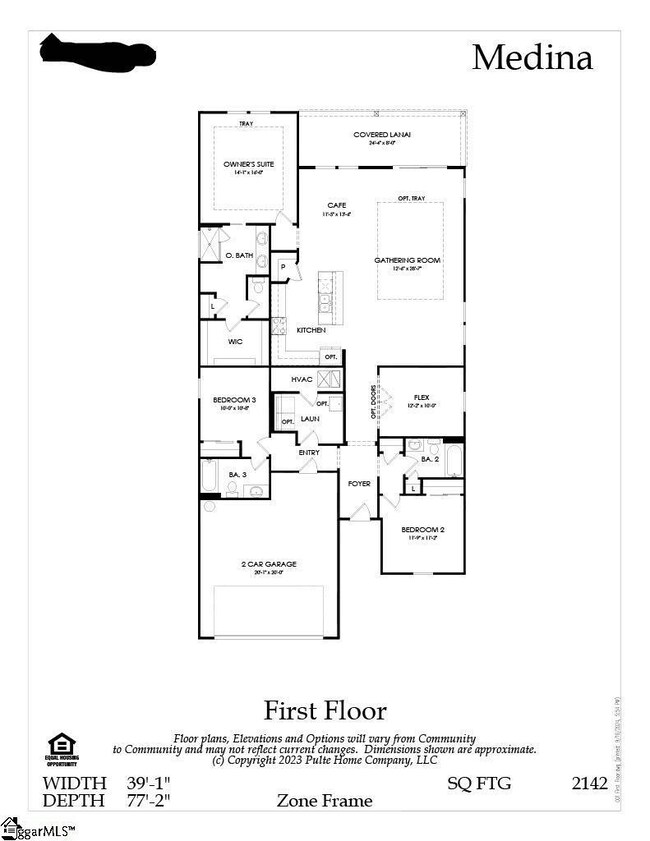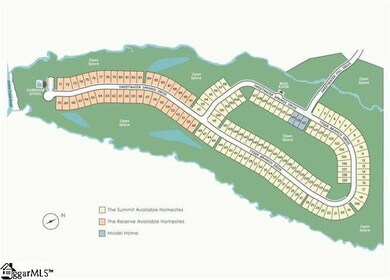PENDING
NEW CONSTRUCTION
Estimated payment $2,726/month
Total Views
6
3
Beds
3
Baths
2,000-2,199
Sq Ft
$186
Price per Sq Ft
Highlights
- Open Floorplan
- Bonus Room
- Great Room
- River Ridge Elementary School Rated A-
- Corner Lot
- Quartz Countertops
About This Home
This home is located at 903 Tyger Branch Dr, Moore, SC 29369 and is currently priced at $409,340, approximately $204 per square foot. This property was built in 2025. 903 Tyger Branch Dr is a home located in Spartanburg County with nearby schools including River Ridge Elementary School, Florence Chapel Middle School, and Berry Shoals Intermediate School.
Home Details
Home Type
- Single Family
Year Built
- Built in 2025
Lot Details
- 10,454 Sq Ft Lot
- Corner Lot
- Level Lot
HOA Fees
- $160 Monthly HOA Fees
Parking
- 2 Car Attached Garage
Home Design
- Home to be built
- Home is estimated to be completed on 10/28/25
- Patio Home
- Slab Foundation
- Architectural Shingle Roof
- Vinyl Siding
- Aluminum Trim
Interior Spaces
- 2,000-2,199 Sq Ft Home
- 1-Story Property
- Open Floorplan
- Tray Ceiling
- Smooth Ceilings
- Ceiling height of 9 feet or more
- Ceiling Fan
- Insulated Windows
- Tilt-In Windows
- Great Room
- Breakfast Room
- Bonus Room
Kitchen
- Walk-In Pantry
- Built-In Microwave
- Dishwasher
- Quartz Countertops
- Disposal
Flooring
- Carpet
- Ceramic Tile
- Luxury Vinyl Plank Tile
Bedrooms and Bathrooms
- 3 Main Level Bedrooms
- 3 Full Bathrooms
Laundry
- Laundry Room
- Laundry on main level
Outdoor Features
- Covered Patio or Porch
Schools
- River Ridge Elementary School
- Florence Chapel Middle School
- James F. Byrnes High School
Utilities
- Forced Air Heating and Cooling System
- Heating System Uses Natural Gas
- Underground Utilities
- Smart Home Wiring
- Tankless Water Heater
Community Details
- Hinson Management HOA
- Built by Pulte Homes
- Sweetwater Hills Subdivision, Medina Floorplan
- Mandatory home owners association
Listing and Financial Details
- Tax Lot 01
- Assessor Parcel Number 5-37-00-081.21
Map
Create a Home Valuation Report for This Property
The Home Valuation Report is an in-depth analysis detailing your home's value as well as a comparison with similar homes in the area
Home Values in the Area
Average Home Value in this Area
Property History
| Date | Event | Price | List to Sale | Price per Sq Ft |
|---|---|---|---|---|
| 07/25/2025 07/25/25 | Pending | -- | -- | -- |
| 07/25/2025 07/25/25 | For Sale | $409,340 | -- | $205 / Sq Ft |
Source: Greater Greenville Association of REALTORS®
Source: Greater Greenville Association of REALTORS®
MLS Number: 1564395
Nearby Homes
- 817 Sweetwater Springs Dr
- 911 Tyger Branch Dr
- 907 Tyger Branch Dr
- 845 Sweetwater Springs Dr
- 801 Sweetwater Springs Dr
- 801 Sweetwater Hills Dr
- 805 Sweetwater Hills Dr
- 837 Sweetwater Springs Dr
- 821 Sweetwater Springs Dr
- 1043 Tyger Branch Dr
- 841 Sweetwater Springs Dr
- 1078 Tyger Branch Dr
- 1082 Tyger Branch Dr
- 844 Sweetwater Springs Dr
- 1079 Tyger Branch Dr
- 1083 Tyger Branch Dr
- 1087 Tyger Branch Dr
- 572 Ellsmere Way
- 1099 Tyger Branch Dr
- 443 N Sweetwater Hills Dr



