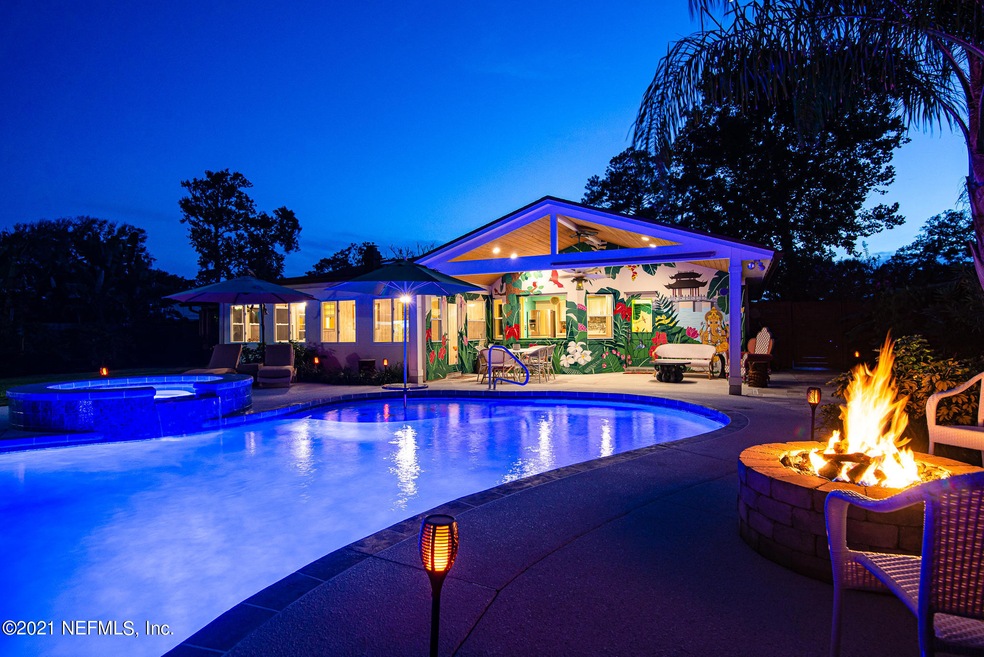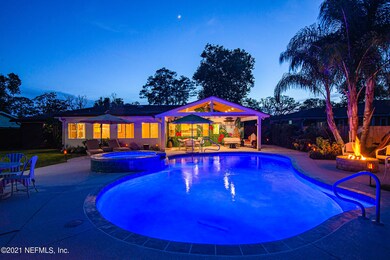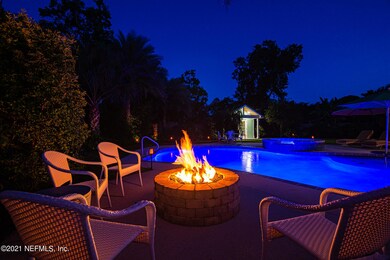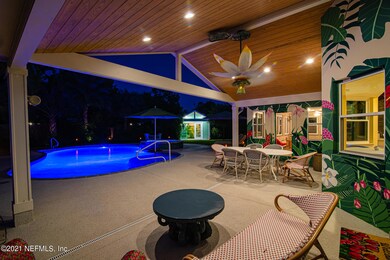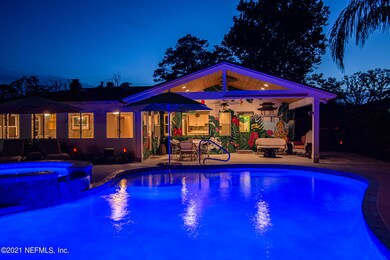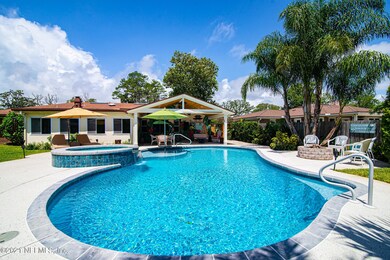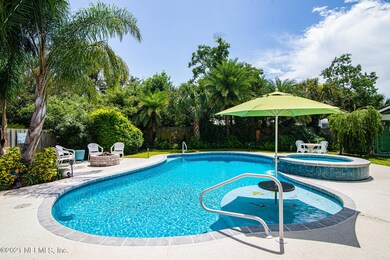
903 Valley Forge Rd E Neptune Beach, FL 32266
Highlights
- Spa
- Vaulted Ceiling
- No HOA
- Duncan U. Fletcher High School Rated A-
- Wood Flooring
- Screened Porch
About This Home
As of August 2021ONE OF A KIND 3BR/2BA only five blocks to the Ocean. Live in your own resort with a saltwater pool oasis surrounded by mature shrubs, hot tub and fire pit. This home has all bases covered with a 10,000 BTU A/C and all new ductwork, extra Carrier A/C unit in the sunroom, a whole house generator with 250 gallon propane tank, 30amp outlet for an RV, a water softener system for the house water and a well to feed the irrigation system to keep the shrubs lovely without paying for city water. The floors are tile and engineered hard wood. Kitchen includes a gas range and reverse-osmosis drinking water fountain. The guest bath includes a soaker tub and there is also an outdoor shower. The cabana/artist space has a separate storage shed and cleverly hides the top-of-the-line Hayward pool equipment. Pool has salt cell and ozinator. This pool basically runs itself with a waterfall from the hot tub and sun shelf with tile koi fish. Two car garage with storage shelves and basin; paver stone driveway with extra parking spot; travertine walkways. The master bedroom is Eastern exposure for sunrise lighting and has a walk-in closet; the sunroom and kitchen are also Eastern exposure with fantastic views of the pool. A laundry room off the kitchen includes cabinets and Corian countertops, space for a wine refrigerator, and wine storage racks. The home has over $20k in mural art by the locally renowned artist of TacoLu fame, Jessica Becker, and other art pieces made specifically for the resort that are negotiable (lotus outdoor ceiling fan). There is a working fireplace. Offers accepted until 1pm Sunday, July 18th.
Last Agent to Sell the Property
FORD REAL ESTATE CAPITAL LLC License #3273355 Listed on: 07/13/2021
Last Buyer's Agent
JENIFER BRINKLEY
ENGEL & VOLKERS FIRST COAST License #3223487
Home Details
Home Type
- Single Family
Est. Annual Taxes
- $10,932
Year Built
- Built in 1974
Lot Details
- Lot Dimensions are 90 x 140'
- Wood Fence
- Back Yard Fenced
- Front and Back Yard Sprinklers
Parking
- 2 Car Attached Garage
- Garage Door Opener
- Additional Parking
Home Design
- Brick or Stone Veneer
- Wood Frame Construction
- Shingle Roof
- Wood Siding
Interior Spaces
- 1,976 Sq Ft Home
- 1-Story Property
- Vaulted Ceiling
- Wood Burning Fireplace
- Entrance Foyer
- Screened Porch
- Fire and Smoke Detector
Kitchen
- <<microwave>>
- Ice Maker
- Dishwasher
- Disposal
Flooring
- Wood
- Tile
Bedrooms and Bathrooms
- 3 Bedrooms
- Walk-In Closet
- 2 Full Bathrooms
- Bathtub and Shower Combination in Primary Bathroom
Laundry
- Dryer
- Washer
Pool
- Spa
- Gas Heated Pool
- Saltwater Pool
- Pool Sweep
Outdoor Features
- Patio
Utilities
- Central Heating and Cooling System
- Heat Pump System
- Electric Water Heater
- Water Softener is Owned
Community Details
- No Home Owners Association
- Neptune By The Sea Subdivision
Listing and Financial Details
- Assessor Parcel Number 1724810102
Ownership History
Purchase Details
Home Financials for this Owner
Home Financials are based on the most recent Mortgage that was taken out on this home.Purchase Details
Home Financials for this Owner
Home Financials are based on the most recent Mortgage that was taken out on this home.Purchase Details
Similar Homes in Neptune Beach, FL
Home Values in the Area
Average Home Value in this Area
Purchase History
| Date | Type | Sale Price | Title Company |
|---|---|---|---|
| Warranty Deed | $765,000 | Attorney | |
| Warranty Deed | $325,000 | Attorney | |
| Interfamily Deed Transfer | -- | -- |
Mortgage History
| Date | Status | Loan Amount | Loan Type |
|---|---|---|---|
| Closed | $225,000 | Credit Line Revolving | |
| Open | $459,000 | New Conventional | |
| Previous Owner | $522,000 | New Conventional | |
| Previous Owner | $522,000 | New Conventional | |
| Previous Owner | $70,000 | Credit Line Revolving | |
| Previous Owner | $292,500 | New Conventional | |
| Previous Owner | $62,698 | Fannie Mae Freddie Mac |
Property History
| Date | Event | Price | Change | Sq Ft Price |
|---|---|---|---|---|
| 12/17/2023 12/17/23 | Off Market | $325,000 | -- | -- |
| 12/17/2023 12/17/23 | Off Market | $765,000 | -- | -- |
| 08/17/2021 08/17/21 | Sold | $765,000 | +4.9% | $387 / Sq Ft |
| 07/18/2021 07/18/21 | Pending | -- | -- | -- |
| 07/13/2021 07/13/21 | For Sale | $729,000 | +124.3% | $369 / Sq Ft |
| 03/14/2013 03/14/13 | Sold | $325,000 | -4.4% | $182 / Sq Ft |
| 02/20/2013 02/20/13 | Pending | -- | -- | -- |
| 10/26/2012 10/26/12 | For Sale | $340,000 | -- | $190 / Sq Ft |
Tax History Compared to Growth
Tax History
| Year | Tax Paid | Tax Assessment Tax Assessment Total Assessment is a certain percentage of the fair market value that is determined by local assessors to be the total taxable value of land and additions on the property. | Land | Improvement |
|---|---|---|---|---|
| 2025 | $10,932 | $669,413 | -- | -- |
| 2024 | $10,932 | -- | -- | -- |
| 2023 | $10,648 | $0 | $0 | $0 |
| 2022 | $9,771 | $0 | $0 | $0 |
| 2021 | $4,771 | $452,898 | $0 | $0 |
Agents Affiliated with this Home
-
Rob Ford

Seller's Agent in 2021
Rob Ford
FORD REAL ESTATE CAPITAL LLC
(904) 626-2898
3 in this area
20 Total Sales
-
J
Buyer's Agent in 2021
JENIFER BRINKLEY
ENGEL & VOLKERS FIRST COAST
-
Rene Hartzell
R
Seller's Agent in 2013
Rene Hartzell
ALL REAL ESTATE OPTIONS INC
(904) 343-1782
2 in this area
42 Total Sales
-
KRIS CRECELIUS

Seller Co-Listing Agent in 2013
KRIS CRECELIUS
ALL REAL ESTATE OPTIONS INC
(904) 236-0500
46 Total Sales
-
Susie Mullinax

Buyer's Agent in 2013
Susie Mullinax
RE/MAX
(904) 910-1121
30 Total Sales
Map
Source: realMLS (Northeast Florida Multiple Listing Service)
MLS Number: 1118075
APN: 172481-0102
