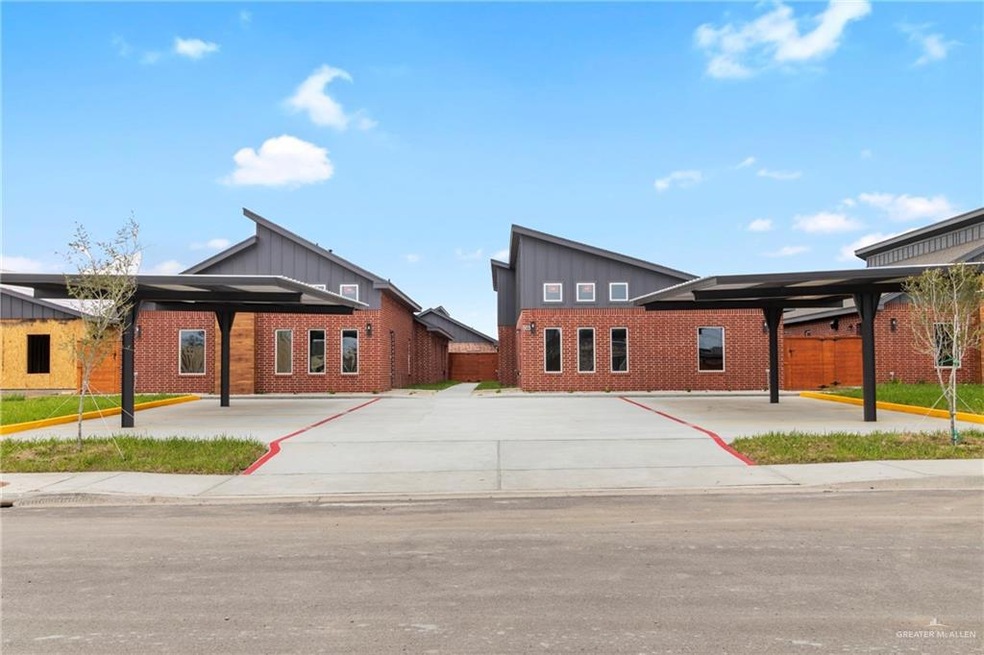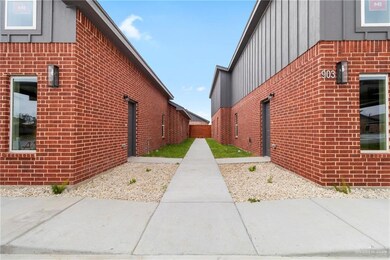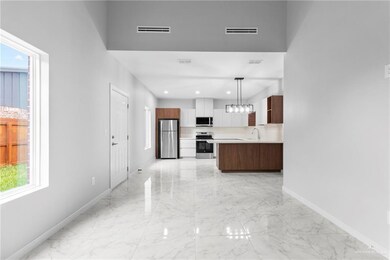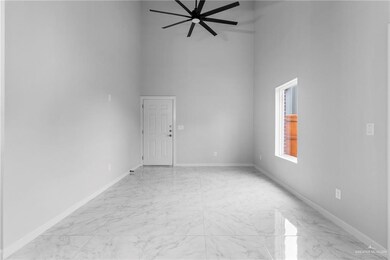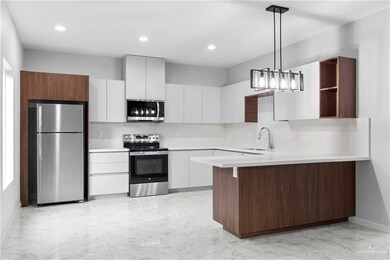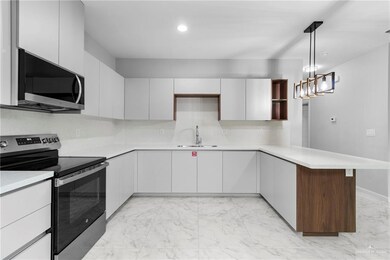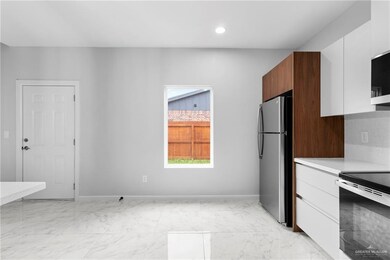903 W 8th St Unit 3 Mission, TX 78572
Highlights
- Gated Community
- Walk-In Closet
- Laundry closet
- High Ceiling
- Patio
- Central Heating and Cooling System
About This Home
RENT PROMO - 50% OFF FIRST FULL MONTH'S RENTBrand New 2BD/2BA Apartment in Mission, TX – Modern & Spacious!Welcome to this stunning, brand-new 2-bedroom, 2-bathroom apartment, offering a sleek modern design with soaring high ceilings and elegant finishes. Nestled in a freshly built fourplex, this home perfectly balances comfort and convenience.Prime Location: Situated right next to the expressway.Key Features:- Contemporary open-concept layout with tall ceilings for an airy feel- Gorgeous kitchen with quartz countertops, stylish cabinetry, and stainless steel appliances (refrigerator, stove, microwave)- In-unit washer & dryer for maximum convenience- Fenced patio – perfect for pets or outdoor relaxation- Sleek marble-look tile flooring and modern fixtures throughout- Covered parking for added comfortBe the first to call this stunning apartment home! Don’t miss out—schedule a tour today!
Property Details
Home Type
- Multi-Family
Year Built
- Built in 2024
Lot Details
- 10,668 Sq Ft Lot
- Sprinkler System
Parking
- 2 Carport Spaces
Home Design
- Apartment
Interior Spaces
- 940 Sq Ft Home
- 1-Story Property
- High Ceiling
- Ceiling Fan
- Fire and Smoke Detector
- Microwave
Bedrooms and Bathrooms
- 2 Bedrooms
- Walk-In Closet
- 2 Full Bathrooms
- Dual Vanity Sinks in Primary Bathroom
- Shower Only
Laundry
- Laundry closet
- Dryer
- Washer
Schools
- Marcell Elementary School
- Mission Junior High
- Mission High School
Additional Features
- Patio
- Central Heating and Cooling System
Listing and Financial Details
- Security Deposit $1,000
- Property Available on 2/13/25
- Tenant pays for electricity, water
- 12 Month Lease Term
- $40 Application Fee
Community Details
Overview
- Property has a Home Owners Association
- Hidden Hills Estate Subdivision
Pet Policy
- Pets Allowed
- Pet Deposit $300
Security
- Gated Community
Map
Source: Greater McAllen Association of REALTORS®
MLS Number: 461635
- 905 W 8th St
- 901 W 8th St
- 903 Hidden Hills St
- 905 Hidden Hills St
- 0 U S 83 Business
- 705 Pedro St Unit 31
- 707 Pedro St
- 705 Pedro St
- 1007 Hidden Hills St
- 703 Pedro St
- 113 Greenlawn St
- 715 Walsh Ave
- 515 N Holland Ave
- 900 W 8th St
- 902 W 8th St
- 721 W 4th St
- 822 W 2nd St
- 814 W 2nd St
- 0 N Shuerbach Rd Unit 466392
- 0 Moorefield Rd Unit 466391
