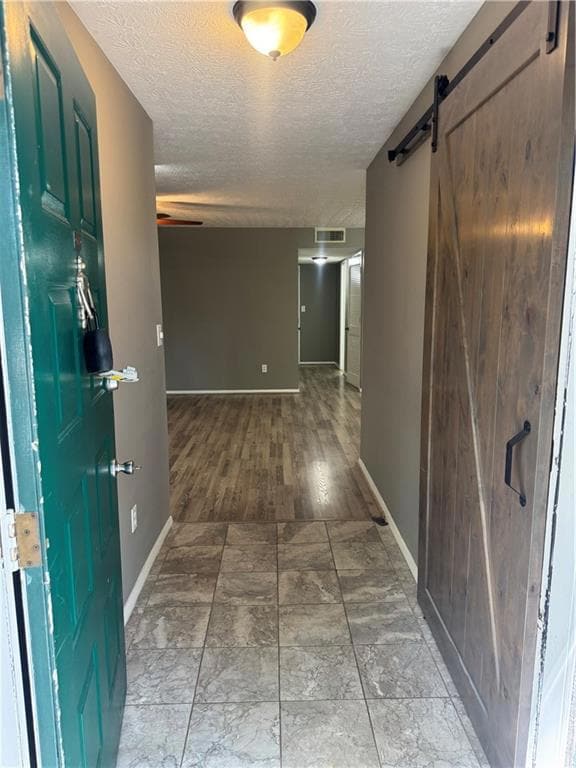903 Wynnes Ridge Cir SE Marietta, GA 30067
Highlights
- City View
- Contemporary Architecture
- Great Room
- Wheeler High School Rated A
- Main Floor Primary Bedroom
- Community Pool
About This Home
Updated Photos Coming soon!!
We are excited to announce our beautiful condominium community, Wynne's Ridge, located on a sprawling nineteen-acre property in East Cobb County. Our friendly community boasts mature landscaping, ample walking and visual space, and convenient parking. Residents can enjoy our swimming pool and tennis courts, perfect for staying active and socializing with neighbors.
Our location is ideal, with all of your day-to-day shopping needs within a one-mile radius. Brumby Elementary School, grocery stores, gas stations, pharmacies, dry cleaners, restaurants, veterinary care, a fire station, and even a computer store are all easily accessible. Just beyond the one-mile mark, you'll find the Interstates, parks (including the Chattahoochee River), East Side Middle, and Wheeler High schools. The Cumberland and Merchant's Walk shopping areas are also nearby, and Sandy Springs, Atlantic Station, and Town Center are all within a ten-mile radius.
Our two-bedroom, two-bathroom condo has been recently renovated and features a screened-in porch, updated kitchen, and LVT flooring. We invite you to experience the comfort and convenience of Wynne's Ridge Condominiums. Contact us today to schedule a tour and make this condo your new home! Property Management offers a $50 monthly discount for rent paid prior to the 1st day of each month.
Condo Details
Home Type
- Condominium
Est. Annual Taxes
- $3,021
Year Built
- Built in 1982
Lot Details
- Two or More Common Walls
- Landscaped
Parking
- Parking Lot
Home Design
- Contemporary Architecture
- Composition Roof
- Vinyl Siding
Interior Spaces
- 1,193 Sq Ft Home
- 3-Story Property
- Roommate Plan
- Bookcases
- Factory Built Fireplace
- Aluminum Window Frames
- Entrance Foyer
- Great Room
- Family Room
- Dining Room
- Laminate Flooring
- City Views
Kitchen
- Open to Family Room
- Gas Range
- Dishwasher
- Disposal
Bedrooms and Bathrooms
- 2 Main Level Bedrooms
- Primary Bedroom on Main
- 2 Full Bathrooms
- Bathtub and Shower Combination in Primary Bathroom
Laundry
- Laundry Room
- Laundry on main level
Home Security
Outdoor Features
- Covered Patio or Porch
Schools
- Brumby Elementary School
- East Cobb Middle School
- Wheeler High School
Utilities
- Central Heating and Cooling System
- Phone Available
- Cable TV Available
Listing and Financial Details
- Security Deposit $1,895
- 12 Month Lease Term
- $60 Application Fee
- Assessor Parcel Number 17092201190
Community Details
Overview
- Property has a Home Owners Association
- Application Fee Required
- Wynnes Ridge Subdivision
Recreation
- Tennis Courts
- Community Pool
Pet Policy
- Call for details about the types of pets allowed
Security
- Fire and Smoke Detector
Map
Source: First Multiple Listing Service (FMLS)
MLS Number: 7642394
APN: 17-0922-0-119-0
- 1304 Wynnes Ridge Cir SE
- 1501 Wynnes Ridge Cir SE
- 1507 Wynnes Ridge Cir SE
- 1102 Wynnes Ridge Cir SE
- 204 Wynnes Ridge Cir SE
- 2754 Terrell Trace Dr
- 1409 Old Virginia Ct SE
- 2779 Bentley Place SE
- 406 Wynnes Ridge Cir SE
- 2875 Torreya Way SE
- 1664 Terrell Ridge Dr SE
- 3006 Balearic Dr SE Unit 3006
- 1492 Bentley Ln SE
- 2930 Torreya Way SE
- 5882 Riverstone Cir Unit 15
- 2700 Twiggs Cir SE
- 1641 Raleigh Cir SE
- 1510 Wynnes Ridge Cir SE
- 1486 Terrell Mill Rd SE Unit 440
- 1486 Terrell Mill Rd SE Unit 349
- 1427 Old Virginia Ct SE
- 210 Wynnes Ridge Cir SE
- 2875 Torreya Way SE
- 1486 Terrell Mill Rd SE
- 1550 Terrell Mill Rd
- 1557 Terrell Mill Rd SE
- 1818 Wood Hollow Ct
- 2721 St Augustine Trail SE
- 1960 Spectrum Cir SE
- 1960 Spectrum Cir SE Unit 2-505
- 1960 Spectrum Cir SE Unit 2-735
- 2850 Delk Rd SE
- 2600 Bentley Rd SE
- 3150 Woodwalk Dr SE
- 2825 Windy Hill Rd SE
- 1049 Powers Ferry Rd SE
- 2560 Delk Rd







