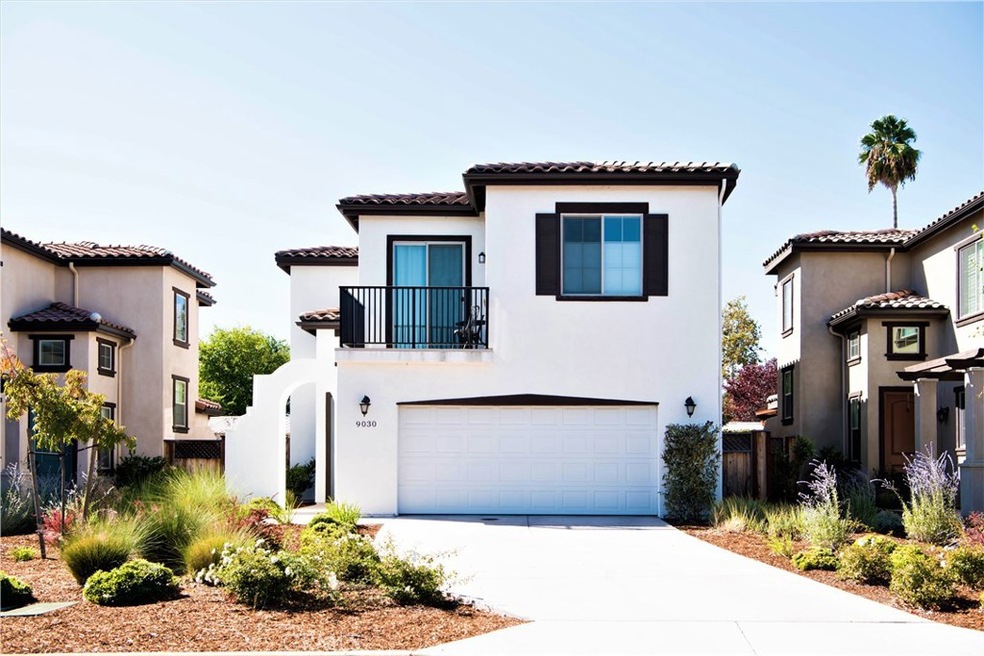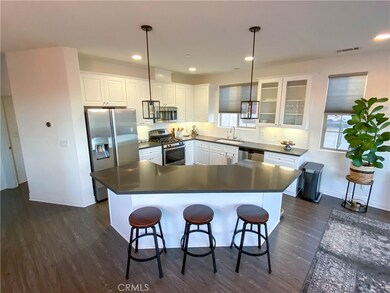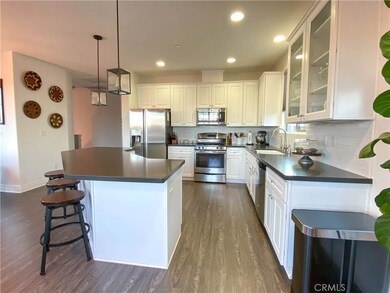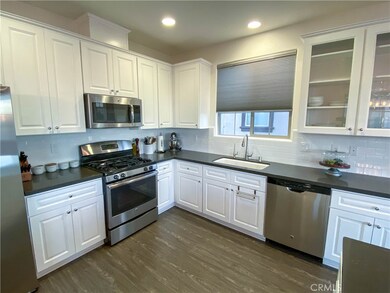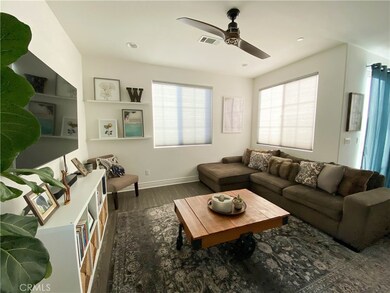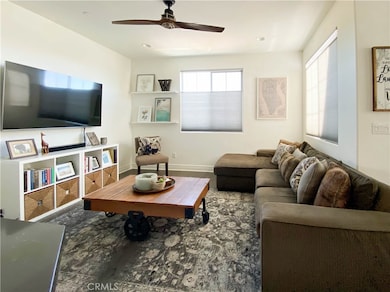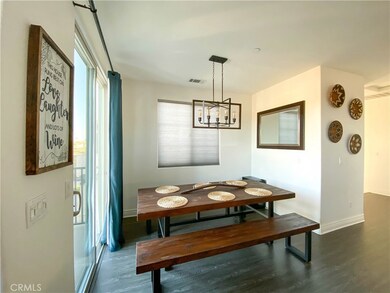
9030 Coromar Ct Atascadero, CA 93422
Highlights
- Mountain View
- Main Floor Bedroom
- High Ceiling
- Contemporary Architecture
- Living Room with Attached Deck
- Quartz Countertops
About This Home
As of February 2020This Modern 2 story classic home was built in 2015 with 3 BR/3BA. The original build was built with upgraded features including: $9,622 for Quartz counters, $12K in laminate flooring, $3,400 window treatments, $4,637 for stainless appliances, new modern lighting fixtures and custom backyard pergola. The kitchen offers cabinets w/glass inserts with soft close cupboards, solid Quartz counter tops, stainless steel appliances, built in microwave, a counter depth refrigerator, gray laminate flooring, and modern lighting accents and fan. This home offers a bright master suite with en-suite bath. The master bath has a double tile vanity, tile floors, walk-in closet and large shower. Upstairs has an open concept living room, dining area and spacious kitchen. Just off of the dining room is second story balcony with mountain views in the distance. Throughout the home are custom top/bottom cellular shades also in a modern gray shade. The two guest bedrooms are located downstairs off of the main foyer with access to the backyard and a full guest bath. The foyer has a large coat closet and just off from the foyer is an indoor laundry with two side by side front loaders. The two downstairs bedrooms have large sliding glass doors leading to the backyard. The backyard is completely fenced with a custom built pergola. There is also a covered concrete patio and BBQ area off one of the bedrooms. The entire home is accented in neutral grays tones with modern accents.
Last Agent to Sell the Property
Coldwell Banker Realty License #01262113 Listed on: 10/24/2019

Home Details
Home Type
- Single Family
Est. Annual Taxes
- $7,088
Year Built
- Built in 2015
Lot Details
- 4,111 Sq Ft Lot
- Property fronts a private road
- Density is up to 1 Unit/Acre
- Property is zoned MF20
HOA Fees
- $138 Monthly HOA Fees
Parking
- 2 Car Attached Garage
- Parking Available
Property Views
- Mountain
- Neighborhood
Home Design
- Contemporary Architecture
- Turnkey
- Slab Foundation
- Concrete Roof
- Stucco
Interior Spaces
- 1,561 Sq Ft Home
- High Ceiling
- Ceiling Fan
- Recessed Lighting
- Formal Entry
- Family Room Off Kitchen
- Living Room with Attached Deck
- Formal Dining Room
- Laminate Flooring
- Laundry Room
Kitchen
- Open to Family Room
- Free-Standing Range
- Dishwasher
- Quartz Countertops
- Self-Closing Drawers
- Instant Hot Water
Bedrooms and Bathrooms
- 3 Bedrooms | 2 Main Level Bedrooms
- Walk-In Closet
- Quartz Bathroom Countertops
- Dual Sinks
- Bathtub with Shower
- Walk-in Shower
- Exhaust Fan In Bathroom
- Closet In Bathroom
Outdoor Features
- Covered patio or porch
Utilities
- Central Heating and Cooling System
- Heating System Uses Natural Gas
Community Details
- Twin Oaks Association, Phone Number (805) 545-7600
- Atsouthwest Subdivision
- Maintained Community
Listing and Financial Details
- Tax Lot 3
- Tax Tract Number 2970
- Assessor Parcel Number 056131068
Ownership History
Purchase Details
Home Financials for this Owner
Home Financials are based on the most recent Mortgage that was taken out on this home.Purchase Details
Home Financials for this Owner
Home Financials are based on the most recent Mortgage that was taken out on this home.Purchase Details
Home Financials for this Owner
Home Financials are based on the most recent Mortgage that was taken out on this home.Purchase Details
Home Financials for this Owner
Home Financials are based on the most recent Mortgage that was taken out on this home.Similar Homes in Atascadero, CA
Home Values in the Area
Average Home Value in this Area
Purchase History
| Date | Type | Sale Price | Title Company |
|---|---|---|---|
| Interfamily Deed Transfer | -- | None Available | |
| Interfamily Deed Transfer | -- | Fidelity National Title Co | |
| Grant Deed | $478,000 | Fidelity National Title Co | |
| Grant Deed | $395,000 | First American Title Company |
Mortgage History
| Date | Status | Loan Amount | Loan Type |
|---|---|---|---|
| Open | $258,000 | New Conventional | |
| Previous Owner | $374,835 | New Conventional |
Property History
| Date | Event | Price | Change | Sq Ft Price |
|---|---|---|---|---|
| 09/06/2020 09/06/20 | Rented | $2,500 | 0.0% | -- |
| 08/25/2020 08/25/20 | For Rent | $2,500 | 0.0% | -- |
| 02/19/2020 02/19/20 | Sold | $478,000 | -1.4% | $306 / Sq Ft |
| 01/13/2020 01/13/20 | Pending | -- | -- | -- |
| 01/04/2020 01/04/20 | For Sale | $485,000 | +1.5% | $311 / Sq Ft |
| 12/22/2019 12/22/19 | Off Market | $478,000 | -- | -- |
| 11/19/2019 11/19/19 | For Sale | $485,000 | 0.0% | $311 / Sq Ft |
| 10/31/2019 10/31/19 | Pending | -- | -- | -- |
| 10/24/2019 10/24/19 | For Sale | $485,000 | -- | $311 / Sq Ft |
Tax History Compared to Growth
Tax History
| Year | Tax Paid | Tax Assessment Tax Assessment Total Assessment is a certain percentage of the fair market value that is determined by local assessors to be the total taxable value of land and additions on the property. | Land | Improvement |
|---|---|---|---|---|
| 2024 | $7,088 | $512,509 | $214,439 | $298,070 |
| 2023 | $7,088 | $502,461 | $210,235 | $292,226 |
| 2022 | $6,891 | $492,610 | $206,113 | $286,497 |
| 2021 | $6,666 | $482,952 | $202,072 | $280,880 |
| 2020 | $5,847 | $427,017 | $162,364 | $264,653 |
| 2019 | $5,665 | $418,645 | $159,181 | $259,464 |
| 2018 | $5,499 | $410,437 | $156,060 | $254,377 |
| 2017 | $5,407 | $402,390 | $153,000 | $249,390 |
| 2016 | $5,317 | $394,500 | $150,000 | $244,500 |
| 2015 | $907 | $22,540 | $22,540 | $0 |
Agents Affiliated with this Home
-
Barbara Fisher

Seller's Agent in 2020
Barbara Fisher
Modern Broker-Pismo Beach
(805) 441-5094
12 Total Sales
-
Amy Meredith

Seller's Agent in 2020
Amy Meredith
Coldwell Banker Realty
(805) 423-0590
26 Total Sales
Map
Source: California Regional Multiple Listing Service (CRMLS)
MLS Number: NS19249575
APN: 056-131-068
- 8745 Portola Rd
- 8850 El Camino Real Unit 9
- 8740 El Camino Real Unit A
- 8825 Old Santa Rosa Rd
- 0 Cascada Unit NS25000035
- 9019 San Gabriel Rd
- 9024 Cascada Rd
- 8640 Erika Ct
- 8390 Curbaril Ave
- 9280 El Bordo Ave
- 10097 Atascadero Ave
- 8535 Paseo de Caballo
- 8480 Paseo de Caballo
- 8730 Junipero Ave
- 9098 San Gabriel Rd
- 10025 El Camino Real Unit 37
- 10025 El Camino Real Unit 68
- 10025 El Camino Real Unit 125
- 10025 El Camino Real Unit 6
- 8975 Azucena Ave
