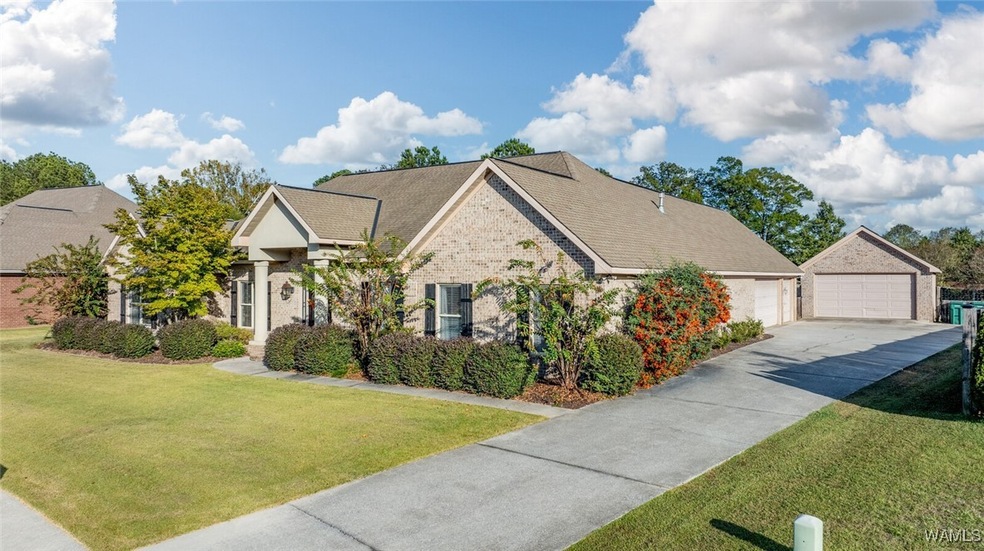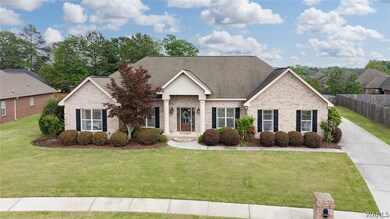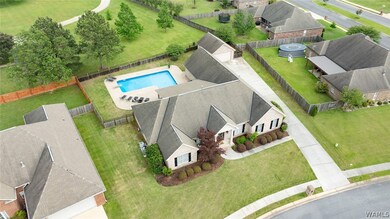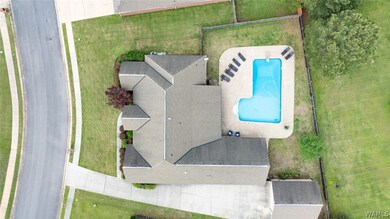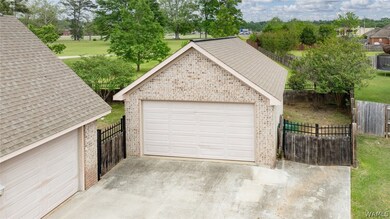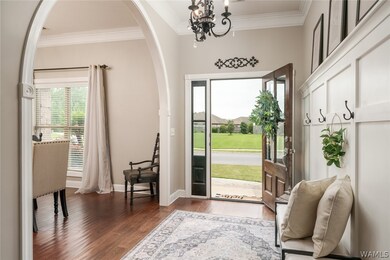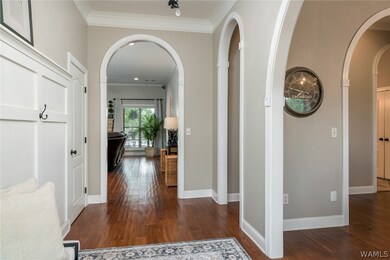
9030 Tiffany Way Tuscaloosa, AL 35405
Highlights
- Very Popular Property
- Wood Flooring
- Granite Countertops
- In Ground Pool
- <<bathWSpaHydroMassageTubToken>>
- Home Office
About This Home
As of December 2024Imagine waking up in a spacious oasis with an oversized primary suite, updated bath, and sunlight spilling over gleaming hardwoods. Start your day with coffee in your newly updated kitchen or a refreshing dip in the 20x40 saltwater pool. Host summer gatherings on the covered patio with stamped concrete, and enjoy cooking in the updated kitchen with quartz countertops and all new stainless appliances. With 5 garage spots (3 attached and 2 detached), a bonus room, and a private corner lot, this home offers space for hobbies and relaxation—all just minutes from downtown Tuscaloosa and Northport. Seller has made over $20,000 in upgrades. Listed $20,000 under appraisal at $575,000—live in style at an unbeatable price! Reach out today for your personal showing.
Home Details
Home Type
- Single Family
Est. Annual Taxes
- $1,208
Year Built
- Built in 2006
Lot Details
- 0.41 Acre Lot
- Lot Dimensions are 89x177x132x157
- Wrought Iron Fence
- Wood Fence
- Level Lot
- Sprinkler System
HOA Fees
- $35 Monthly HOA Fees
Home Design
- Brick Exterior Construction
- Slab Foundation
- Shingle Roof
- Composition Roof
Interior Spaces
- 3,493 Sq Ft Home
- 1.5-Story Property
- Ceiling Fan
- Gas Log Fireplace
- Living Room with Fireplace
- Formal Dining Room
- Home Office
- Wood Flooring
- Fire and Smoke Detector
Kitchen
- <<builtInOvenToken>>
- Range Hood
- <<microwave>>
- Dishwasher
- Granite Countertops
Bedrooms and Bathrooms
- 4 Bedrooms
- Walk-In Closet
- 3 Full Bathrooms
- <<bathWSpaHydroMassageTubToken>>
Laundry
- Laundry Room
- Laundry on main level
Parking
- Detached Garage
- Garage Door Opener
- Driveway
Pool
- In Ground Pool
- Outdoor Pool
- Saltwater Pool
Outdoor Features
- Covered patio or porch
- Separate Outdoor Workshop
- Outbuilding
- Rain Gutters
Schools
- Englewood Elementary School
- Hillcrest Jr Middle School
- Hillcrest High School
Utilities
- Multiple cooling system units
- Multiple Heating Units
- Heating System Uses Natural Gas
- Tankless Water Heater
- Gas Water Heater
- Cable TV Available
Community Details
- Waterford Place Subdivision
Listing and Financial Details
- Assessor Parcel Number 36-06-23-0-001-007.032
Ownership History
Purchase Details
Home Financials for this Owner
Home Financials are based on the most recent Mortgage that was taken out on this home.Similar Homes in Tuscaloosa, AL
Home Values in the Area
Average Home Value in this Area
Purchase History
| Date | Type | Sale Price | Title Company |
|---|---|---|---|
| Warranty Deed | $575,000 | None Listed On Document | |
| Warranty Deed | $575,000 | None Listed On Document |
Mortgage History
| Date | Status | Loan Amount | Loan Type |
|---|---|---|---|
| Open | $300,000 | New Conventional | |
| Closed | $300,000 | New Conventional | |
| Previous Owner | $305,000 | New Conventional | |
| Previous Owner | $204,500 | Commercial | |
| Previous Owner | $214,500 | No Value Available | |
| Previous Owner | $216,000 | Unknown | |
| Previous Owner | $300,000 | Unknown |
Property History
| Date | Event | Price | Change | Sq Ft Price |
|---|---|---|---|---|
| 06/26/2025 06/26/25 | For Sale | $629,000 | +9.4% | $180 / Sq Ft |
| 12/30/2024 12/30/24 | Sold | $575,000 | 0.0% | $165 / Sq Ft |
| 11/27/2024 11/27/24 | Pending | -- | -- | -- |
| 06/21/2024 06/21/24 | Price Changed | $575,000 | -3.4% | $165 / Sq Ft |
| 04/19/2024 04/19/24 | For Sale | $595,000 | +4.4% | $170 / Sq Ft |
| 11/10/2023 11/10/23 | Sold | $569,900 | 0.0% | $157 / Sq Ft |
| 10/16/2023 10/16/23 | Pending | -- | -- | -- |
| 10/15/2023 10/15/23 | For Sale | $569,900 | -- | $157 / Sq Ft |
Tax History Compared to Growth
Tax History
| Year | Tax Paid | Tax Assessment Tax Assessment Total Assessment is a certain percentage of the fair market value that is determined by local assessors to be the total taxable value of land and additions on the property. | Land | Improvement |
|---|---|---|---|---|
| 2024 | $1,209 | $93,000 | $9,000 | $84,000 |
| 2023 | $1,209 | $93,000 | $9,000 | $84,000 |
| 2022 | $1,068 | $82,560 | $9,000 | $73,560 |
| 2021 | $1,068 | $82,560 | $9,000 | $73,560 |
| 2020 | $1,056 | $40,830 | $4,500 | $36,330 |
| 2019 | $1,011 | $39,170 | $4,500 | $34,670 |
| 2018 | $1,011 | $39,170 | $4,500 | $34,670 |
| 2017 | $940 | $0 | $0 | $0 |
| 2016 | $964 | $0 | $0 | $0 |
| 2015 | $991 | $0 | $0 | $0 |
| 2014 | $991 | $38,430 | $4,500 | $33,930 |
Agents Affiliated with this Home
-
Ileana Jones
I
Seller's Agent in 2025
Ileana Jones
HAMNER REAL ESTATE
(205) 886-2829
125 Total Sales
-
Jennifer Hoffmann

Seller's Agent in 2024
Jennifer Hoffmann
HAMNER REAL ESTATE
(205) 349-6500
61 Total Sales
-
Ronnie Whitaker
R
Seller's Agent in 2023
Ronnie Whitaker
Pritchett Moore Real Estate
(205) 366-4875
195 Total Sales
Map
Source: West Alabama Multiple Listing Service
MLS Number: 162221
APN: 36-06-23-0-001-007.032
- 14267 Merlins Way
- 9294 Penrose Ln
- 0 Southview Ln
- 8452 Snow Cir
- 2110 Inverness Pkwy
- 1144 Auxford Ave
- 1363 Auxford Ave
- 9332 Havenridge Loop
- 9326 Havenridge Loop
- 9344 Havenridge Loop
- 9349 Havenridge Loop
- 9343 Havenridge Loop
- 9361 Havenridge Loop
- 9355 Havenridge Loop
- 9337 Havenridge Loop
- 9319 Havenridge Loop
- 9415 Havenridge Loop
- 9331 Havenridge Loop
- 9325 Havenridge Loop
- 9223 Havenridge Loop
