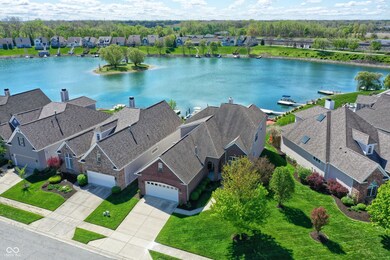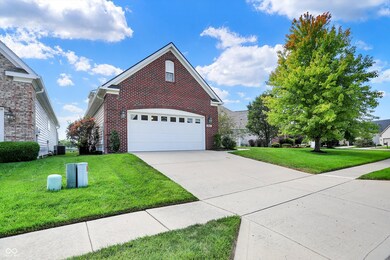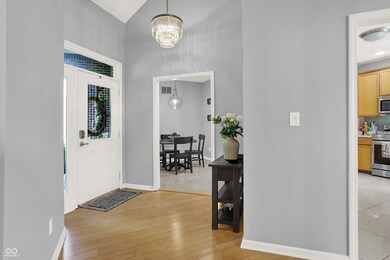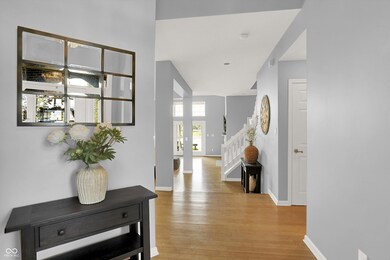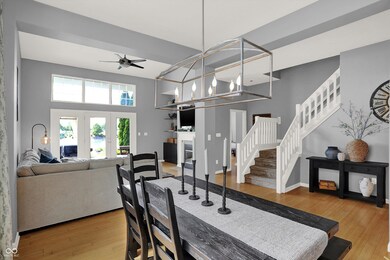
9031 Crystal Lake Dr Indianapolis, IN 46240
Keystone at The Crossing NeighborhoodHighlights
- Waterfront
- Mature Trees
- Cathedral Ceiling
- North Central High School Rated A-
- Deck
- Traditional Architecture
About This Home
As of August 2024Lakefront living while close to shopping, dining, and biking trails! Enjoy gorgeous lake views from your deck, hop on the water, or take a stroll around this beautiful Crystal Lake neighborhood. This gorgeous, all brick home offers tons of natural light and hardwood floors throughout the main level as well as main level primary suite, two-story great room with fireplace, office, breakfast room, and formal dining. Primary suite offers dual closets, dual sinks, soaking tub, AND tiled shower with built in seat. Head to the second level to find two additional bedrooms, a roomy loft, additional office/hobby space, AND access to your huge attic storage room. Enjoy the fresh air on your deck, accessed from your great room or primary suite. Or get cozy in your basement theatre, complete with wet bar and bathroom. Make this one yours today.
Last Agent to Sell the Property
CENTURY 21 Scheetz Brokerage Email: fnelson@c21scheetz.com License #RB14037374

Co-Listed By
CENTURY 21 Scheetz Brokerage Email: fnelson@c21scheetz.com License #RB19002036
Home Details
Home Type
- Single Family
Est. Annual Taxes
- $6,646
Year Built
- Built in 2003
Lot Details
- 9,845 Sq Ft Lot
- Waterfront
- Sprinkler System
- Mature Trees
HOA Fees
- $285 Monthly HOA Fees
Parking
- 2 Car Attached Garage
Home Design
- Traditional Architecture
- Brick Exterior Construction
- Wood Siding
- Concrete Perimeter Foundation
Interior Spaces
- 2-Story Property
- Wet Bar
- Woodwork
- Cathedral Ceiling
- Gas Log Fireplace
- Entrance Foyer
- Great Room with Fireplace
- Family Room on Second Floor
- Wood Flooring
- Water Views
- Attic Access Panel
- Laundry on main level
Kitchen
- Breakfast Bar
- Gas Oven
- Microwave
- Dishwasher
- Disposal
Bedrooms and Bathrooms
- 3 Bedrooms
- Walk-In Closet
- Dual Vanity Sinks in Primary Bathroom
Finished Basement
- Sump Pump
- Crawl Space
Home Security
- Security System Owned
- Fire and Smoke Detector
Outdoor Features
- Deck
- Covered patio or porch
Schools
- Nora Elementary School
- Eastwood Middle School
- North Central High School
Utilities
- Forced Air Heating System
- Heating System Uses Gas
- Gas Water Heater
Community Details
- Association fees include lawncare, ground maintenance, management, snow removal
- Association Phone (317) 570-4358
- Crystal Lake Subdivision
- Property managed by Kirkpatrick
- The community has rules related to covenants, conditions, and restrictions
Listing and Financial Details
- Tax Lot 37
- Assessor Parcel Number 490217104020000800
- Seller Concessions Not Offered
Ownership History
Purchase Details
Home Financials for this Owner
Home Financials are based on the most recent Mortgage that was taken out on this home.Purchase Details
Home Financials for this Owner
Home Financials are based on the most recent Mortgage that was taken out on this home.Purchase Details
Home Financials for this Owner
Home Financials are based on the most recent Mortgage that was taken out on this home.Purchase Details
Home Financials for this Owner
Home Financials are based on the most recent Mortgage that was taken out on this home.Purchase Details
Home Financials for this Owner
Home Financials are based on the most recent Mortgage that was taken out on this home.Purchase Details
Home Financials for this Owner
Home Financials are based on the most recent Mortgage that was taken out on this home.Purchase Details
Home Financials for this Owner
Home Financials are based on the most recent Mortgage that was taken out on this home.Map
Similar Homes in the area
Home Values in the Area
Average Home Value in this Area
Purchase History
| Date | Type | Sale Price | Title Company |
|---|---|---|---|
| Warranty Deed | $613,500 | None Listed On Document | |
| Quit Claim Deed | $459,914 | None Listed On Document | |
| Quit Claim Deed | $459,914 | None Listed On Document | |
| Warranty Deed | -- | Stewart Title | |
| Deed | -- | None Listed On Document | |
| Deed | -- | -- | |
| Warranty Deed | -- | First American Title Ins Co |
Mortgage History
| Date | Status | Loan Amount | Loan Type |
|---|---|---|---|
| Open | $521,475 | New Conventional | |
| Closed | $521,475 | New Conventional | |
| Previous Owner | $345,800 | New Conventional | |
| Previous Owner | $345,800 | New Conventional | |
| Previous Owner | $341,550 | New Conventional | |
| Previous Owner | $1,990,000 | New Conventional | |
| Previous Owner | $316,800 | Adjustable Rate Mortgage/ARM | |
| Previous Owner | $345,600 | New Conventional |
Property History
| Date | Event | Price | Change | Sq Ft Price |
|---|---|---|---|---|
| 08/21/2024 08/21/24 | Sold | $613,500 | +1.4% | $157 / Sq Ft |
| 07/22/2024 07/22/24 | Pending | -- | -- | -- |
| 07/12/2024 07/12/24 | For Sale | $605,000 | +22.2% | $155 / Sq Ft |
| 06/04/2021 06/04/21 | Sold | $495,000 | +3.1% | $127 / Sq Ft |
| 05/08/2021 05/08/21 | Pending | -- | -- | -- |
| 05/06/2021 05/06/21 | For Sale | $479,900 | +21.2% | $123 / Sq Ft |
| 11/08/2017 11/08/17 | Sold | $396,000 | -4.6% | $101 / Sq Ft |
| 08/17/2017 08/17/17 | Price Changed | $414,900 | -2.4% | $106 / Sq Ft |
| 08/11/2017 08/11/17 | For Sale | $424,900 | +7.3% | $109 / Sq Ft |
| 08/10/2017 08/10/17 | Off Market | $396,000 | -- | -- |
| 08/01/2017 08/01/17 | Price Changed | $424,900 | -1.2% | $109 / Sq Ft |
| 06/29/2017 06/29/17 | Price Changed | $429,900 | -1.6% | $110 / Sq Ft |
| 06/17/2017 06/17/17 | Price Changed | $436,900 | -1.8% | $112 / Sq Ft |
| 06/04/2017 06/04/17 | For Sale | $444,900 | -- | $114 / Sq Ft |
Tax History
| Year | Tax Paid | Tax Assessment Tax Assessment Total Assessment is a certain percentage of the fair market value that is determined by local assessors to be the total taxable value of land and additions on the property. | Land | Improvement |
|---|---|---|---|---|
| 2024 | $5,481 | $476,000 | $86,300 | $389,700 |
| 2023 | $5,481 | $407,100 | $86,300 | $320,800 |
| 2022 | $6,750 | $407,100 | $86,300 | $320,800 |
| 2021 | $5,713 | $413,700 | $68,800 | $344,900 |
| 2020 | $4,812 | $370,400 | $68,800 | $301,600 |
| 2019 | $5,045 | $466,500 | $76,900 | $389,600 |
| 2018 | $5,157 | $435,200 | $76,900 | $358,300 |
| 2017 | $4,716 | $403,300 | $76,900 | $326,400 |
| 2016 | $4,415 | $407,000 | $76,900 | $330,100 |
| 2014 | $4,204 | $402,700 | $76,900 | $325,800 |
| 2013 | $3,611 | $407,700 | $76,900 | $330,800 |
Source: MIBOR Broker Listing Cooperative®
MLS Number: 21990051
APN: 49-02-17-104-020.000-800
- 4615 Crystal Lake Dr
- 4703 River Ridge Dr
- 4332 Heyward Place
- 4215 Heyward Place
- 8171 Rush Place
- 4030 Statesmen Dr
- 4726 Ellery Ln
- 3708 Gould Dr
- 8027 Heyward Dr
- 8037 Lynch Ln
- 3772 Christina Ct
- 3539 Clearwater Cir
- 8105 Allisonville Rd
- 9860 Sunnymeade Ln
- 3136 River Bay Dr N
- 5420 Skyridge Dr
- 7936 Beaumont Green Place
- 0 E 96th St Unit MBR22029517
- 0 E 96th St Unit MBR21969979
- 9730 Behner Dr

