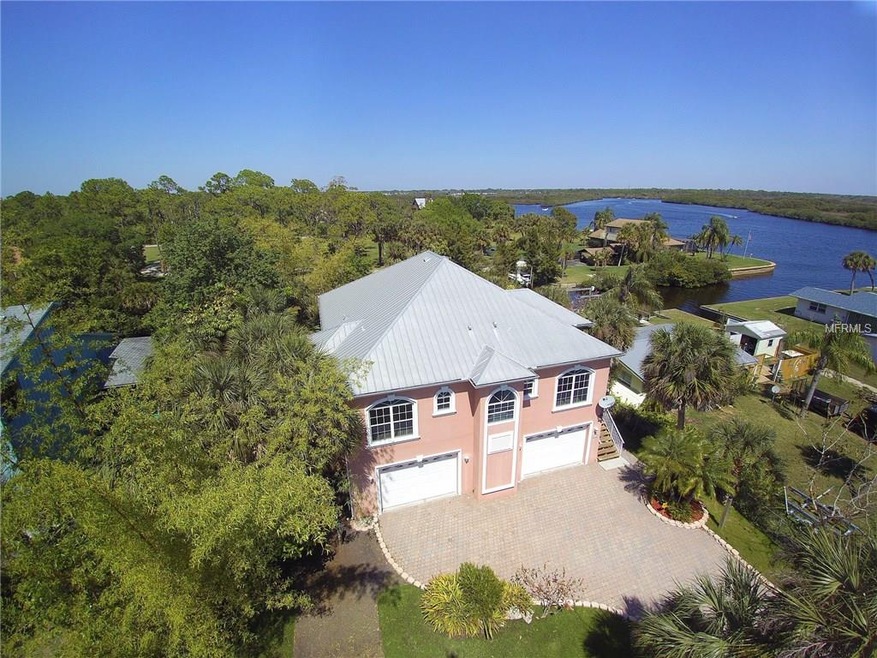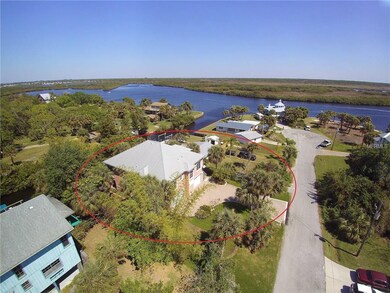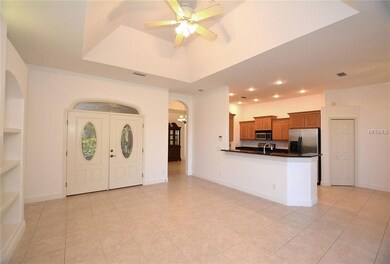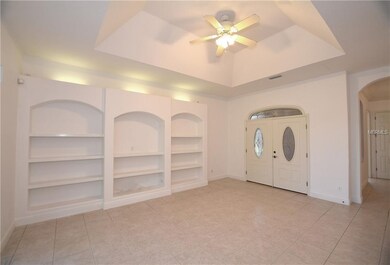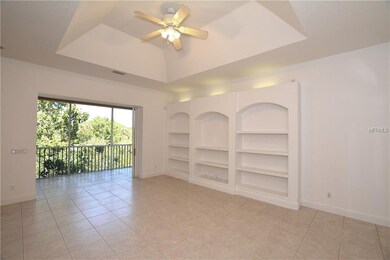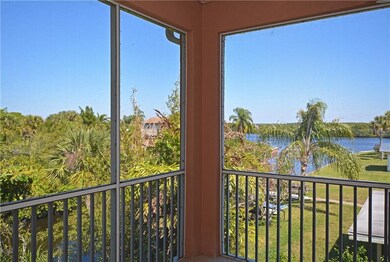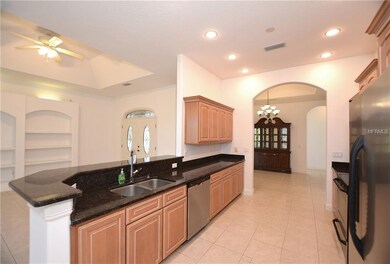
9033 Allapata Ln Venice, FL 34293
Central Englewood NeighborhoodHighlights
- 75 Feet of Waterfront
- Parking available for a boat
- Boat Slip Deeded
- Taylor Ranch Elementary School Rated A-
- River Access
- River View
About This Home
As of November 2019Views, water access, dock and a custom built elevated home with elevator is ready for a new owner! Offering a great floor plan with 3 bedrooms, 3 baths, a spacious great room with built-ins. The kitchen has wood cabinetry, granite tops and stainless appliances. Freshly painted interior, crown molding, surround sound, neutral tile in the main living areas. Enjoy the great outdoors on the 40’ lanai or step down to your private dock to access the Myakka River. Troll along the river where wildlife abounds with many varieties of birds, manatee swimming by and great fishing for the sportsman in the family. Huge garage can easily accommodate 4 cars plus all your toys. The master suite, with direct access to the lanai, and master ensuite with dual sinks, a soaking tub and tiled shower - one guest bedroom is en-suite as well. Security system, central vacuum, elevator for convenience and updated water filtration system. Come take a look and enjoy being just minutes from US41 and all that Venice has to offer; yet feel and live the tranquility of living on Allapata Lane.
Last Agent to Sell the Property
COMPASS FLORIDA LLC License #3208565 Listed on: 03/16/2018

Home Details
Home Type
- Single Family
Est. Annual Taxes
- $3,062
Year Built
- Built in 2006
Lot Details
- 9,375 Sq Ft Lot
- 75 Feet of Waterfront
- Property fronts a saltwater canal
- Mature Landscaping
- Property is zoned RSF3
Parking
- 4 Car Attached Garage
- Parking available for a boat
Home Design
- Florida Architecture
- Elevated Home
- Slab Foundation
- Metal Roof
- Block Exterior
- Stucco
Interior Spaces
- 2,042 Sq Ft Home
- Elevator
- Built-In Features
- Crown Molding
- Tray Ceiling
- Ceiling Fan
- Blinds
- Sliding Doors
- Great Room
- Breakfast Room
- Formal Dining Room
- Inside Utility
- Laundry in unit
- River Views
Kitchen
- Range<<rangeHoodToken>>
- <<microwave>>
- Dishwasher
- Solid Surface Countertops
- Solid Wood Cabinet
Flooring
- Carpet
- Ceramic Tile
Bedrooms and Bathrooms
- 3 Bedrooms
- Primary Bedroom on Main
- Walk-In Closet
- 3 Full Bathrooms
Home Security
- Security System Owned
- Fire and Smoke Detector
Outdoor Features
- River Access
- Access to Saltwater Canal
- Rip-Rap
- Boat Slip Deeded
- Open Dock
- Balcony
- Deck
- Enclosed patio or porch
- Rain Gutters
Location
- Flood Zone Lot
Schools
- Venice Elementary School
- Venice Area Middle School
- Venice Senior High School
Utilities
- Central Heating and Cooling System
- Generator Hookup
- Well
- Electric Water Heater
- Water Purifier
- Septic Tank
- High Speed Internet
Community Details
- No Home Owners Association
- Tarpon Point Community
- Tarpon Point Subdivision
Listing and Financial Details
- Visit Down Payment Resource Website
- Tax Lot 69
- Assessor Parcel Number 0796020701
Ownership History
Purchase Details
Purchase Details
Home Financials for this Owner
Home Financials are based on the most recent Mortgage that was taken out on this home.Purchase Details
Home Financials for this Owner
Home Financials are based on the most recent Mortgage that was taken out on this home.Purchase Details
Purchase Details
Home Financials for this Owner
Home Financials are based on the most recent Mortgage that was taken out on this home.Similar Homes in Venice, FL
Home Values in the Area
Average Home Value in this Area
Purchase History
| Date | Type | Sale Price | Title Company |
|---|---|---|---|
| Interfamily Deed Transfer | -- | Accommodation | |
| Warranty Deed | $410,000 | Mti Title Insurance Agcy Inc | |
| Warranty Deed | $422,000 | Florida Title & Guarantee Ag | |
| Interfamily Deed Transfer | -- | Attorney | |
| Warranty Deed | $27,000 | -- |
Mortgage History
| Date | Status | Loan Amount | Loan Type |
|---|---|---|---|
| Open | $355,000 | New Conventional | |
| Closed | $348,500 | New Conventional | |
| Previous Owner | $265,000 | New Conventional | |
| Previous Owner | $20,000 | No Value Available |
Property History
| Date | Event | Price | Change | Sq Ft Price |
|---|---|---|---|---|
| 07/03/2025 07/03/25 | Price Changed | $685,000 | 0.0% | $335 / Sq Ft |
| 07/03/2025 07/03/25 | For Sale | $685,000 | -2.0% | $335 / Sq Ft |
| 05/27/2025 05/27/25 | Off Market | $699,000 | -- | -- |
| 05/06/2025 05/06/25 | Price Changed | $699,000 | -0.8% | $342 / Sq Ft |
| 05/01/2025 05/01/25 | For Sale | $704,900 | 0.0% | $345 / Sq Ft |
| 04/30/2025 04/30/25 | Off Market | $704,900 | -- | -- |
| 04/26/2025 04/26/25 | Price Changed | $704,900 | -1.4% | $345 / Sq Ft |
| 03/18/2025 03/18/25 | Price Changed | $715,000 | -2.7% | $350 / Sq Ft |
| 03/14/2025 03/14/25 | Price Changed | $735,000 | -1.3% | $360 / Sq Ft |
| 01/19/2025 01/19/25 | Price Changed | $745,000 | -1.6% | $365 / Sq Ft |
| 12/09/2024 12/09/24 | Price Changed | $757,000 | -1.0% | $371 / Sq Ft |
| 11/18/2024 11/18/24 | For Sale | $765,000 | -0.5% | $375 / Sq Ft |
| 10/22/2024 10/22/24 | Off Market | $769,000 | -- | -- |
| 09/20/2024 09/20/24 | Price Changed | $769,000 | -0.8% | $377 / Sq Ft |
| 09/07/2024 09/07/24 | Price Changed | $774,900 | -1.8% | $379 / Sq Ft |
| 08/05/2024 08/05/24 | Price Changed | $789,000 | -6.0% | $386 / Sq Ft |
| 06/24/2024 06/24/24 | Price Changed | $839,000 | -1.2% | $411 / Sq Ft |
| 06/11/2024 06/11/24 | For Sale | $849,000 | +107.1% | $416 / Sq Ft |
| 11/26/2019 11/26/19 | Sold | $410,000 | +2.5% | $183 / Sq Ft |
| 10/15/2019 10/15/19 | Pending | -- | -- | -- |
| 09/11/2019 09/11/19 | For Sale | $399,900 | 0.0% | $179 / Sq Ft |
| 09/04/2019 09/04/19 | Pending | -- | -- | -- |
| 08/06/2019 08/06/19 | Price Changed | $399,900 | -4.8% | $179 / Sq Ft |
| 06/30/2019 06/30/19 | Price Changed | $419,900 | -4.0% | $188 / Sq Ft |
| 05/30/2019 05/30/19 | Price Changed | $437,600 | -2.2% | $196 / Sq Ft |
| 04/30/2019 04/30/19 | For Sale | $447,600 | 0.0% | $200 / Sq Ft |
| 04/23/2019 04/23/19 | Pending | -- | -- | -- |
| 04/12/2019 04/12/19 | For Sale | $447,600 | +6.1% | $200 / Sq Ft |
| 04/19/2018 04/19/18 | Sold | $422,000 | -1.6% | $207 / Sq Ft |
| 03/19/2018 03/19/18 | Pending | -- | -- | -- |
| 03/16/2018 03/16/18 | For Sale | $429,000 | -- | $210 / Sq Ft |
Tax History Compared to Growth
Tax History
| Year | Tax Paid | Tax Assessment Tax Assessment Total Assessment is a certain percentage of the fair market value that is determined by local assessors to be the total taxable value of land and additions on the property. | Land | Improvement |
|---|---|---|---|---|
| 2024 | $5,332 | $437,250 | -- | -- |
| 2023 | $5,332 | $424,515 | $0 | $0 |
| 2022 | $5,154 | $412,150 | $0 | $0 |
| 2021 | $5,026 | $400,146 | $0 | $0 |
| 2020 | $5,028 | $393,748 | $0 | $0 |
| 2019 | $5,129 | $370,300 | $59,800 | $310,500 |
| 2018 | $4,662 | $334,200 | $56,000 | $278,200 |
| 2017 | $3,062 | $237,629 | $0 | $0 |
| 2016 | $3,080 | $328,800 | $52,200 | $276,600 |
| 2015 | $3,130 | $308,000 | $45,400 | $262,600 |
| 2014 | $3,118 | $225,900 | $0 | $0 |
Agents Affiliated with this Home
-
Tammy Cline

Seller's Agent in 2024
Tammy Cline
COLDWELL BANKER SUNSTAR REALTY
(941) 232-9972
95 Total Sales
-
L
Seller Co-Listing Agent in 2024
Lori Driscoll-Kendrick
COLDWELL BANKER SUNSTAR REALTY
-
Marcia Cullinan

Seller's Agent in 2019
Marcia Cullinan
Michael Saunders
(941) 662-5878
2 in this area
187 Total Sales
-
K
Buyer Co-Listing Agent in 2019
Kelly Kendrick
-
Pam Charron

Seller's Agent in 2018
Pam Charron
COMPASS FLORIDA LLC
(941) 993-3388
133 Total Sales
-
Curtis Mellon

Buyer's Agent in 2018
Curtis Mellon
RE/MAX
(941) 626-3640
656 Total Sales
Map
Source: Stellar MLS
MLS Number: A4213494
APN: 0796-02-0701
- 9031 Hilolo Ln
- 9011 Hilolo Ln
- 9008 Allapata Ln
- 9080 Caloosa Dr
- 9045-A Caloosa Dr
- 9145 Caloosa Dr
- 9051 Caloosa Dr
- 9045 Caloosa Dr
- 9016 Falcon Ct
- 0 Riverfront Dr Unit MFRA4639948
- 734 Sanchez Cir
- 731 Blanca
- 712 Blanca
- 730 Blanca
- 612 La Jolla Cir
- 628 La Jolla Cir
- 708 Sanchez Cir
- Tbd Riverfront Dr
- 736 Blanca
- 707 Blanca
