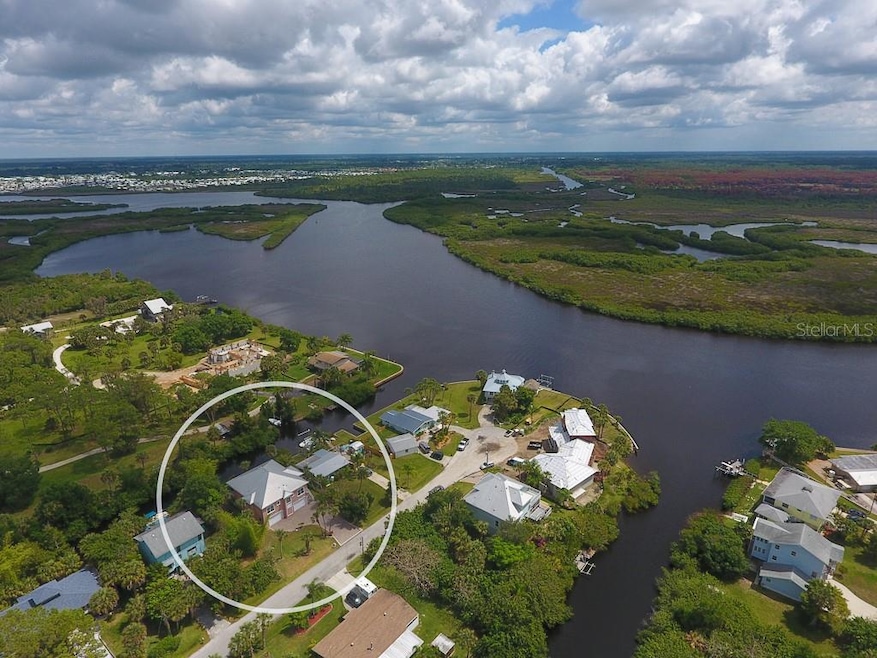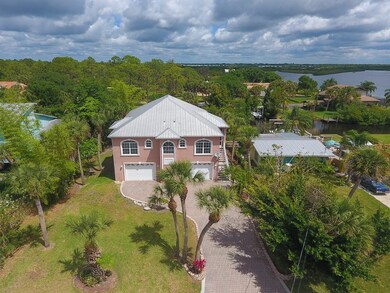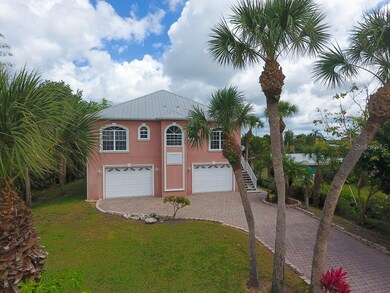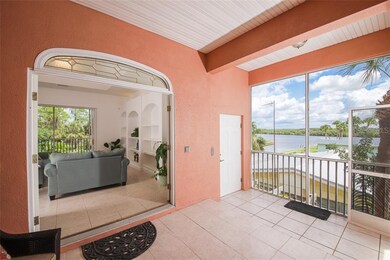
9033 Allapata Ln Venice, FL 34293
Central Englewood NeighborhoodHighlights
- 75 Feet of Waterfront
- Water access To Gulf or Ocean
- River View
- Taylor Ranch Elementary School Rated A-
- Dock made with wood
- Open Floorplan
About This Home
As of November 2019HUGE PRICE REDUCTION!! MUST SEE! AND brand new AC just INSTALLED 5/2019! This WATERFRONT home offers both an ELEGANT RESIDENCE with luxury-appointments, along with an incredible 1500+ sf GARAGE with separate storage/bonus room. Live the salt life, with amazing views & immediate access to tidal Myakka River, Charlotte Harbor & Gulf of Mexico! Whether you are a fisherman, boater, kayaker or birdwatcher you will be in paradise, surrounded by dolphin, manatee, snook, redfish, tarpon, bald eagles, osprey, heron & more. Enjoy your surroundings from your 45’ long screened in porch with 8’ triple-pane pocket sliders to both the main living area as well as the master bedroom suite. Master bedroom suite offers 2 walk-in closets and nicely appointed master bath with jetted soaking tub, tiled walk-in shower, double vanity with granite and separate water closet. 2 additional bedrooms and 2 full baths. The home has soaring ceilings, ranging from 10-12 ft, both with tray and coffer, as well as double crown molding in dining room. Convenience abounds with handy & spacious ELEVATOR, ready to transport you and your goods between levels, as well as WHOLE-HOME VACUUM SYSTEM, WHOLE-HOME REVERSE OSMOSIS WATER SYSTEM, AND brand new RUUD 3.5 ton 14 Seer AIR CONDITIONING SYSTEM. Tile flooring, granite counters, wood cabinets, kitchen pantry closet, butler pantry closet, DOCK with electric, large paver driveway, 8’ high garage doors and room to park multiple vehicles and toys .... this home has it all! Call to see it today!
Last Agent to Sell the Property
MICHAEL SAUNDERS & COMPANY License #3297906 Listed on: 04/12/2019

Home Details
Home Type
- Single Family
Est. Annual Taxes
- $4,662
Year Built
- Built in 2006
Lot Details
- 9,375 Sq Ft Lot
- Lot Dimensions are 75x125
- 75 Feet of Waterfront
- Property fronts a canal with brackish water
- Street terminates at a dead end
- South Facing Home
- Mature Landscaping
- Level Lot
- Property is zoned RSF3
Parking
- 4 Car Attached Garage
- Workshop in Garage
- Tandem Parking
- Garage Door Opener
- Parking Garage Space
- Open Parking
- Golf Cart Parking
Property Views
- River
- Canal
Home Design
- Florida Architecture
- Key West Architecture
- Elevated Home
- Slab Foundation
- Metal Roof
- Block Exterior
- Stucco
Interior Spaces
- 2,237 Sq Ft Home
- Open Floorplan
- Built-In Features
- Crown Molding
- Coffered Ceiling
- Tray Ceiling
- High Ceiling
- Ceiling Fan
- Sliding Doors
- Family Room Off Kitchen
- Formal Dining Room
- Storage Room
- Inside Utility
- Security System Owned
Kitchen
- Eat-In Kitchen
- Range<<rangeHoodToken>>
- <<microwave>>
- Dishwasher
- Solid Surface Countertops
- Solid Wood Cabinet
- Disposal
Flooring
- Carpet
- Ceramic Tile
Bedrooms and Bathrooms
- 3 Bedrooms
- Walk-In Closet
- 3 Full Bathrooms
Laundry
- Laundry Room
- Dryer
- Washer
Outdoor Features
- Water access To Gulf or Ocean
- River Access
- Access to Brackish Canal
- Dock made with wood
- Covered patio or porch
- Rain Gutters
Location
- Flood Zone Lot
Schools
- Taylor Ranch Elementary School
- Venice Area Middle School
- Venice Senior High School
Utilities
- Central Air
- Heating Available
- Thermostat
- Well
- Electric Water Heater
- Septic Tank
Listing and Financial Details
- Down Payment Assistance Available
- Visit Down Payment Resource Website
- Tax Lot 69
- Assessor Parcel Number 0796020701
Community Details
Overview
- No Home Owners Association
- Built by LaMaison Builders
- Tarpon Point Community
- Tarpon Point Subdivision
Amenities
- Elevator
Ownership History
Purchase Details
Purchase Details
Home Financials for this Owner
Home Financials are based on the most recent Mortgage that was taken out on this home.Purchase Details
Home Financials for this Owner
Home Financials are based on the most recent Mortgage that was taken out on this home.Purchase Details
Purchase Details
Home Financials for this Owner
Home Financials are based on the most recent Mortgage that was taken out on this home.Similar Homes in Venice, FL
Home Values in the Area
Average Home Value in this Area
Purchase History
| Date | Type | Sale Price | Title Company |
|---|---|---|---|
| Interfamily Deed Transfer | -- | Accommodation | |
| Warranty Deed | $410,000 | Mti Title Insurance Agcy Inc | |
| Warranty Deed | $422,000 | Florida Title & Guarantee Ag | |
| Interfamily Deed Transfer | -- | Attorney | |
| Warranty Deed | $27,000 | -- |
Mortgage History
| Date | Status | Loan Amount | Loan Type |
|---|---|---|---|
| Open | $355,000 | New Conventional | |
| Closed | $348,500 | New Conventional | |
| Previous Owner | $265,000 | New Conventional | |
| Previous Owner | $20,000 | No Value Available |
Property History
| Date | Event | Price | Change | Sq Ft Price |
|---|---|---|---|---|
| 07/03/2025 07/03/25 | Price Changed | $685,000 | 0.0% | $335 / Sq Ft |
| 07/03/2025 07/03/25 | For Sale | $685,000 | -2.0% | $335 / Sq Ft |
| 05/27/2025 05/27/25 | Off Market | $699,000 | -- | -- |
| 05/06/2025 05/06/25 | Price Changed | $699,000 | -0.8% | $342 / Sq Ft |
| 05/01/2025 05/01/25 | For Sale | $704,900 | 0.0% | $345 / Sq Ft |
| 04/30/2025 04/30/25 | Off Market | $704,900 | -- | -- |
| 04/26/2025 04/26/25 | Price Changed | $704,900 | -1.4% | $345 / Sq Ft |
| 03/18/2025 03/18/25 | Price Changed | $715,000 | -2.7% | $350 / Sq Ft |
| 03/14/2025 03/14/25 | Price Changed | $735,000 | -1.3% | $360 / Sq Ft |
| 01/19/2025 01/19/25 | Price Changed | $745,000 | -1.6% | $365 / Sq Ft |
| 12/09/2024 12/09/24 | Price Changed | $757,000 | -1.0% | $371 / Sq Ft |
| 11/18/2024 11/18/24 | For Sale | $765,000 | -0.5% | $375 / Sq Ft |
| 10/22/2024 10/22/24 | Off Market | $769,000 | -- | -- |
| 09/20/2024 09/20/24 | Price Changed | $769,000 | -0.8% | $377 / Sq Ft |
| 09/07/2024 09/07/24 | Price Changed | $774,900 | -1.8% | $379 / Sq Ft |
| 08/05/2024 08/05/24 | Price Changed | $789,000 | -6.0% | $386 / Sq Ft |
| 06/24/2024 06/24/24 | Price Changed | $839,000 | -1.2% | $411 / Sq Ft |
| 06/11/2024 06/11/24 | For Sale | $849,000 | +107.1% | $416 / Sq Ft |
| 11/26/2019 11/26/19 | Sold | $410,000 | +2.5% | $183 / Sq Ft |
| 10/15/2019 10/15/19 | Pending | -- | -- | -- |
| 09/11/2019 09/11/19 | For Sale | $399,900 | 0.0% | $179 / Sq Ft |
| 09/04/2019 09/04/19 | Pending | -- | -- | -- |
| 08/06/2019 08/06/19 | Price Changed | $399,900 | -4.8% | $179 / Sq Ft |
| 06/30/2019 06/30/19 | Price Changed | $419,900 | -4.0% | $188 / Sq Ft |
| 05/30/2019 05/30/19 | Price Changed | $437,600 | -2.2% | $196 / Sq Ft |
| 04/30/2019 04/30/19 | For Sale | $447,600 | 0.0% | $200 / Sq Ft |
| 04/23/2019 04/23/19 | Pending | -- | -- | -- |
| 04/12/2019 04/12/19 | For Sale | $447,600 | +6.1% | $200 / Sq Ft |
| 04/19/2018 04/19/18 | Sold | $422,000 | -1.6% | $207 / Sq Ft |
| 03/19/2018 03/19/18 | Pending | -- | -- | -- |
| 03/16/2018 03/16/18 | For Sale | $429,000 | -- | $210 / Sq Ft |
Tax History Compared to Growth
Tax History
| Year | Tax Paid | Tax Assessment Tax Assessment Total Assessment is a certain percentage of the fair market value that is determined by local assessors to be the total taxable value of land and additions on the property. | Land | Improvement |
|---|---|---|---|---|
| 2024 | $5,332 | $437,250 | -- | -- |
| 2023 | $5,332 | $424,515 | $0 | $0 |
| 2022 | $5,154 | $412,150 | $0 | $0 |
| 2021 | $5,026 | $400,146 | $0 | $0 |
| 2020 | $5,028 | $393,748 | $0 | $0 |
| 2019 | $5,129 | $370,300 | $59,800 | $310,500 |
| 2018 | $4,662 | $334,200 | $56,000 | $278,200 |
| 2017 | $3,062 | $237,629 | $0 | $0 |
| 2016 | $3,080 | $328,800 | $52,200 | $276,600 |
| 2015 | $3,130 | $308,000 | $45,400 | $262,600 |
| 2014 | $3,118 | $225,900 | $0 | $0 |
Agents Affiliated with this Home
-
Tammy Cline

Seller's Agent in 2024
Tammy Cline
COLDWELL BANKER SUNSTAR REALTY
(941) 232-9972
95 Total Sales
-
L
Seller Co-Listing Agent in 2024
Lori Driscoll-Kendrick
COLDWELL BANKER SUNSTAR REALTY
-
Marcia Cullinan

Seller's Agent in 2019
Marcia Cullinan
Michael Saunders
(941) 662-5878
2 in this area
187 Total Sales
-
K
Buyer Co-Listing Agent in 2019
Kelly Kendrick
-
Pam Charron

Seller's Agent in 2018
Pam Charron
COMPASS FLORIDA LLC
(941) 993-3388
133 Total Sales
-
Curtis Mellon

Buyer's Agent in 2018
Curtis Mellon
RE/MAX
(941) 626-3640
656 Total Sales
Map
Source: Stellar MLS
MLS Number: D6106356
APN: 0796-02-0701
- 9031 Hilolo Ln
- 9011 Hilolo Ln
- 9008 Allapata Ln
- 9080 Caloosa Dr
- 9045-A Caloosa Dr
- 9145 Caloosa Dr
- 9051 Caloosa Dr
- 9045 Caloosa Dr
- 9016 Falcon Ct
- 0 Riverfront Dr Unit MFRA4639948
- 734 Sanchez Cir
- 731 Blanca
- 712 Blanca
- 730 Blanca
- 612 La Jolla Cir
- 628 La Jolla Cir
- 708 Sanchez Cir
- Tbd Riverfront Dr
- 736 Blanca
- 707 Blanca






