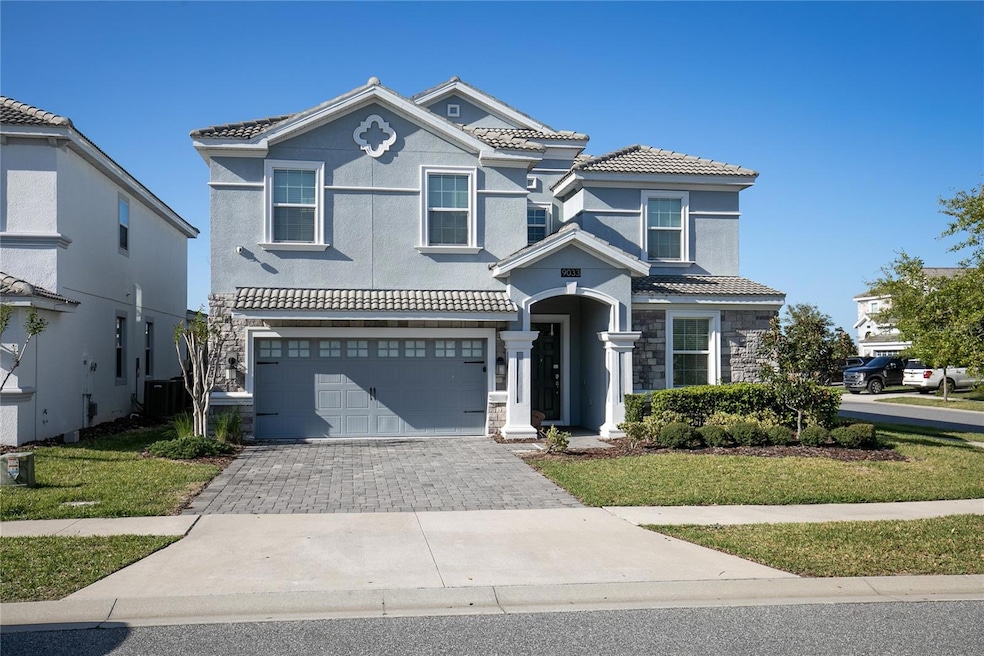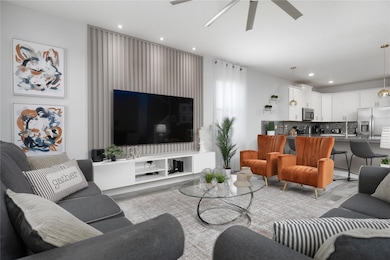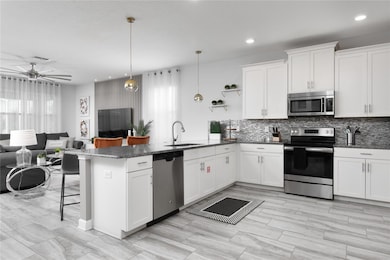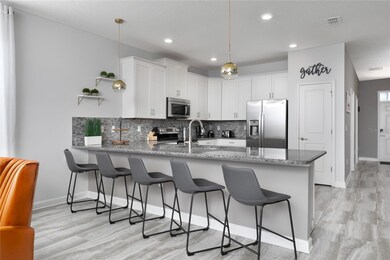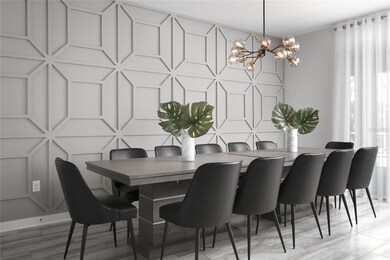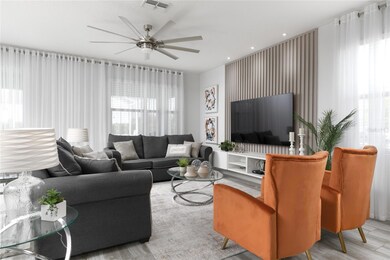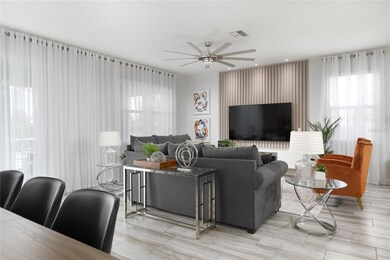
9033 Hazard St Davenport, FL 33896
Champions Gate NeighborhoodEstimated payment $6,825/month
Highlights
- Fitness Center
- Home Theater
- Open Floorplan
- Screened Pool
- Gated Community
- Clubhouse
About This Home
Come experience the HOUSE OF CHAMPIONS!! This stunning, professionally and tastefully designed 8 bedroom 5 bathroom MOVIE THEMED home has something for everyone!! Amazing TURN KEY 8 bedroom home with, STATE-OF-THE-ART THEATER ROOM, ARCADE
ROOM, THEMED BEDROOMS, POOL TABLE LOFT, & HEATED POOL / SPA, located on a counter lot, in the Retreat at Champion's Gate just 10 houses down from the OASIS RESORT-STYLE CLUBHOUSE loaded with family-fun amenities and restaurant / bar. This COMPLETELY RENOVATED home is currently used for and has everything needed for short-term rentals. As you enter the home the excitement begins! On the left is the air conditioned ARCADE ROOM featuring high quality arcade games for everyone to enjoy!! Across the hall is the front bedroom with king-sized bed and connected bathroom. Continuing through you have the open floor plan including the modern kitchen with granite countertops, large comfortable living room, elegant dining room, and direct access to the patio area with refreshing, heated POOL & HOT TUB!!! ( brand new pool heater installed March 2025) The split floor plan has the primary bedroom in the back including an ensuite bathroom with walk-in shower, garden tub, dual sinks and separate access to the pool / spa. Upstairs is another large living area / loft with a pool table and large tv surrounded by 6 more bedrooms, 3 bathrooms, and laundry closet with washer and dryer. Three of these bedrooms are THEMED. The 3 themed rooms showcase LEDs and fun murals from MONSTERS INC, MOANA, & STAR WARS!!! Each themed room has 2 bunkbeds each. Also upstairs you will find a spacious theater room with state-of-the-art surround sound system, a projector, large screen, and plush comfortable seating to ENJOY THE SHOW!!!. Rain or shine this beautiful home was designed to accommodate and entertain large or multiple families / groups. If you decide to venture out, there is easy access to the pathway leading to the near by Oasis clubhouse featuring a lazy river, large community pool, splash area, restaurant, movie theater, fitness room, and volleyball courts... All of this without having to leave the Gated Resort! Then of course you have all the wonderful theme parks Kissimmee has to offer to make more lasting memories. This fantastic home is the BEST OF THE BEST!!!
Listing Agent
VIVA ORLANDO REALTY INC. Brokerage Phone: 407-922-4620 License #3269476 Listed on: 03/19/2025
Co-Listing Agent
VIVA ORLANDO REALTY INC. Brokerage Phone: 407-922-4620 License #3231072
Home Details
Home Type
- Single Family
Est. Annual Taxes
- $11,721
Year Built
- Built in 2017
Lot Details
- 6,970 Sq Ft Lot
- South Facing Home
- Corner Lot
- Oversized Lot
- Landscaped with Trees
HOA Fees
Parking
- 2 Car Attached Garage
- Converted Garage
- Ground Level Parking
- Driveway
- On-Street Parking
Home Design
- Slab Foundation
- Shingle Roof
- Block Exterior
- Stucco
Interior Spaces
- 3,909 Sq Ft Home
- 2-Story Property
- Open Floorplan
- Furnished
- Ceiling Fan
- Drapes & Rods
- Blinds
- Sliding Doors
- Family Room Off Kitchen
- Combination Dining and Living Room
- Home Theater
Kitchen
- Range
- Microwave
- Freezer
- Ice Maker
- Dishwasher
- Granite Countertops
- Disposal
Flooring
- Brick
- Carpet
- Laminate
- Tile
Bedrooms and Bathrooms
- 8 Bedrooms
- Primary Bedroom on Main
- Closet Cabinetry
- Walk-In Closet
- Jack-and-Jill Bathroom
- 5 Full Bathrooms
- Dual Sinks
- Bathtub With Separate Shower Stall
- Garden Bath
Laundry
- Laundry on upper level
- Dryer
- Washer
Home Security
- Security Gate
- Fire and Smoke Detector
Pool
- Screened Pool
- Heated In Ground Pool
- Heated Spa
- In Ground Spa
- Gunite Pool
- Fence Around Pool
- Child Gate Fence
Utilities
- Central Heating and Cooling System
- Heat Pump System
- Vented Exhaust Fan
- Thermostat
- Underground Utilities
- Electric Water Heater
- Phone Available
- Cable TV Available
Additional Features
- Reclaimed Water Irrigation System
- Enclosed patio or porch
- Property is near a golf course
Listing and Financial Details
- Visit Down Payment Resource Website
- Tax Lot 44
- Assessor Parcel Number 31-25-27-5126-0001-0440
- $2,092 per year additional tax assessments
Community Details
Overview
- Association fees include 24-Hour Guard, cable TV, pool, internet, ground maintenance, security, trash
- Castle Group Management Association, Phone Number (800) 337-5850
- True Club Association, Phone Number (407) 787-8056
- Stoneybrook South Ph I 1 & J 1 Subdivision
Amenities
- Restaurant
- Clubhouse
Recreation
- Fitness Center
- Community Pool
- Community Spa
Security
- Security Guard
- Gated Community
Map
Home Values in the Area
Average Home Value in this Area
Tax History
| Year | Tax Paid | Tax Assessment Tax Assessment Total Assessment is a certain percentage of the fair market value that is determined by local assessors to be the total taxable value of land and additions on the property. | Land | Improvement |
|---|---|---|---|---|
| 2024 | $11,648 | $679,500 | $95,000 | $584,500 |
| 2023 | $11,648 | $666,400 | $95,000 | $571,400 |
| 2022 | $10,223 | $565,300 | $60,000 | $505,300 |
| 2021 | $8,471 | $427,000 | $42,000 | $385,000 |
| 2020 | $8,671 | $436,600 | $42,000 | $394,600 |
| 2019 | $8,779 | $437,000 | $42,000 | $395,000 |
| 2018 | $8,925 | $427,900 | $42,000 | $385,900 |
| 2017 | $3,099 | $37,800 | $37,800 | $0 |
| 2016 | $2,678 | $37,800 | $37,800 | $0 |
| 2015 | $286 | $18,000 | $18,000 | $0 |
Property History
| Date | Event | Price | Change | Sq Ft Price |
|---|---|---|---|---|
| 03/19/2025 03/19/25 | For Sale | $949,000 | +39.4% | $243 / Sq Ft |
| 09/23/2021 09/23/21 | Sold | $680,999 | 0.0% | $174 / Sq Ft |
| 08/06/2021 08/06/21 | Pending | -- | -- | -- |
| 07/18/2021 07/18/21 | Off Market | $680,999 | -- | -- |
| 11/09/2020 11/09/20 | Rented | $3,899 | 0.0% | -- |
| 09/04/2020 09/04/20 | Under Contract | -- | -- | -- |
| 09/02/2020 09/02/20 | For Rent | $3,899 | -11.4% | -- |
| 11/15/2019 11/15/19 | Rented | $4,400 | -2.2% | -- |
| 10/31/2019 10/31/19 | Price Changed | $4,499 | -4.3% | $1 / Sq Ft |
| 10/30/2019 10/30/19 | For Rent | $4,699 | -- | -- |
Purchase History
| Date | Type | Sale Price | Title Company |
|---|---|---|---|
| Quit Claim Deed | -- | Kaplan Law Firm Pl | |
| Warranty Deed | $680,999 | Stewart Title Company | |
| Special Warranty Deed | $520,000 | North American Title Company |
Mortgage History
| Date | Status | Loan Amount | Loan Type |
|---|---|---|---|
| Previous Owner | $425,249 | New Conventional |
Similar Homes in Davenport, FL
Source: Stellar MLS
MLS Number: O6291011
APN: 31-25-27-5126-0001-0440
- 1551 Observer Ln
- 1528 Mulligan Blvd
- 9061 Dogleg Dr
- 9063 Dogleg Dr
- 9055 Dogleg Dr
- 1520 Mulligan Blvd
- 9043 Dogleg Dr
- 1550 Observer Ln
- 9075 Dogleg Dr
- 9079 Dogleg Dr
- 9025 Dogleg Dr
- 9076 Hazard St
- 9017 Dogleg Dr
- 9034 Stinger Dr
- 1574 Slice Way
- 1578 Slice Way
- 1580 Moon Valley Dr
- 1582 Moon Valley Dr
- 9098 Hazard St
- 9081 Hazard St
