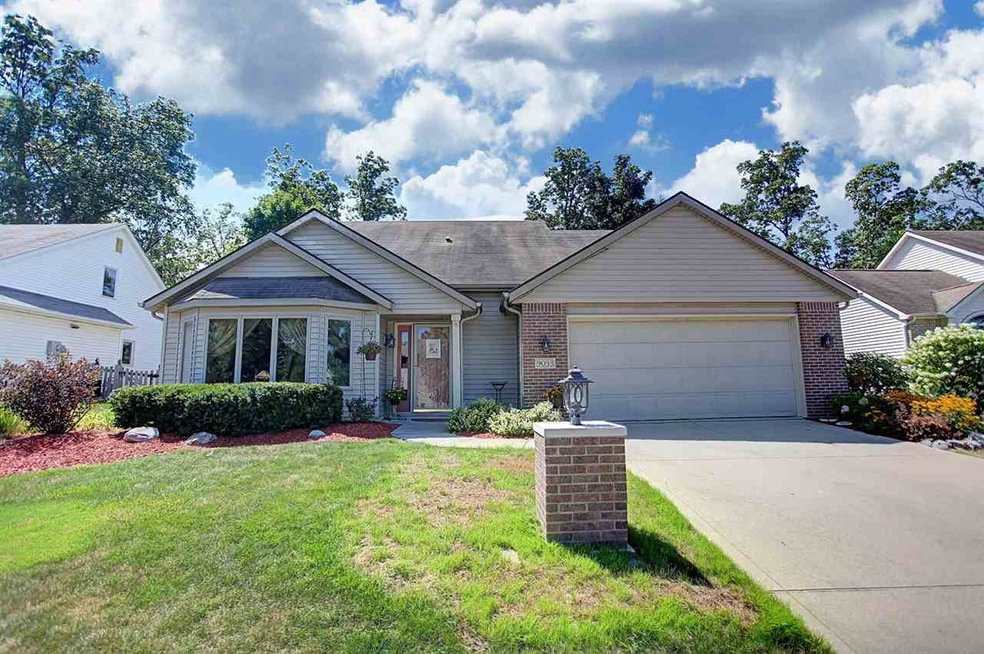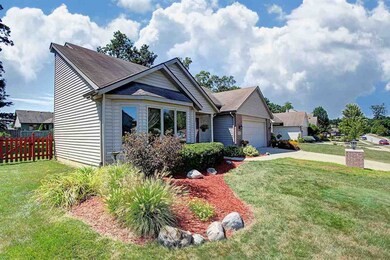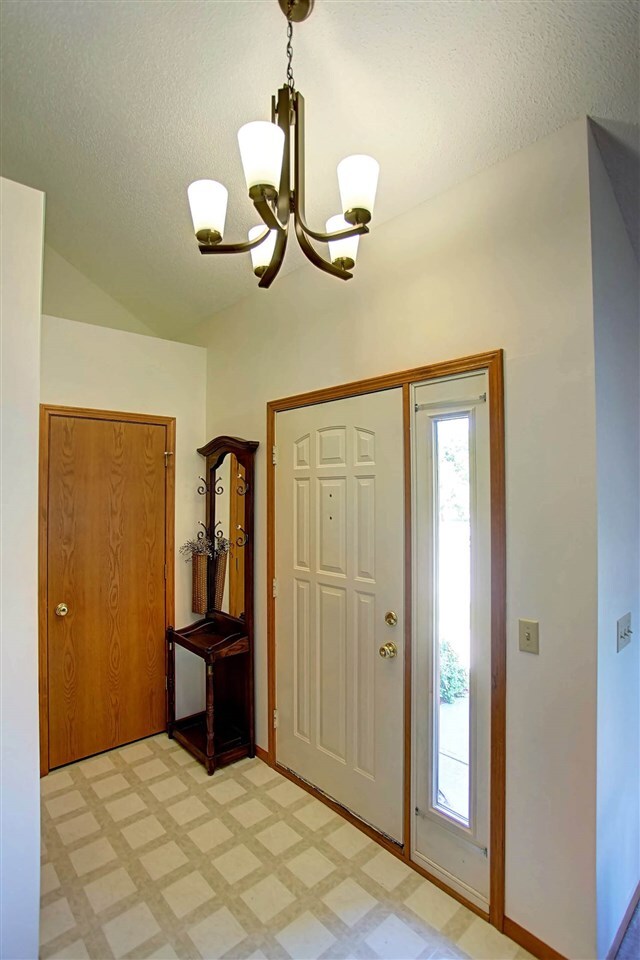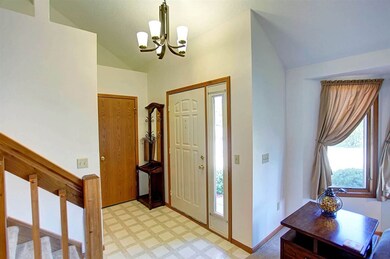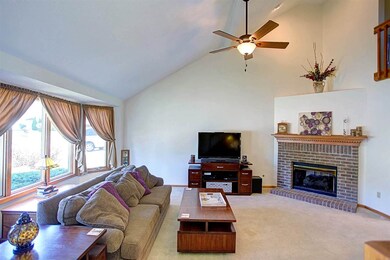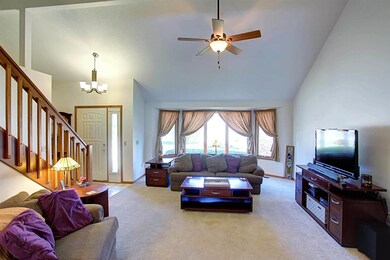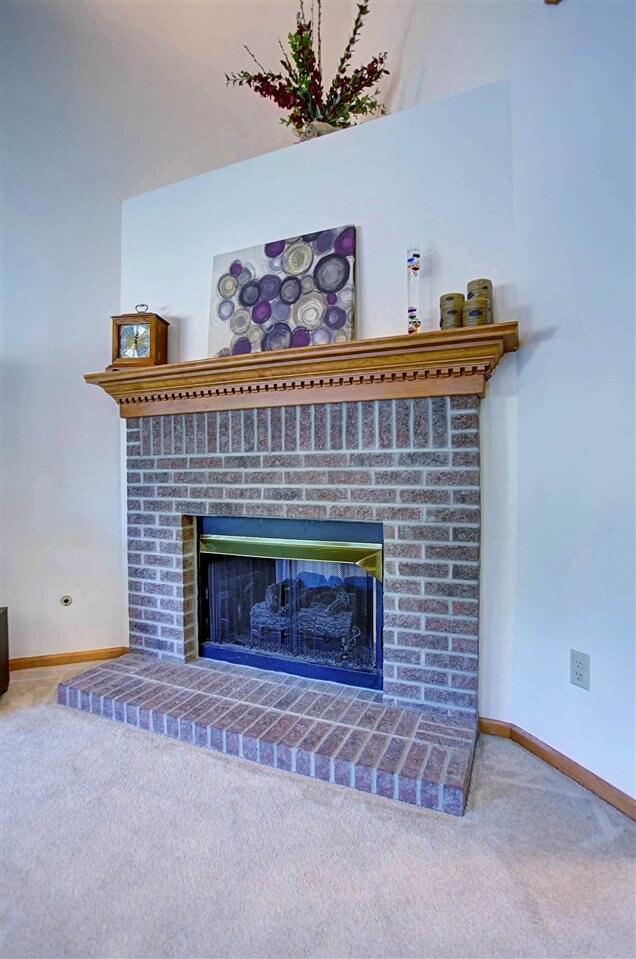
9033 Whispering Woods Dr Fort Wayne, IN 46804
Southwest Fort Wayne NeighborhoodEstimated Value: $267,509 - $278,000
Highlights
- Primary Bedroom Suite
- Heavily Wooded Lot
- Great Room
- Homestead Senior High School Rated A
- Traditional Architecture
- 2 Car Attached Garage
About This Home
As of September 2016STUNNING TWO STORY This immaculate Delagrange built home is located in popular Whispering Woods addition and is nestled back in the subdivision on a quiet, low traffic street. The home encompasses over 1,600 square feet of living area, and the efficient floor plan provides great flow for day-to-day living. Spacious living room with cozy, corner brick fireplace, vaulted ceiling & lots of natural light. The well layed-out nook and kitchen with breakfast bar are perfectly positioned in the heart of this home. The master bedroom can be found on the main level-- and features a private, en-suite bath & walk-in closet. 1/2 bath and Laundry room complete the main level. Moving to the upper level of the home, you will find the LARGE loft-- makes a great home office or rec. room-- 2 additional bedrooms & the second full bath. Fenced in backyard with concrete patio. Southwest Allen County Schools. A GREAT PLACE TO CALL HOME!
Last Agent to Sell the Property
Ashley Holley
CENTURY 21 Bradley Realty, Inc Listed on: 08/09/2016
Home Details
Home Type
- Single Family
Est. Annual Taxes
- $1,361
Year Built
- Built in 1998
Lot Details
- 9,100 Sq Ft Lot
- Lot Dimensions are 70 x 130
- Wood Fence
- Heavily Wooded Lot
HOA Fees
- $10 Monthly HOA Fees
Parking
- 2 Car Attached Garage
- Garage Door Opener
Home Design
- Traditional Architecture
- Brick Exterior Construction
- Slab Foundation
- Vinyl Construction Material
Interior Spaces
- 1,647 Sq Ft Home
- 2-Story Property
- Ceiling Fan
- Gas Log Fireplace
- Great Room
- Living Room with Fireplace
Kitchen
- Oven or Range
- Disposal
Bedrooms and Bathrooms
- 3 Bedrooms
- Primary Bedroom Suite
Laundry
- Laundry on main level
- Washer and Electric Dryer Hookup
Utilities
- Forced Air Heating and Cooling System
- Heating System Uses Gas
Additional Features
- Patio
- Suburban Location
Listing and Financial Details
- Assessor Parcel Number 02-11-02-157-014.000-075
Ownership History
Purchase Details
Home Financials for this Owner
Home Financials are based on the most recent Mortgage that was taken out on this home.Purchase Details
Home Financials for this Owner
Home Financials are based on the most recent Mortgage that was taken out on this home.Similar Homes in Fort Wayne, IN
Home Values in the Area
Average Home Value in this Area
Purchase History
| Date | Buyer | Sale Price | Title Company |
|---|---|---|---|
| Teague Ryan M | $198,500 | Centurion Land Title Inc | |
| Brooks Brendan J | -- | None Available |
Mortgage History
| Date | Status | Borrower | Loan Amount |
|---|---|---|---|
| Open | Teague Ryan M | $194,904 | |
| Previous Owner | Brooks Brendan J | $119,576 |
Property History
| Date | Event | Price | Change | Sq Ft Price |
|---|---|---|---|---|
| 09/30/2016 09/30/16 | Sold | $146,900 | -2.0% | $89 / Sq Ft |
| 08/13/2016 08/13/16 | Pending | -- | -- | -- |
| 08/09/2016 08/09/16 | For Sale | $149,900 | -- | $91 / Sq Ft |
Tax History Compared to Growth
Tax History
| Year | Tax Paid | Tax Assessment Tax Assessment Total Assessment is a certain percentage of the fair market value that is determined by local assessors to be the total taxable value of land and additions on the property. | Land | Improvement |
|---|---|---|---|---|
| 2024 | $2,490 | $241,400 | $41,600 | $199,800 |
| 2022 | $2,195 | $204,400 | $23,900 | $180,500 |
| 2021 | $1,929 | $184,700 | $23,900 | $160,800 |
| 2020 | $1,783 | $169,800 | $23,900 | $145,900 |
| 2019 | $1,602 | $152,300 | $23,900 | $128,400 |
| 2018 | $1,608 | $152,600 | $23,900 | $128,700 |
| 2017 | $1,503 | $142,400 | $23,900 | $118,500 |
| 2016 | $1,391 | $131,600 | $23,900 | $107,700 |
| 2014 | $1,335 | $127,800 | $23,900 | $103,900 |
| 2013 | $1,301 | $124,100 | $23,900 | $100,200 |
Agents Affiliated with this Home
-
A
Seller's Agent in 2016
Ashley Holley
CENTURY 21 Bradley Realty, Inc
-
Lawrence Anderson
L
Buyer's Agent in 2016
Lawrence Anderson
CENTURY 21 Bradley Realty, Inc
(260) 579-1904
9 in this area
42 Total Sales
Map
Source: Indiana Regional MLS
MLS Number: 201637086
APN: 02-11-02-157-014.000-075
- 9020 Spring Forest Dr
- 110 Spring Forest Ct
- 224 Spring Forest Ct
- 511 Marborough Dr
- 9507 Sail Wind Dr
- 9602 Shorewood Trail
- 8535 Spring Forest Dr
- 614 Mission Hill Dr
- 414 Blue Cliff Place
- 312 Cameron Hill Place
- 1286 Lone Oak Blvd
- 9626 White Hill Ct
- 9534 Blue Mound Dr
- 8611 Springberry Dr
- 207 Glenmoor Dr
- 9826 Flag Stone Place
- 8233 Purple Sage Cove
- 1214 Timberlake Trail
- 8247 Catberry Trail
- 726 Henlock Ct
- 9033 Whispering Woods Dr
- 9103 Whispering Woods Dr
- 9025 Whispering Woods Dr
- 9014 Spring Forest Dr
- 9111 Whispering Woods Dr
- 9017 Whispering Woods Dr
- 9026 Spring Forest Dr
- 102 Emilie Pine Place
- 9008 Spring Forest Dr
- 9032 Spring Forest Dr
- 9119 Whispering Woods Dr
- 9009 Whispering Woods Dr
- 8930 Spring Forest Dr
- 101 Emilie Pine Place
- 116 Emilie Pine Place
- 9016 Whispering Woods Dr
- 9106 Spring Forest Dr
- 8922 Spring Forest Dr
- 9127 Whispering Woods Dr
- 9001 Whispering Woods Dr
