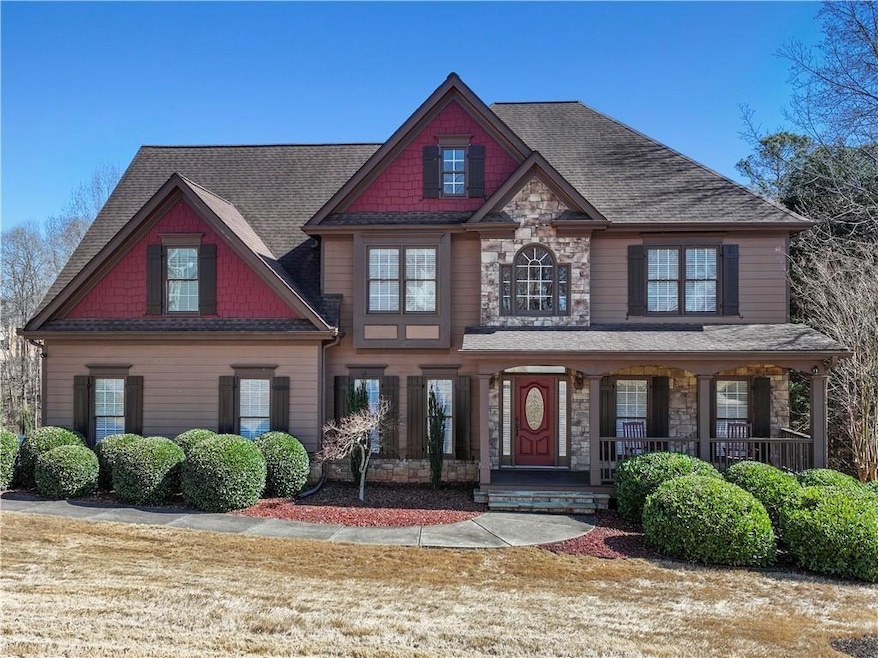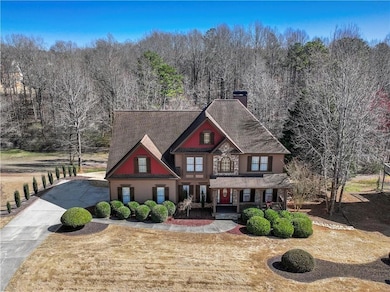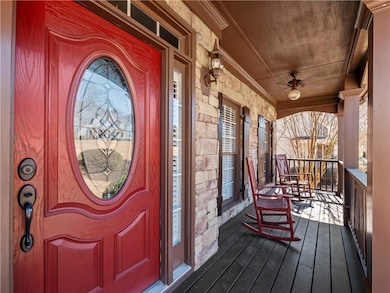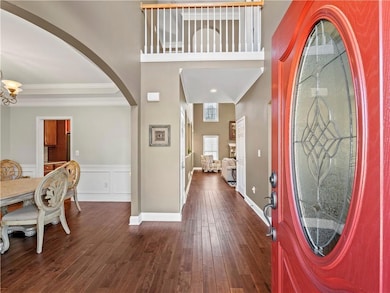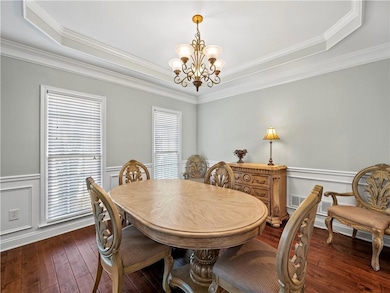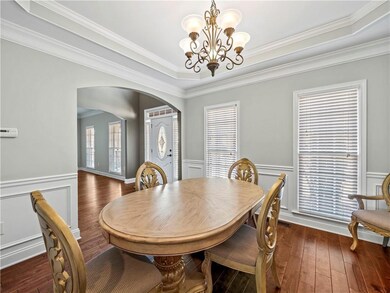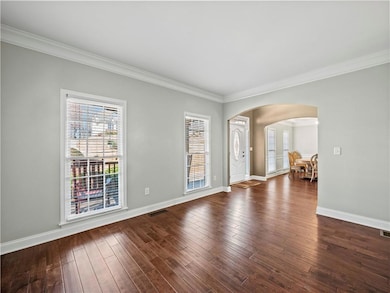9035 Forest Path Dr Gainesville, GA 30506
Estimated payment $3,721/month
Highlights
- Fitness Center
- Separate his and hers bathrooms
- View of Trees or Woods
- Chestatee Elementary School Rated A
- Gated Community
- Clubhouse
About This Home
Welcome to this beautiful 4 bedroom, 2.5 bathroom home in a sought after community offering incredible amenities, including a pool, tennis courts, gym, and a guest house. This vibrant community also features an Olympic size pool, a kiddie pool with a mushroom waterfall, a playground, basketball courts, tennis courts, a pickleball court, and a covered pavilion with BBQ grills, perfect for entertaining and outdoor enjoyment. Nestled in a well maintained neighborhood, this home boasts spacious living areas, high ceilings, and modern updates throughout. As you step inside, you are greeted by soaring ceilings and an inviting open concept living room and kitchen, ideal for everyday living and entertaining. Fresh interior paint throughout makes this home truly move in ready. The brick gas log fireplace, also wood burning capable, adds warmth and charm to the main living space. The kitchen was remodeled in 2024 and features new light fixtures, a stylish backsplash, and a walk in pantry. A separate laundry room is conveniently located next to the kitchen and the spacious two car garage, providing ample storage. Need extra living space. This home includes a second living room or sunroom, perfect for a home office, playroom, or bonus area. The formal dining room comfortably accommodates a table for eight or more guests, making it ideal for hosting gatherings. Upstairs, you will find spacious bedrooms with easy access to the bathrooms. New light fixtures in the primary bathroom add a fresh, modern touch. The primary suite is a true retreat, featuring elegant ceilings, a private sunroom, and a spa like ensuite with dual vanities, a large closet, and generous storage. Step outside and enjoy the serene outdoor setting with a screened in patio overlooking a peaceful creek and wooded area with no rear neighbors. The gently flowing creek at the bottom of the backyard creates a private, natural backdrop and offers a unique outdoor experience rarely found in this community. Whether relaxing by the water, exploring the natural surroundings, or simply enjoying the tranquil views, this outdoor space provides a true extension of the home’s living area. The basement offers excellent flexibility, with half already finished as a playroom or additional living area and the other half prepped for future expansion. With plumbing connections in place, the space is ideal for adding a bathroom and up to two additional bedrooms. Additional updates include a new HVAC system installed in 2021, providing comfort and efficiency. With resort style community amenities and a move in ready home set against a peaceful natural backdrop, this property offers both lifestyle and long term potential. Schedule your showing today before this opportunity is gone. Lender incentive available through Mark Hoffman with Movement Mortgage.
Listing Agent
Keller Williams Lanier Partners Brokerage Phone: 770-503-7070 License #442966 Listed on: 08/24/2025

Open House Schedule
-
Saturday, February 21, 20262:00 to 4:00 pm2/21/2026 2:00:00 PM +00:002/21/2026 4:00:00 PM +00:00Add to Calendar
-
Sunday, February 22, 20261:00 to 3:00 pm2/22/2026 1:00:00 PM +00:002/22/2026 3:00:00 PM +00:00Add to Calendar
Home Details
Home Type
- Single Family
Est. Annual Taxes
- $4,670
Year Built
- Built in 2004
Lot Details
- 0.52 Acre Lot
- Private Yard
- Back Yard
HOA Fees
- $71 Monthly HOA Fees
Parking
- 2 Car Garage
- Side Facing Garage
- Garage Door Opener
- Driveway
Property Views
- Woods
- Creek or Stream
- Neighborhood
Home Design
- Traditional Architecture
- Slab Foundation
- Composition Roof
- Stone Siding
- Vinyl Siding
Interior Spaces
- 2,474 Sq Ft Home
- Beamed Ceilings
- Vaulted Ceiling
- Wood Burning Stove
- Gas Log Fireplace
- Brick Fireplace
- Living Room with Fireplace
- Sitting Room
- Dining Room
- Screened Porch
- Pull Down Stairs to Attic
- Fire and Smoke Detector
Kitchen
- Breakfast Bar
- Walk-In Pantry
- Gas Oven
- Dishwasher
- Tile Countertops
- Disposal
Flooring
- Wood
- Carpet
- Luxury Vinyl Tile
Bedrooms and Bathrooms
- 4 Bedrooms
- Dual Closets
- Walk-In Closet
- Separate his and hers bathrooms
- Bathtub With Separate Shower Stall
- Window or Skylight in Bathroom
Laundry
- Laundry Room
- Laundry on main level
- Laundry in Bathroom
- Dryer
- Washer
Unfinished Basement
- Walk-Out Basement
- Partial Basement
Outdoor Features
- Creek On Lot
- Balcony
- Patio
Schools
- Chestatee Elementary School
- Little Mill Middle School
- East Forsyth High School
Utilities
- Cooling Available
- Heating Available
- 220 Volts
- Electric Water Heater
- Septic Tank
- High Speed Internet
- Phone Available
- Cable TV Available
Listing and Financial Details
- Tax Lot 49
- Assessor Parcel Number 293 155
Community Details
Overview
- Riverstone Plantation/Woodlands Subdivision
Amenities
- Community Barbecue Grill
- Clubhouse
- Meeting Room
Recreation
- Tennis Courts
- Pickleball Courts
- Community Playground
- Fitness Center
- Community Pool
Security
- Gated Community
Map
Home Values in the Area
Average Home Value in this Area
Tax History
| Year | Tax Paid | Tax Assessment Tax Assessment Total Assessment is a certain percentage of the fair market value that is determined by local assessors to be the total taxable value of land and additions on the property. | Land | Improvement |
|---|---|---|---|---|
| 2025 | $4,473 | $236,108 | $48,000 | $188,108 |
| 2024 | $4,473 | $219,148 | $40,000 | $179,148 |
| 2023 | $3,612 | $189,740 | $34,000 | $155,740 |
Property History
| Date | Event | Price | List to Sale | Price per Sq Ft |
|---|---|---|---|---|
| 02/09/2026 02/09/26 | Price Changed | $628,000 | -1.1% | $254 / Sq Ft |
| 01/06/2026 01/06/26 | Price Changed | $635,000 | -1.6% | $257 / Sq Ft |
| 10/17/2025 10/17/25 | Price Changed | $645,000 | -0.6% | $261 / Sq Ft |
| 08/24/2025 08/24/25 | For Sale | $649,000 | -- | $262 / Sq Ft |
Purchase History
| Date | Type | Sale Price | Title Company |
|---|---|---|---|
| Deed | $283,500 | -- | |
| Deed | $53,000 | -- |
Mortgage History
| Date | Status | Loan Amount | Loan Type |
|---|---|---|---|
| Open | $226,793 | New Conventional | |
| Previous Owner | $223,200 | No Value Available |
Source: First Multiple Listing Service (FMLS)
MLS Number: 7637592
APN: 293-155
- 9060 Forest Path Dr
- 6675 Millwood Rd
- 6675 Millwood Rd Unit 1B
- 8325 Post Oak Ln
- 8320 Scarlett Grace Ln
- 8240 Scarlett Grace Ln
- 8280 Scarlett Grace Ln
- 8565 Meadowgrove Ln
- 8105 Jot Em Down Rd
- 8845 Jot Em Down Rd
- 7680 Little Mill Rd
- 8865 Little Mill Rd
- 6050 Millwood Rd
- 8935 Claude Martin Dr
- 8955 Claude Martin Dr
- 6145 Grindle Rd
- 8945 Creekstone Place
- 8785 Amberfield Dr
- 7705 Wandering Oak Way
- 8305 Beryl Overlook
- 9195 Hannahs Crossing Dr
- 7675 Paces Ln
- 6955 Overton Cir
- 7165 Jonsway
- 9435 Waldrip Rd
- 6535 Smith Cove Way
- 7255B Wits End Dr
- 7255 Wits End Dr
- 6710 Timber Cove Point
- 9055 Ponderosa Trail
- 6950 Crooked O Trail
- 7000 Crooked O Trail
- 5855 Shadewater Dr
- 6985 Sawnee Terrace
- 5830 Broadway Ln
- 3950 Chattahoochee Rd
- 5310 Falls Dr
- 4805 Creek Cir
- 3915 Stone Creek Cir
- 6215 Smoke Ridge Ln
Ask me questions while you tour the home.
