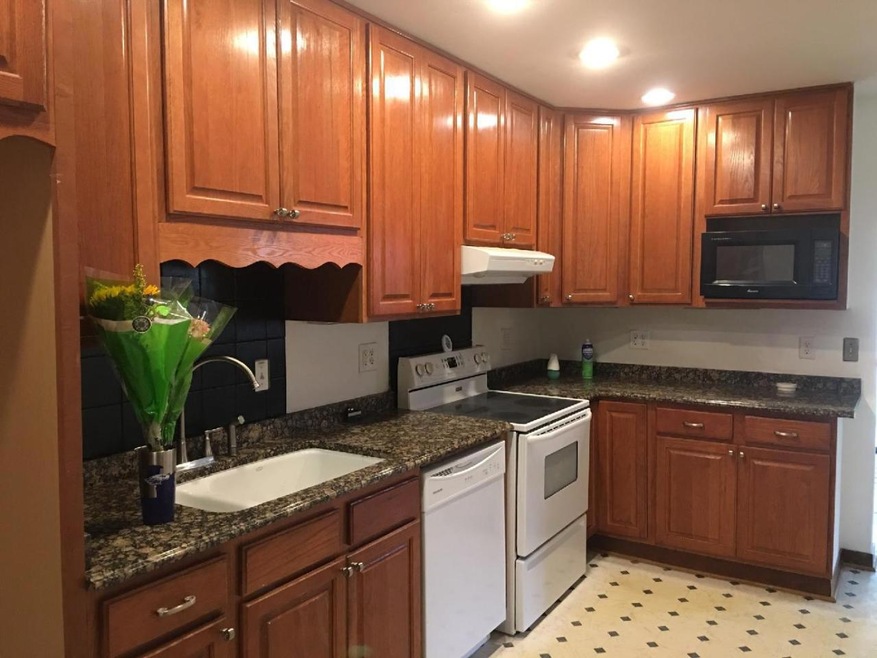
9035 N 70th St Milwaukee, WI 53223
Northridge Lakes NeighborhoodHighlights
- Access To Lake
- Community Pool
- <<tubWithShowerToken>>
- Golda Meir School Rated A-
- 2.5 Car Attached Garage
- En-Suite Primary Bedroom
About This Home
As of October 2021Stop paying rent - own YOUR OWN HOME. Don't worry about cutting grass and shoveling snow, it's done for you. CONDO LIVING IS THE WAY TO GO. Front entryway main level leads to 1/2 bathroom, large carpeted family/living room, open to dining room with vinyl tile floor, complete with breakfast bar and farm stools for family dinners. Dining room opens to private patio. Community Pool and picnic area steps away from YOUR back door. Kitchen has granite top and extra storage behind a tall bamboo pantry curtain for extra storage. Kitchen leads to 2.5 attached garage, + 2 extra parking slabs in front of garage. Bedrooms upstairs have remote controlled light/ceiling fans. No excuse not to turn out the light. The finished basement and wet bar ready for entertaining. Ready for you to enjoy.
Last Agent to Sell the Property
Laura Hollins
Shorewest Realtors, Inc. License #87226-94 Listed on: 07/21/2021
Last Buyer's Agent
Laura Hollins
Shorewest Realtors, Inc. License #87226-94 Listed on: 07/21/2021
Property Details
Home Type
- Condominium
Est. Annual Taxes
- $2,346
Year Built
- Built in 1973
HOA Fees
- $354 Monthly HOA Fees
Parking
- 2.5 Car Attached Garage
- Garage Door Opener
- Assigned Parking
Home Design
- Vinyl Siding
Interior Spaces
- 1,763 Sq Ft Home
- 2-Story Property
- Finished Basement
- Basement Fills Entire Space Under The House
- Dishwasher
Bedrooms and Bathrooms
- 3 Bedrooms
- Primary Bedroom Upstairs
- En-Suite Primary Bedroom
- Bathtub and Shower Combination in Primary Bathroom
- <<tubWithShowerToken>>
- Bathtub Includes Tile Surround
Outdoor Features
- Access To Lake
Schools
- Brown Deer Elementary School
- Brown Deer High School
Utilities
- Forced Air Heating and Cooling System
- Heating System Uses Natural Gas
- High Speed Internet
Community Details
Overview
- 140 Units
- East Bay Condominium Condos
Recreation
- Community Pool
Pet Policy
- Pets Allowed
Ownership History
Purchase Details
Home Financials for this Owner
Home Financials are based on the most recent Mortgage that was taken out on this home.Purchase Details
Home Financials for this Owner
Home Financials are based on the most recent Mortgage that was taken out on this home.Purchase Details
Home Financials for this Owner
Home Financials are based on the most recent Mortgage that was taken out on this home.Similar Homes in Milwaukee, WI
Home Values in the Area
Average Home Value in this Area
Purchase History
| Date | Type | Sale Price | Title Company |
|---|---|---|---|
| Deed | $135,000 | None Listed On Document | |
| Condominium Deed | $143,000 | None Available | |
| Personal Reps Deed | $88,000 | None Available |
Mortgage History
| Date | Status | Loan Amount | Loan Type |
|---|---|---|---|
| Open | $7,500 | New Conventional | |
| Open | $122,000 | New Conventional | |
| Previous Owner | $114,400 | New Conventional | |
| Previous Owner | $30 | New Conventional | |
| Previous Owner | $85,360 | New Conventional |
Property History
| Date | Event | Price | Change | Sq Ft Price |
|---|---|---|---|---|
| 08/06/2023 08/06/23 | Off Market | $139,000 | -- | -- |
| 05/20/2023 05/20/23 | Price Changed | $139,000 | -2.8% | $99 / Sq Ft |
| 04/03/2023 04/03/23 | For Sale | $143,000 | 0.0% | $102 / Sq Ft |
| 10/01/2021 10/01/21 | Sold | $143,000 | 0.0% | $81 / Sq Ft |
| 08/17/2021 08/17/21 | Pending | -- | -- | -- |
| 07/21/2021 07/21/21 | For Sale | $143,000 | -- | $81 / Sq Ft |
Tax History Compared to Growth
Tax History
| Year | Tax Paid | Tax Assessment Tax Assessment Total Assessment is a certain percentage of the fair market value that is determined by local assessors to be the total taxable value of land and additions on the property. | Land | Improvement |
|---|---|---|---|---|
| 2023 | $3,523 | $149,100 | $6,500 | $142,600 |
| 2022 | $3,477 | $149,100 | $6,500 | $142,600 |
| 2021 | $2,361 | $92,500 | $6,500 | $86,000 |
| 2020 | $2,346 | $92,500 | $6,500 | $86,000 |
| 2019 | $2,072 | $87,400 | $6,500 | $80,900 |
| 2018 | $2,194 | $87,400 | $6,500 | $80,900 |
| 2017 | $1,770 | $72,300 | $6,500 | $65,800 |
| 2016 | $1,858 | $72,300 | $6,500 | $65,800 |
| 2015 | $1,910 | $72,300 | $6,500 | $65,800 |
| 2014 | -- | $76,800 | $6,500 | $70,300 |
| 2013 | -- | $90,000 | $6,500 | $83,500 |
Agents Affiliated with this Home
-
J
Seller's Agent in 2023
John Grant
Coldwell Banker Realty
-
L
Seller's Agent in 2021
Laura Hollins
Shorewest Realtors, Inc.
Map
Source: Metro MLS
MLS Number: 1754217
APN: 031-0258-000-0
- 8967 N 70th St
- 9034 N 70th St Unit 2
- 9117 N Park Plaza Ct Unit 9117
- 9017 N Park Plaza Ct Unit 9017
- 9055 N 76th St
- 8900 N Park Plaza Ct Unit A216
- 6604 W Glenbrook Rd
- 8701 N 72nd St Unit 8701
- 8747 N 76th Place
- 8735 N 72nd St Unit 202
- 8657 N 73rd St
- 8498 N 68th St
- 7233 W Wabash Ave Unit 7233
- 6247 W Glenbrook Rd
- 8022 W Glenbrook Rd
- 8534 N 68th St
- 6937 W Beatrice Ct
- 6909 W Beatrice Ct
- 8666 N 62nd St
- 9338 N Burbank Ave
