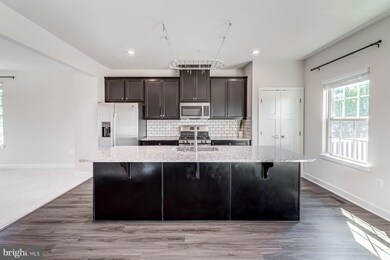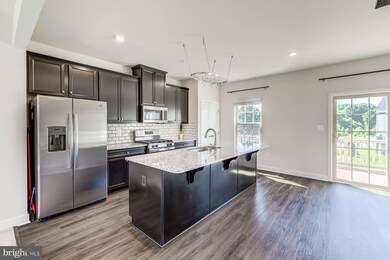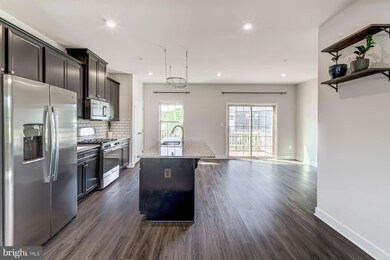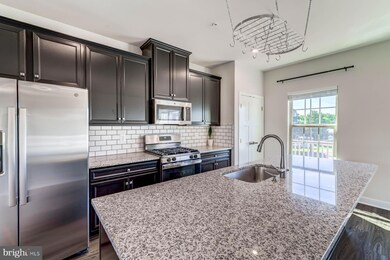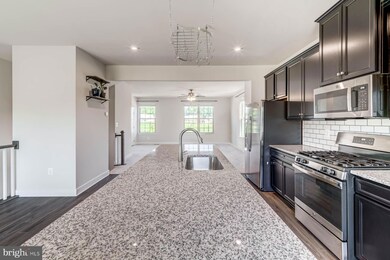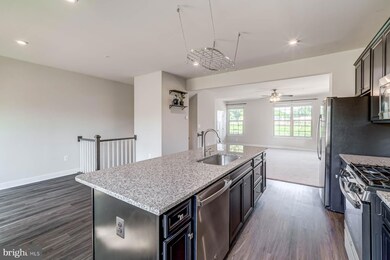
9035 Waller Tree Way Upper Marlboro, MD 20772
Estimated Value: $522,882
Highlights
- Colonial Architecture
- 2 Car Attached Garage
- Central Heating and Cooling System
About This Home
As of November 2023Located minutes from Joint Base Andrews, this stunning 3 level townhome has it all!! Not only is this an end unit at the end of the community with an elevation of the most brick exterior that you can get, you also have a large common area behind so you won't ever feel like you are too close to the home behind you. Walking in, you'll find beautiful LVP flooring in the kitchen and foyer, wood stairs and a lovely tile backsplash in the kitchen. The main level area is open concept with a large deck off the kitchen to enjoy the outdoors. Upstairs you will find 2 spacious bedrooms along with the primary suite. Armstrong Village is located close to everything! Not only are you close to the military base, you are just minutes from shopping, dining, Fedex Field, Nationals Park, National Harbor and the airport. Why wait for a new construction when you can purchase this like-new MENDELSSOHN-D model end unit townhome??? Please note some photos have been virtually staged.
Townhouse Details
Home Type
- Townhome
Est. Annual Taxes
- $6,762
Year Built
- Built in 2021
Lot Details
- 2,041 Sq Ft Lot
HOA Fees
- $110 Monthly HOA Fees
Parking
- 2 Car Attached Garage
- Front Facing Garage
Home Design
- Colonial Architecture
- Slab Foundation
- Frame Construction
Interior Spaces
- Property has 3 Levels
Bedrooms and Bathrooms
- 3 Bedrooms
Utilities
- Central Heating and Cooling System
- Natural Gas Water Heater
Community Details
- $62 Other Monthly Fees
- Armstrong Village Subdivision
Listing and Financial Details
- Tax Lot 7
- Assessor Parcel Number 17065661310
Ownership History
Purchase Details
Home Financials for this Owner
Home Financials are based on the most recent Mortgage that was taken out on this home.Purchase Details
Similar Homes in Upper Marlboro, MD
Home Values in the Area
Average Home Value in this Area
Purchase History
| Date | Buyer | Sale Price | Title Company |
|---|---|---|---|
| Connelly George | $470,145 | Stewart Title Company | |
| Nvr Inc | $785,750 | Nvr Settlement Services |
Mortgage History
| Date | Status | Borrower | Loan Amount |
|---|---|---|---|
| Open | Connelly George | $426,027 |
Property History
| Date | Event | Price | Change | Sq Ft Price |
|---|---|---|---|---|
| 11/03/2023 11/03/23 | Sold | $505,000 | +2.2% | $319 / Sq Ft |
| 10/02/2023 10/02/23 | Pending | -- | -- | -- |
| 09/20/2023 09/20/23 | Price Changed | $494,000 | -1.0% | $312 / Sq Ft |
| 08/19/2023 08/19/23 | For Sale | $499,000 | -- | $315 / Sq Ft |
Tax History Compared to Growth
Tax History
| Year | Tax Paid | Tax Assessment Tax Assessment Total Assessment is a certain percentage of the fair market value that is determined by local assessors to be the total taxable value of land and additions on the property. | Land | Improvement |
|---|---|---|---|---|
| 2024 | $378 | $447,467 | $0 | $0 |
| 2023 | $6,982 | $444,500 | $75,000 | $369,500 |
| 2022 | $6,762 | $429,700 | $0 | $0 |
| 2021 | $243 | $15,000 | $15,000 | $0 |
| 2020 | $223 | $15,000 | $15,000 | $0 |
Agents Affiliated with this Home
-
Catherine Delisle

Seller's Agent in 2023
Catherine Delisle
KW Metro Center
(571) 217-5378
2 in this area
75 Total Sales
-
Jamyl Stroman

Buyer's Agent in 2023
Jamyl Stroman
Remax 100
(240) 520-3122
1 in this area
39 Total Sales
Map
Source: Bright MLS
MLS Number: MDPG2086380
APN: 06-5661310
- 9008 Waller Tree Way
- 9104 Crystal Oaks Ln
- 4009 Winding Waters Terrace
- 4115 Shirley Rose Ct
- 9009 Village Springs Dr
- 9159 Fox Stream Way
- 9506 Manor Oaks View
- 4504 Eden Park Ln
- 9603 Manor Oaks View
- 9504 Townfield Place
- 3802 Rock Spring Dr
- Victoria Park Dr
- Victoria Park Dr
- Victoria Park Dr
- 4800 Six Forks Dr
- 9629 Glassy Creek Way
- 3706 Edward Bluff Rd
- 3706 Edward Bluff Rd
- 3706 Edward Bluff Rd
- 3706 Edward Bluff Rd
- 9035 Waller Tree Way Unit A
- 9035 Waller Tree Way
- 9031 Waller Tree Way
- 9029 Waller Tree Way
- 9027 Waller Tree Way Unit E
- 9036 Waller Tree Way Unit B
- 9036 Waller Tree Way
- 9034 Waller Tree Way Unit C
- 9034 Waller Tree Way
- 9038 Waller Tree Way Unit A
- 9038 Waller Tree Way
- 9032 Waller Tree Way Unit D
- 9025 Waller Tree Way Unit F
- 9030 Waller Tree Way Unit E
- 9028 Waller Tree Way
- 9023 Waller Tree Way
- 9023 Waller Tree Way Unit G
- 9026 Waller Tree Way Unit G
- 9026 Waller Tree Way
- 9022 Waller Tree Way Unit A

