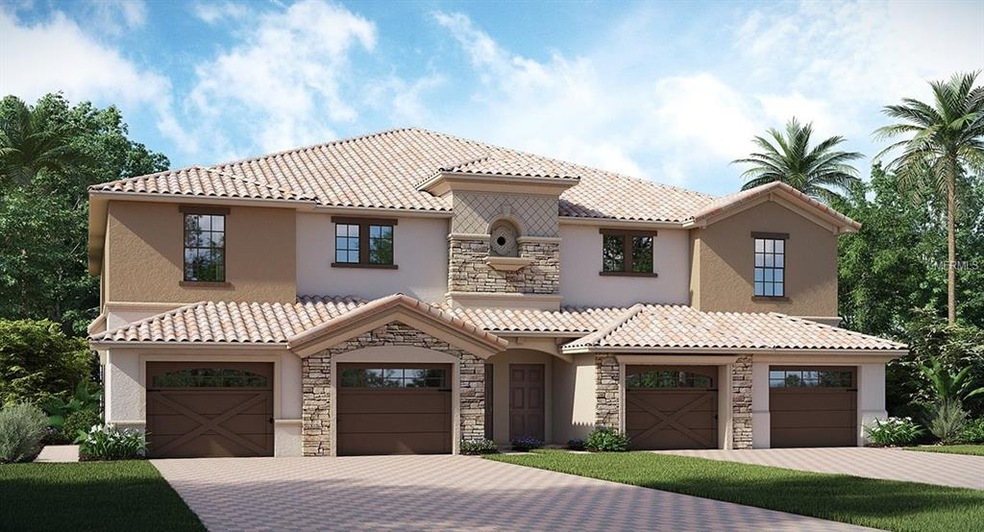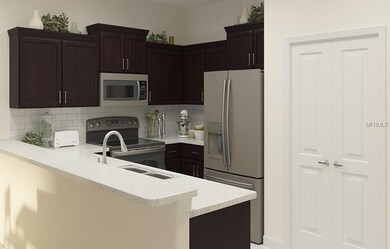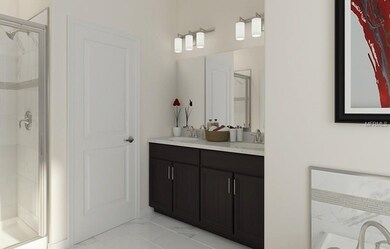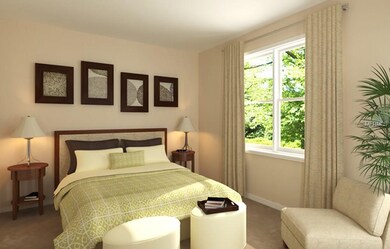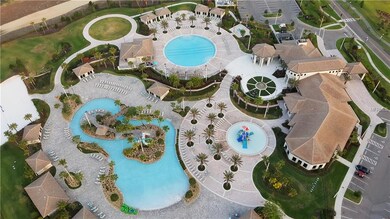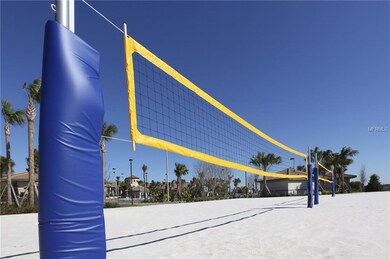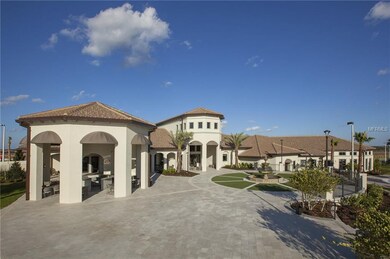
9036 Azalea Sands Ln Davenport, FL 33896
Champions Gate NeighborhoodHighlights
- Golf Course Community
- Under Construction
- Gated Community
- Fitness Center
- Heated In Ground Pool
- 3.09 Acre Lot
About This Home
As of March 2024“Under Construction”. This luxurious downstairs unit features two bedrooms and two bathrooms. The one car garage opens onto the foyer which then leads into the kitchen, dining, and family rooms. There is also a laundry room and a covered patio perfect for relaxing and enjoying the scenic community. Introducing the Champions Club at ChampionsGate! Located very close to The Omni's Golf Club, these New Homes provide 3-4 bedrooms with ample space while offering scenic views of the surrounding lakes and golf course, making these New Homes PERFECT for avid golfers and nature lovers! Tee off at one of two nationally-recognized, Greg Norman-designed golf courses or any of the 54 holes of golf within steps of the Champions Club. Currently under development, downtown ChampionsGate will also offer premier restaurants and shopping conveniently close by. Located just minutes away from Walt Disney World, the Omni Hotel and Resort, International Drive, and I-4, where residents and visitors of the Champions Club can play, eat and shop all within minutes from their doorstep. With so much to offer, the Champions Club at Championsgate provides limitless fun and enjoyment for anyone looking to take a break from life and Live Like a Champion! To view this New Home, visit the Welcome Home Center.
Property Details
Home Type
- Condominium
Year Built
- Built in 2018 | Under Construction
Lot Details
- Property fronts a private road
- Landscaped with Trees
HOA Fees
- $318 Monthly HOA Fees
Parking
- 1 Car Garage
- Garage Door Opener
- Open Parking
Home Design
- Slab Foundation
- Insulated Concrete Forms
- Tile Roof
- Block Exterior
- Stone Siding
- Stucco
Interior Spaces
- 1,558 Sq Ft Home
- 1-Story Property
- Open Floorplan
- Thermal Windows
- Blinds
- Entrance Foyer
- Family Room Off Kitchen
- Inside Utility
Kitchen
- <<OvenToken>>
- Range<<rangeHoodToken>>
- <<microwave>>
- Freezer
- Dishwasher
- Solid Surface Countertops
- Solid Wood Cabinet
- Disposal
Flooring
- Concrete
- Ceramic Tile
Bedrooms and Bathrooms
- 2 Bedrooms
- Walk-In Closet
- 2 Full Bathrooms
Laundry
- Laundry in unit
- Dryer
Home Security
- Security System Owned
- In Wall Pest System
Eco-Friendly Details
- Reclaimed Water Irrigation System
Pool
- Heated In Ground Pool
- Heated Spa
- Gunite Pool
- Pool Tile
Outdoor Features
- Deck
- Patio
- Exterior Lighting
- Porch
Utilities
- Central Heating and Cooling System
- High Speed Internet
- Cable TV Available
Listing and Financial Details
- Home warranty included in the sale of the property
- Down Payment Assistance Available
- Visit Down Payment Resource Website
- Legal Lot and Block 0401 / 1
- Assessor Parcel Number 9036 AZALEA SANDS LN, CHAMPIONSGATE 33896 FL
- $1,333 per year additional tax assessments
Community Details
Overview
- Association fees include cable TV, community pool, maintenance structure, ground maintenance, pest control, private road, recreational facilities
- Built by Lennar Homes
- Champions Club Ph Ii Subdivision, Augusta Floorplan
- On-Site Maintenance
- The community has rules related to deed restrictions
- Rental Restrictions
Recreation
- Golf Course Community
- Recreation Facilities
- Fitness Center
- Community Pool
- Community Spa
Pet Policy
- 4 Pets Allowed
- Breed Restrictions
- Medium pets allowed
Security
- Gated Community
- Fire and Smoke Detector
Ownership History
Purchase Details
Home Financials for this Owner
Home Financials are based on the most recent Mortgage that was taken out on this home.Purchase Details
Home Financials for this Owner
Home Financials are based on the most recent Mortgage that was taken out on this home.Similar Homes in Davenport, FL
Home Values in the Area
Average Home Value in this Area
Purchase History
| Date | Type | Sale Price | Title Company |
|---|---|---|---|
| Warranty Deed | $273,000 | Premier Title | |
| Special Warranty Deed | $210,400 | North American Title Co |
Mortgage History
| Date | Status | Loan Amount | Loan Type |
|---|---|---|---|
| Previous Owner | $189,274 | New Conventional |
Property History
| Date | Event | Price | Change | Sq Ft Price |
|---|---|---|---|---|
| 03/19/2024 03/19/24 | Sold | $273,000 | -4.2% | $194 / Sq Ft |
| 02/22/2024 02/22/24 | Pending | -- | -- | -- |
| 01/17/2024 01/17/24 | For Sale | $284,900 | 0.0% | $202 / Sq Ft |
| 07/28/2023 07/28/23 | Rented | $1,949 | 0.0% | -- |
| 07/18/2023 07/18/23 | Under Contract | -- | -- | -- |
| 07/07/2023 07/07/23 | For Rent | $1,949 | -2.5% | -- |
| 07/01/2022 07/01/22 | Rented | $1,999 | 0.0% | -- |
| 06/13/2022 06/13/22 | Under Contract | -- | -- | -- |
| 05/25/2022 05/25/22 | Price Changed | $1,999 | -9.1% | $1 / Sq Ft |
| 05/19/2022 05/19/22 | Price Changed | $2,199 | -2.7% | $2 / Sq Ft |
| 05/17/2022 05/17/22 | Price Changed | $2,260 | -5.2% | $2 / Sq Ft |
| 05/13/2022 05/13/22 | Price Changed | $2,385 | -2.7% | $2 / Sq Ft |
| 05/06/2022 05/06/22 | For Rent | $2,450 | 0.0% | -- |
| 06/08/2018 06/08/18 | Sold | $210,305 | 0.0% | $135 / Sq Ft |
| 04/17/2018 04/17/18 | Pending | -- | -- | -- |
| 04/04/2018 04/04/18 | For Sale | $210,305 | -- | $135 / Sq Ft |
Tax History Compared to Growth
Tax History
| Year | Tax Paid | Tax Assessment Tax Assessment Total Assessment is a certain percentage of the fair market value that is determined by local assessors to be the total taxable value of land and additions on the property. | Land | Improvement |
|---|---|---|---|---|
| 2024 | $4,552 | $212,500 | -- | $212,500 |
| 2023 | $4,552 | $211,200 | $0 | $211,200 |
| 2022 | $4,481 | $193,700 | $0 | $193,700 |
| 2021 | $4,223 | $162,000 | $0 | $162,000 |
| 2020 | $4,265 | $165,700 | $0 | $165,700 |
| 2019 | $5,644 | $167,400 | $0 | $167,400 |
| 2018 | $432 | $28,900 | $28,900 | $0 |
Agents Affiliated with this Home
-
Jim McQuade

Seller's Agent in 2024
Jim McQuade
AVANTI WAY REALTY LLC
(407) 906-6508
6 in this area
106 Total Sales
-
Lindsey Thibodeau

Buyer's Agent in 2024
Lindsey Thibodeau
RE/MAX
(863) 602-5244
1 in this area
100 Total Sales
-
Raul Aleman

Seller's Agent in 2023
Raul Aleman
BAHIA INTERNATIONAL REALTY
(855) 284-1142
2 Total Sales
-
Ben Goldstein
B
Seller's Agent in 2018
Ben Goldstein
LENNAR REALTY
(800) 229-0611
65 in this area
5,843 Total Sales
Map
Source: Stellar MLS
MLS Number: T2938682
APN: 31-25-27-5695-0040-4001
- 8979 Azalea Sands Ln
- 8978 Azalea Sands Ln Unit 2602
- 1353 Palmetto Dunes St
- 8991 Fluffy Lie Ct
- 1059 Blackwolf Run Rd
- 8907 Fallen Oak Dr
- 8995 Croquet Ct
- 1016 Downswing Place
- 1065 Blackwolf Run Rd
- 1054 Quaker Ridge Ln
- 8970 Azalea Sands Ln Unit 2302
- 1302 Moss Creek Ln
- 820 Overpool Ave
- 273 Bogey Dr
- 8950 Azalea Sands Ln Unit 8950
- 1065 Splash Shot Place Unit 1801
- 1369 Palmetto Dunes St
- 8940 Azalea Sands Ln Unit 8940
- 9084 Sommerset Hills Dr
- 8925 Azalea Sands Ln Unit 602
