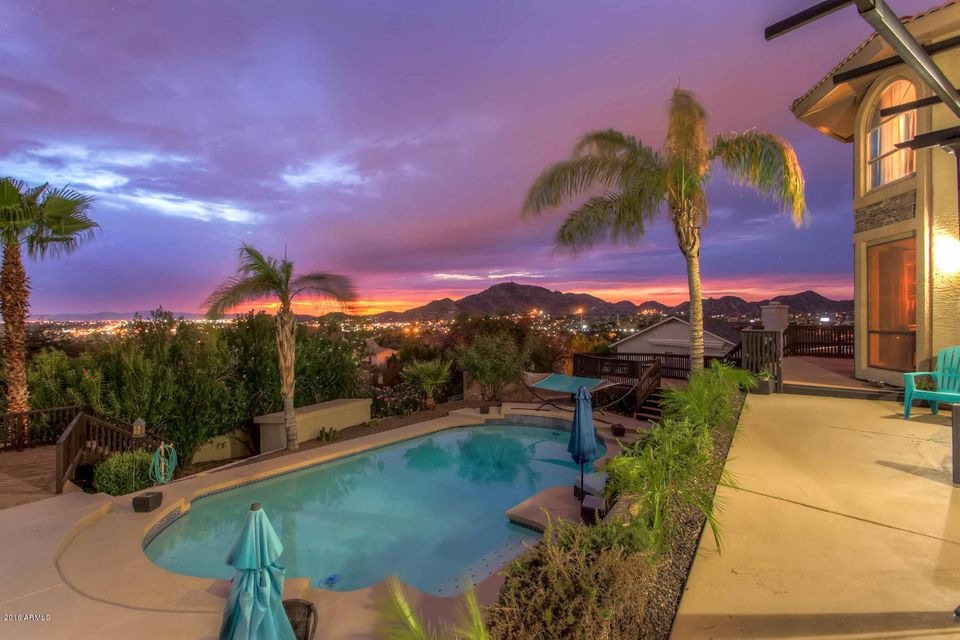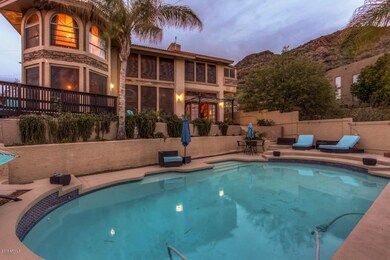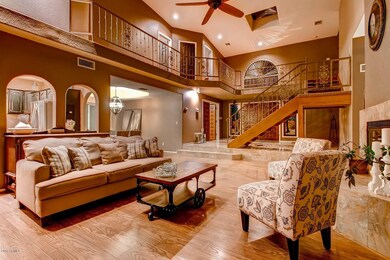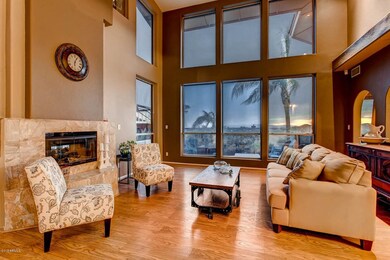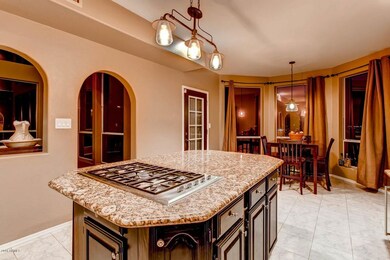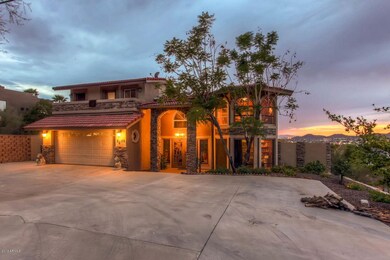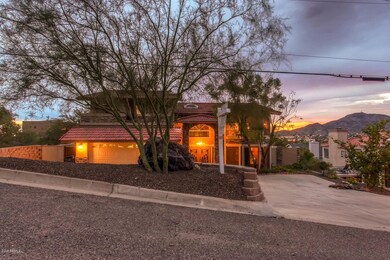
9036 N 16th St Phoenix, AZ 85020
North Central NeighborhoodHighlights
- Private Pool
- City Lights View
- Vaulted Ceiling
- Sunnyslope High School Rated A
- Fireplace in Primary Bedroom
- Wood Flooring
About This Home
As of April 2022Breathtaking Mountain Views, Amazing Private Pool, and Gorgeous updated finishes make this home really special. Don’t miss out on this incredible opportunity! When you first arrive, you are sure to love all of the parking space in the driveway in addition to the 2 car garage. The stunning entryway features custom made, stained glass windows and the details found throughout the home are sure to impress. There’s a den that would be a great home office or additional bedroom right by the front door. Sky-high ceilings flow throughout the interior, and the perfect color pallet adds a beautiful and dramatic effect. The large windows in the main living spaces provide a picture perfect view of the refreshing outdoor oasis. Do you love entertaining? (Click MORE!) If so, this is a wonderful place for you to call home! The eat-in kitchen can be found right next to the formal dining space and overlooks the living room. Some of the kitchen features include a granite countertops, refinished cabinetry, and stainless steel appliances- including a wine cooler! This kitchen also features the ONE thing every buyer wants, a kitchen island! A warm and cozy fireplace divides two living spaces, one of which has French doors that lead you to your dream backyard! There's even a bathroom with a shower on the first level. All of the bedrooms are upstairs, including the master suite. This beautiful master suite features access to a private balcony and Arizona room, a fireplace, large windows with amazing views, a wet bar, and a relaxing master bathroom. In the upgraded master bath you can find two separate sinks and an enormous soaking tub. The other bedrooms share an amazing full bathroom with even more lovely upgrades. Make this wonderful home yours today!
Last Agent to Sell the Property
Keller Williams Arizona Realty License #BR641663000 Listed on: 09/29/2016

Home Details
Home Type
- Single Family
Est. Annual Taxes
- $1,940
Year Built
- Built in 1990
Lot Details
- 9,218 Sq Ft Lot
- Desert faces the front and back of the property
- Block Wall Fence
- Front and Back Yard Sprinklers
Parking
- 2 Car Direct Access Garage
- 4 Open Parking Spaces
Property Views
- City Lights
- Mountain
Home Design
- Wood Frame Construction
- Tile Roof
- Stone Exterior Construction
- Stucco
Interior Spaces
- 2,994 Sq Ft Home
- 2-Story Property
- Central Vacuum
- Vaulted Ceiling
- Two Way Fireplace
- Family Room with Fireplace
- 2 Fireplaces
- Living Room with Fireplace
Kitchen
- Eat-In Kitchen
- Breakfast Bar
- Gas Cooktop
- Kitchen Island
- Granite Countertops
Flooring
- Wood
- Carpet
- Stone
- Tile
Bedrooms and Bathrooms
- 4 Bedrooms
- Fireplace in Primary Bedroom
- Primary Bathroom is a Full Bathroom
- 3 Bathrooms
- Dual Vanity Sinks in Primary Bathroom
- Bathtub With Separate Shower Stall
Pool
- Private Pool
- Diving Board
Outdoor Features
- Balcony
- Patio
Schools
- Desert View Elementary School
- Royal Palm Middle School
- Sunnyslope High School
Utilities
- Refrigerated Cooling System
- Heating System Uses Natural Gas
Community Details
- No Home Owners Association
- Association fees include no fees
- Davidson Heights Amd Subdivision
Listing and Financial Details
- Tax Lot 36
- Assessor Parcel Number 159-33-156-A
Ownership History
Purchase Details
Home Financials for this Owner
Home Financials are based on the most recent Mortgage that was taken out on this home.Purchase Details
Home Financials for this Owner
Home Financials are based on the most recent Mortgage that was taken out on this home.Purchase Details
Home Financials for this Owner
Home Financials are based on the most recent Mortgage that was taken out on this home.Purchase Details
Purchase Details
Home Financials for this Owner
Home Financials are based on the most recent Mortgage that was taken out on this home.Purchase Details
Home Financials for this Owner
Home Financials are based on the most recent Mortgage that was taken out on this home.Similar Homes in the area
Home Values in the Area
Average Home Value in this Area
Purchase History
| Date | Type | Sale Price | Title Company |
|---|---|---|---|
| Warranty Deed | $1,200,000 | Pioneer Title | |
| Warranty Deed | $473,500 | Pioneer Title Agency Inc | |
| Special Warranty Deed | $270,000 | Lawyers Title Of Arizona Inc | |
| Trustee Deed | $335,000 | Accommodation | |
| Warranty Deed | $745,000 | -- | |
| Warranty Deed | $295,000 | Ati Title Agency |
Mortgage History
| Date | Status | Loan Amount | Loan Type |
|---|---|---|---|
| Open | $900,000 | New Conventional | |
| Previous Owner | $319,962 | New Conventional | |
| Previous Owner | $378,800 | New Conventional | |
| Previous Owner | $255,142 | FHA | |
| Previous Owner | $263,155 | FHA | |
| Previous Owner | $596,000 | Purchase Money Mortgage | |
| Previous Owner | $1,200,000 | Stand Alone Second | |
| Previous Owner | $322,000 | Unknown | |
| Previous Owner | $295,000 | New Conventional |
Property History
| Date | Event | Price | Change | Sq Ft Price |
|---|---|---|---|---|
| 04/19/2022 04/19/22 | Sold | $1,200,000 | 0.0% | $401 / Sq Ft |
| 03/09/2022 03/09/22 | For Sale | $1,199,900 | +152.6% | $401 / Sq Ft |
| 11/11/2016 11/11/16 | Sold | $475,000 | -2.1% | $159 / Sq Ft |
| 10/04/2016 10/04/16 | Pending | -- | -- | -- |
| 10/04/2016 10/04/16 | Price Changed | $485,000 | -3.0% | $162 / Sq Ft |
| 09/29/2016 09/29/16 | For Sale | $500,000 | -- | $167 / Sq Ft |
Tax History Compared to Growth
Tax History
| Year | Tax Paid | Tax Assessment Tax Assessment Total Assessment is a certain percentage of the fair market value that is determined by local assessors to be the total taxable value of land and additions on the property. | Land | Improvement |
|---|---|---|---|---|
| 2025 | $2,199 | $20,524 | -- | -- |
| 2024 | $2,156 | $19,547 | -- | -- |
| 2023 | $2,156 | $64,860 | $12,970 | $51,890 |
| 2022 | $2,081 | $47,100 | $9,420 | $37,680 |
| 2021 | $2,133 | $46,550 | $9,310 | $37,240 |
| 2020 | $2,076 | $44,430 | $8,880 | $35,550 |
| 2019 | $2,038 | $34,960 | $6,990 | $27,970 |
| 2018 | $1,980 | $39,500 | $7,900 | $31,600 |
| 2017 | $1,974 | $37,470 | $7,490 | $29,980 |
| 2016 | $1,939 | $32,380 | $6,470 | $25,910 |
| 2015 | $1,799 | $25,380 | $5,070 | $20,310 |
Agents Affiliated with this Home
-
Rodney Coty

Seller's Agent in 2022
Rodney Coty
Compass
(602) 570-2689
20 in this area
92 Total Sales
-
Jillian Kinsala

Buyer's Agent in 2022
Jillian Kinsala
Long Realty Old Town
(916) 337-8280
1 in this area
29 Total Sales
-
J
Buyer's Agent in 2022
Jillian Ray
Long Realty Jasper Associates
-
Jay Jasper

Buyer Co-Listing Agent in 2022
Jay Jasper
Long Realty Jasper Associates
(602) 301-4862
1 in this area
175 Total Sales
-
Kelly Henderson

Seller's Agent in 2016
Kelly Henderson
Keller Williams Arizona Realty
(602) 518-2293
4 in this area
234 Total Sales
Map
Source: Arizona Regional Multiple Listing Service (ARMLS)
MLS Number: 5503841
APN: 159-33-156A
- 1527 E Mission Ln
- 1540 E Dunlap Ave Unit 2177
- 9015 N 15th Place
- 1721 E Hatcher Dr
- 9031 N 14th St
- 1709 E Hatcher Dr Unit 10
- 1401 E Puget Ave Unit 25
- 1401 E Puget Ave Unit 24
- 1401 E Puget Ave Unit 10
- 9105 N 13th St
- 1340 E Golden Ln
- 1307 E Dunlap Ave
- 1432 E Purdue Ave
- 9711 N 15th Place
- 8230 N 14th St Unit 2
- 9429 N 19th St
- 1224 E Dunlap Ave
- 8626 N 17th Place Unit 9
- 1407 E Mountain View Rd
- 1514 E Turquoise Ave
