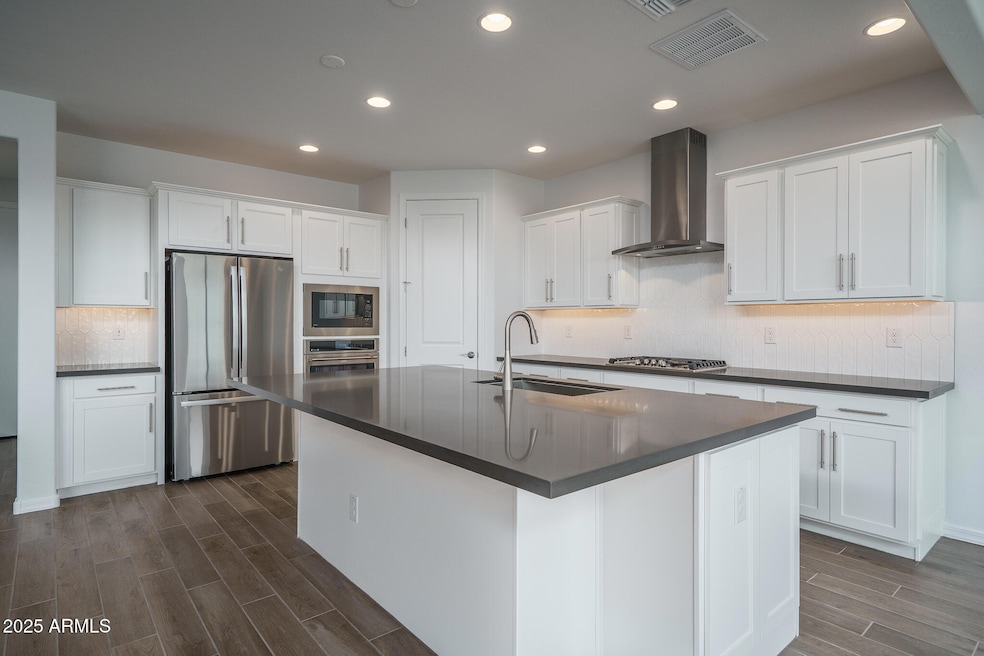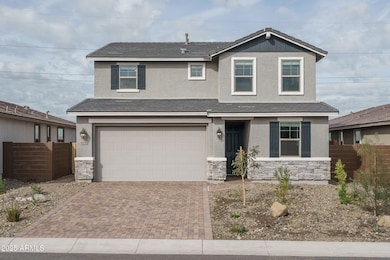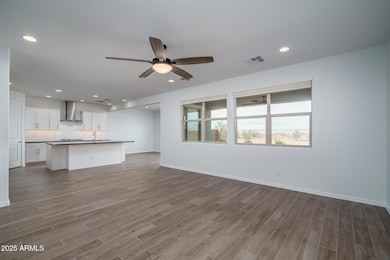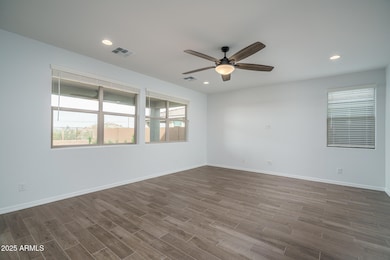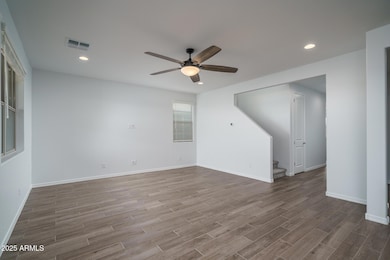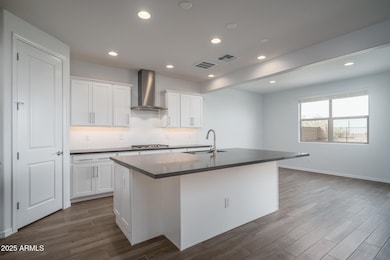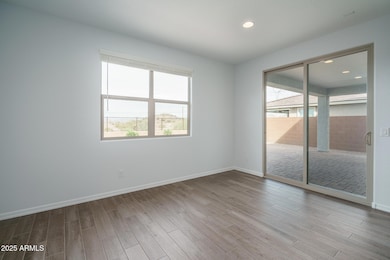
9036 S 169th Dr Goodyear, AZ 85338
Mission Del Lago NeighborhoodHighlights
- Fitness Center
- Clubhouse
- Covered Patio or Porch
- Mountain View
- Community Pool
- Eat-In Kitchen
About This Home
Beautiful 4-bedroom + loft home featuring 3 bathrooms and a bright, welcoming open layout. The gourmet kitchen highlights stainless steel appliances, a spacious island, and convenient breakfast-bar seating. The primary suite is generous in size and offers an ensuite with dual sinks and a walk-in closet. The backyard features a huge covered patio, pavers, and low-maintenance artificial turf, perfect for relaxing. Estrella Mountain Ranch blends recreation and relaxation with a wide range of amenities. Residents enjoy multiple sport courts, sparkling resort-style pools, and beautiful lakes for outdoor activities. The neighborhood also features modern gyms, scenic trails, and welcoming gathering spaces, creating a vibrant lifestyle for everyone who calls Estrella home.
Home Details
Home Type
- Single Family
Est. Annual Taxes
- $1,608
Year Built
- Built in 2025
Lot Details
- 5,959 Sq Ft Lot
- Desert faces the front of the property
- Artificial Turf
Parking
- 2 Car Garage
Home Design
- Tile Roof
- Block Exterior
Interior Spaces
- 2,507 Sq Ft Home
- 2-Story Property
- Ceiling Fan
- Mountain Views
Kitchen
- Eat-In Kitchen
- Breakfast Bar
- Gas Cooktop
- Built-In Microwave
- Kitchen Island
Flooring
- Carpet
- Tile
Bedrooms and Bathrooms
- 4 Bedrooms
- 3 Bathrooms
- Double Vanity
Laundry
- Laundry in unit
- Dryer
- Washer
Outdoor Features
- Covered Patio or Porch
Schools
- Estrella Mountain Elementary School
- Estrella Foothills High School
Utilities
- Cooling Available
- Heating System Uses Natural Gas
Listing and Financial Details
- Property Available on 11/18/25
- $65 Move-In Fee
- 12-Month Minimum Lease Term
- $65 Application Fee
- Tax Lot 38
- Assessor Parcel Number 400-04-761
Community Details
Overview
- Property has a Home Owners Association
- Emr Association, Phone Number (623) 386-1112
- Built by TAYLOR MORRISON
- Estrella Parcel 11.H Subdivision
Amenities
- Clubhouse
- Recreation Room
Recreation
- Fitness Center
- Community Pool
- Children's Pool
- Bike Trail
Map
About the Listing Agent

For more than 35 years, Beth Rider and The Rider Elite Team have helped thousands of clients successfully achieve their real estate dreams and goals. Beth brings extensive knowledge of the market and region, professionalism, innovative selling tools, and a commitment to her client's satisfaction. Whether you are planning to buy or sell your home, The Rider Elite Team has everything you need to comfortably get the job done.
From the accurate pricing, extensive promotion, and market
Beth's Other Listings
Source: Arizona Regional Multiple Listing Service (ARMLS)
MLS Number: 6948801
APN: 400-04-761
- 9054 S 169th Dr
- 9132 S 169th Dr
- 16940 W Thurman Dr
- Sienna Plan at Lucero at Estrella - Discovery Collection
- Evergreen Plan at Lucero at Estrella - Discovery Collection
- Hazel Plan at Lucero at Estrella - Discovery Collection
- Sandstone Plan at Lucero at Estrella - Discovery Collection
- Quartz Plan at Lucero at Estrella - Discovery Collection
- Glenstone Plan at Lucero at Estrella - Discovery Collection
- Onyx Plan at Lucero at Estrella - Discovery Collection
- 16934 W Thurman Dr
- 16928 W Thurman Dr
- 16922 W Thurman Dr
- 9222 S 169th Dr
- Pearl Plan at Lucero at Estrella - Seasons
- Azure Plan at Lucero at Estrella - Seasons
- Moonstone Plan at Lucero at Estrella - Seasons
- 8643 S 169th Dr
- 8713 S 170th Ave
- 8638 S 170th Ave
- 8443 S 164th Dr
- 8365 S 165th Ave
- 7747 S 167th Ave
- 17934 W Estes Way
- 11393 S 175th Dr
- 10460 S 182nd Dr
- 18462 W Piedmont Rd
- 18095 W Santa Irene Dr
- 17463 W Rock Wren Ct
- 17447 W Rock Wren Ct
- 17471 W Desert Sage Dr
- 18663 W Sunrise Dr
- 17787 W Sunward Dr
- 12706 S 176th Ln
- 17573 W Dalea Dr
- 12471 S 179th Ln
- 18230 W East Wind Ave
- 18212 W East Wind Ave
- 17913 W Desert View Ln
- 17564 W Verdin Rd
