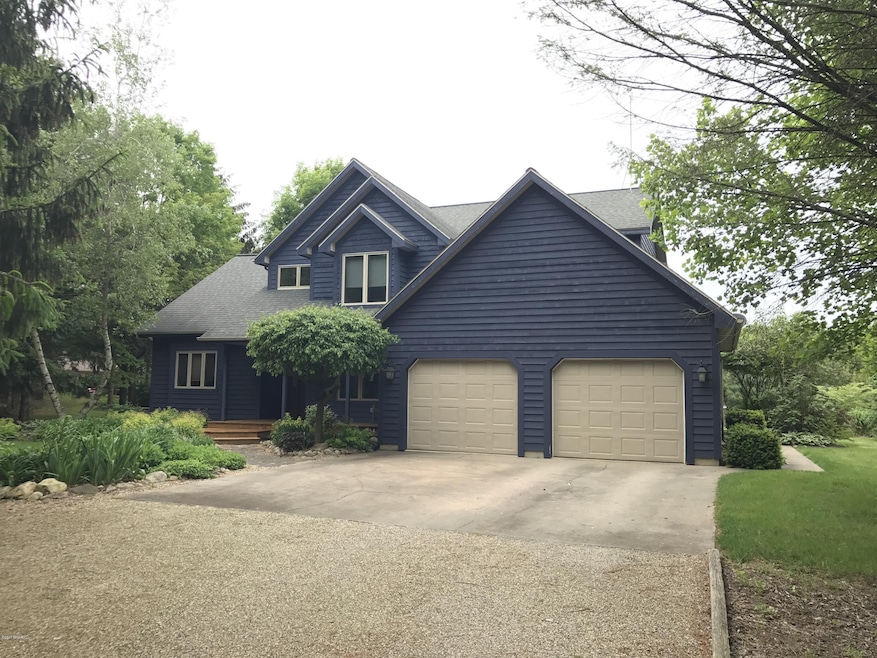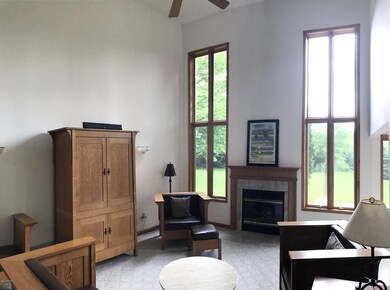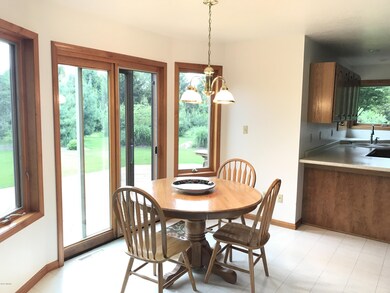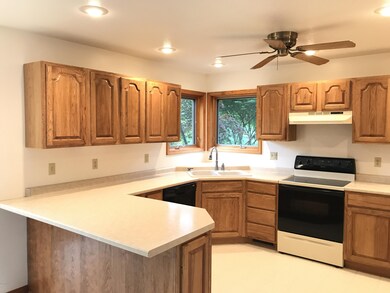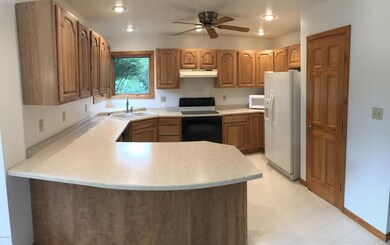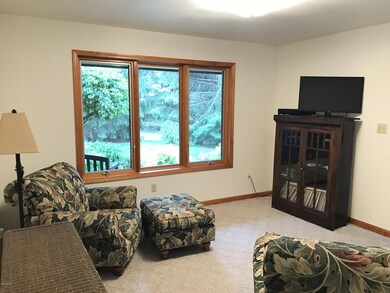
9038 N Pine Country Dr Rolling Prairie, IN 46371
Highlights
- Fruit Trees
- Recreation Room
- No HOA
- Deck
- Corner Lot: Yes
- Porch
About This Home
As of September 2017THE PERFECT COUNTRY SETTING- 2 acres of beautiful landscaping and pine trees surround this well maintained 4 bedrooms, 2.5 bath, cedar sided home in Galena Township. The living room boasts a cathedral ceiling, fireplace, and 2-story windows - bringing in lots of natural light. Main floor master bedroom has a walk-in closet, and full bath with whirlpool tub. Also on the main level are a half-bath, laundry, mud room, a nice sized kitchen, pantry, eating area, and dining room/den. Three additional bedrooms upstairs, with a full bath. Full basement, two-car garage, and deck. Additional access is possible off 900 North. Pine Country is a short drive from 3 Oaks, New Buffalo and US 20, and offers New Prairie schools.
Last Agent to Sell the Property
Century 21 Affiliated License #6501298538 Listed on: 06/13/2017

Last Buyer's Agent
The Fahrberger Team
Keller Williams Realty SWM License #6501334656
Home Details
Home Type
- Single Family
Est. Annual Taxes
- $4,569
Lot Details
- 2 Acre Lot
- Property fronts a private road
- Shrub
- Corner Lot: Yes
- Level Lot
- Fruit Trees
- Wooded Lot
- Garden
Parking
- 2 Car Attached Garage
- Garage Door Opener
- Unpaved Driveway
Home Design
- Composition Roof
- Wood Siding
Interior Spaces
- 2,250 Sq Ft Home
- 2-Story Property
- Ceiling Fan
- Insulated Windows
- Window Screens
- Living Room with Fireplace
- Dining Area
- Recreation Room
- Laminate Flooring
- Basement Fills Entire Space Under The House
Kitchen
- Eat-In Kitchen
- Range<<rangeHoodToken>>
- Dishwasher
Bedrooms and Bathrooms
- 4 Bedrooms | 1 Main Level Bedroom
Laundry
- Laundry on main level
- Dryer
- Washer
Outdoor Features
- Deck
- Porch
Location
- Mineral Rights
Utilities
- Forced Air Heating and Cooling System
- Heating System Uses Natural Gas
- Well
- Electric Water Heater
- Water Softener is Owned
- Septic System
- High Speed Internet
- Phone Available
- Cable TV Available
Community Details
- No Home Owners Association
Ownership History
Purchase Details
Home Financials for this Owner
Home Financials are based on the most recent Mortgage that was taken out on this home.Similar Homes in Rolling Prairie, IN
Home Values in the Area
Average Home Value in this Area
Purchase History
| Date | Type | Sale Price | Title Company |
|---|---|---|---|
| Warranty Deed | -- | None Available |
Mortgage History
| Date | Status | Loan Amount | Loan Type |
|---|---|---|---|
| Open | $30,000 | New Conventional | |
| Open | $278,200 | New Conventional | |
| Closed | $261,600 | New Conventional |
Property History
| Date | Event | Price | Change | Sq Ft Price |
|---|---|---|---|---|
| 09/14/2017 09/14/17 | Sold | $272,500 | 0.0% | $121 / Sq Ft |
| 09/14/2017 09/14/17 | Sold | $272,500 | -8.9% | $121 / Sq Ft |
| 09/11/2017 09/11/17 | Pending | -- | -- | -- |
| 08/18/2017 08/18/17 | Pending | -- | -- | -- |
| 06/13/2017 06/13/17 | For Sale | $299,000 | +9.7% | $133 / Sq Ft |
| 05/23/2017 05/23/17 | For Sale | $272,500 | -- | $121 / Sq Ft |
Tax History Compared to Growth
Tax History
| Year | Tax Paid | Tax Assessment Tax Assessment Total Assessment is a certain percentage of the fair market value that is determined by local assessors to be the total taxable value of land and additions on the property. | Land | Improvement |
|---|---|---|---|---|
| 2024 | $2,952 | $355,800 | $50,000 | $305,800 |
| 2023 | $2,880 | $279,200 | $47,500 | $231,700 |
| 2022 | $3,156 | $286,200 | $47,500 | $238,700 |
| 2021 | $2,859 | $263,600 | $47,500 | $216,100 |
| 2020 | $2,903 | $263,600 | $47,500 | $216,100 |
| 2019 | $2,453 | $222,900 | $36,000 | $186,900 |
| 2018 | $2,308 | $215,300 | $36,000 | $179,300 |
| 2017 | $2,121 | $195,600 | $32,500 | $163,100 |
| 2016 | $4,569 | $203,900 | $32,500 | $171,400 |
| 2014 | $4,052 | $206,400 | $24,000 | $182,400 |
Agents Affiliated with this Home
-
Randy Novak

Seller's Agent in 2017
Randy Novak
Century 21 Circle
(219) 877-7069
118 Total Sales
-
T
Buyer's Agent in 2017
The Fahrberger Team
Keller Williams Realty SWM
Map
Source: Southwestern Michigan Association of REALTORS®
MLS Number: 17028334
APN: 46-03-15-300-021.000-048
