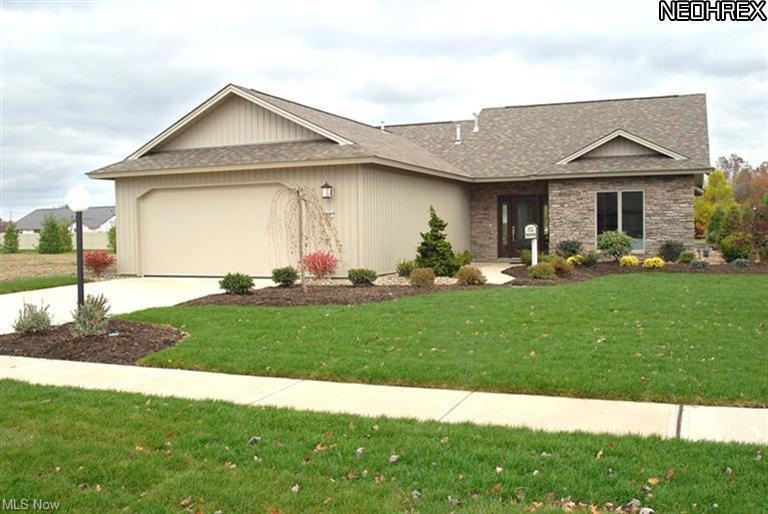
9038 Nesthaven Way North Ridgeville, OH 44039
Highlights
- Fitness Center
- 2 Car Attached Garage
- Community Playground
- Community Pool
- Patio
- Forced Air Heating and Cooling System
About This Home
As of June 2024Custom home under construction for client. Picture is of a similar previously built home. Features include two spacious bedrooms - master with luxury bath and large walk-in dressing room with built-in wardrobe chests, spacious great room with large dining area, gourmet kitchen with skylight, island snack bar, office nook and pantry, large insulated garage with steel insulated door and operator, floor drain, hot and cold water and pull-down stairs to overhead storage, nine foot ceilings, upgraded floor, lighting, appliances, and electrical, covered patio and much more. Subdivision pool, clubhouse and fitness center. Models on Gatestone open daily from 1:00 to 5:00 or by appointment.
Last Agent to Sell the Property
RE/MAX Crossroads Properties License #289585 Listed on: 08/07/2013

Home Details
Home Type
- Single Family
Est. Annual Taxes
- $5,436
Lot Details
- 8,133 Sq Ft Lot
- Lot Dimensions are 64 x 128
HOA Fees
- $42 Monthly HOA Fees
Home Design
- Asphalt Roof
- Stone Siding
- Vinyl Construction Material
Interior Spaces
- 1,921 Sq Ft Home
- 1-Story Property
Kitchen
- <<builtInOvenToken>>
- Range<<rangeHoodToken>>
- <<microwave>>
- Dishwasher
- Disposal
Bedrooms and Bathrooms
- 2 Bedrooms
- 2 Full Bathrooms
Parking
- 2 Car Attached Garage
- Garage Drain
- Garage Door Opener
Outdoor Features
- Patio
Utilities
- Forced Air Heating and Cooling System
- Heating System Uses Gas
Listing and Financial Details
- Assessor Parcel Number 07-00-001-000-256
Community Details
Overview
- $85 Annual Maintenance Fee
- Maintenance fee includes Landscaping, Snow Removal
- Association fees include landscaping, recreation, reserve fund
- Ridgefield Community
Amenities
- Common Area
Recreation
- Community Playground
- Fitness Center
- Community Pool
Ownership History
Purchase Details
Home Financials for this Owner
Home Financials are based on the most recent Mortgage that was taken out on this home.Purchase Details
Purchase Details
Similar Homes in the area
Home Values in the Area
Average Home Value in this Area
Purchase History
| Date | Type | Sale Price | Title Company |
|---|---|---|---|
| Deed | $415,000 | None Listed On Document | |
| Warranty Deed | $59,000 | None Available | |
| Corporate Deed | -- | Attorney |
Mortgage History
| Date | Status | Loan Amount | Loan Type |
|---|---|---|---|
| Previous Owner | $100,000 | Unknown |
Property History
| Date | Event | Price | Change | Sq Ft Price |
|---|---|---|---|---|
| 06/17/2024 06/17/24 | Sold | $415,000 | -2.4% | $218 / Sq Ft |
| 04/24/2024 04/24/24 | Pending | -- | -- | -- |
| 04/18/2024 04/18/24 | For Sale | $425,000 | +32.5% | $223 / Sq Ft |
| 12/06/2013 12/06/13 | Sold | $320,794 | +5.5% | $167 / Sq Ft |
| 09/06/2013 09/06/13 | Pending | -- | -- | -- |
| 08/07/2013 08/07/13 | For Sale | $304,163 | -- | $158 / Sq Ft |
Tax History Compared to Growth
Tax History
| Year | Tax Paid | Tax Assessment Tax Assessment Total Assessment is a certain percentage of the fair market value that is determined by local assessors to be the total taxable value of land and additions on the property. | Land | Improvement |
|---|---|---|---|---|
| 2024 | $5,436 | $116,246 | $33,075 | $83,171 |
| 2023 | $4,445 | $86,062 | $24,959 | $61,103 |
| 2022 | $4,012 | $86,062 | $24,959 | $61,103 |
| 2021 | $4,027 | $86,062 | $24,959 | $61,103 |
| 2020 | $3,794 | $76,100 | $22,070 | $54,030 |
| 2019 | $3,786 | $76,100 | $22,070 | $54,030 |
| 2018 | $3,787 | $76,100 | $22,070 | $54,030 |
| 2017 | $3,686 | $69,440 | $22,750 | $46,690 |
| 2016 | $3,743 | $69,440 | $22,750 | $46,690 |
| 2015 | $3,796 | $69,440 | $22,750 | $46,690 |
| 2014 | $3,899 | $69,440 | $22,750 | $46,690 |
| 2013 | $1,211 | $18,200 | $18,200 | $0 |
Agents Affiliated with this Home
-
Michael Della Vella

Seller's Agent in 2024
Michael Della Vella
Howard Hanna
(440) 821-9181
45 in this area
729 Total Sales
-
Beth Clapper

Seller Co-Listing Agent in 2024
Beth Clapper
Howard Hanna
(440) 525-3059
18 in this area
70 Total Sales
-
Christina Carpadis

Buyer's Agent in 2024
Christina Carpadis
RE/MAX
(216) 215-4232
6 in this area
157 Total Sales
-
Maria Moodt

Seller's Agent in 2013
Maria Moodt
RE/MAX Crossroads
(440) 821-5075
69 in this area
90 Total Sales
Map
Source: MLS Now
MLS Number: 3433989
APN: 07-00-001-000-256
- 9064 Hummingbird Ln
- 33123 Eagles Glen Ct
- 33020 Pebblebrook Dr
- 9000 Riverwood Dr
- 9032 Riverwood Dr
- 9048 Riverwood Dr
- 9540 Root Rd
- 9057 Riverwood Dr
- 8904 Riverwood Dr
- 9129 Riverwood Dr
- 9509 Reed Rd
- 9113 Riverwood Dr
- 8855 Gatewood Dr
- 9162 Brian St
- 32986 Woodhaven Cir
- 32803 Woodstone Cir
- 32539 Bridgestone Dr
- 32648 Bridgestone Dr
- 32582 Bridgestone Dr
- 32715 Deerspring Ct
