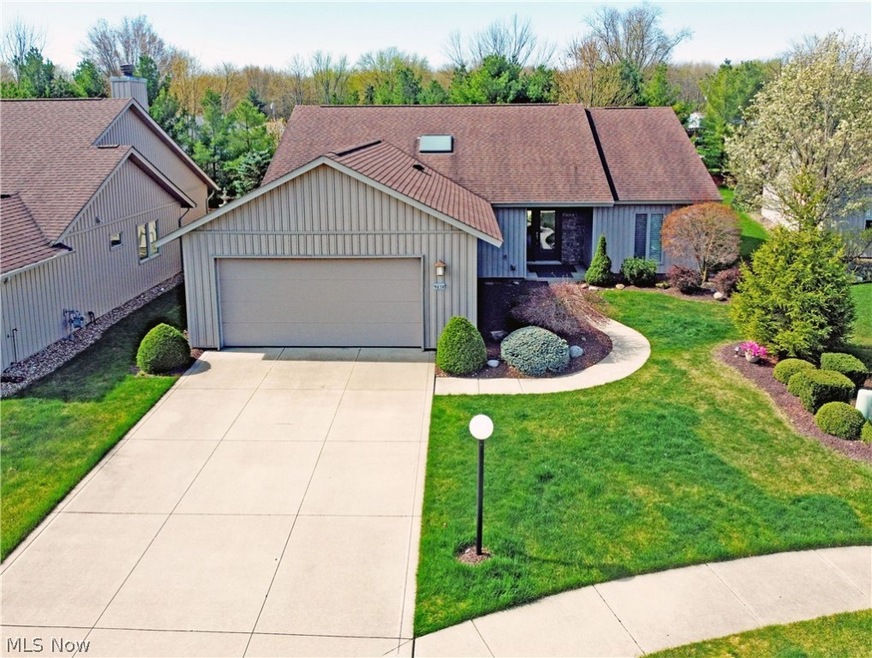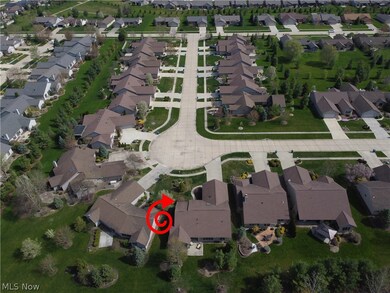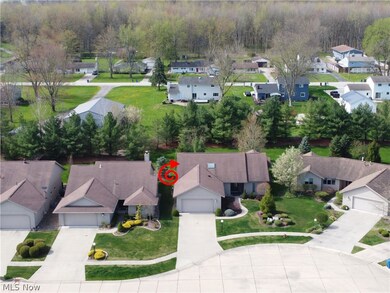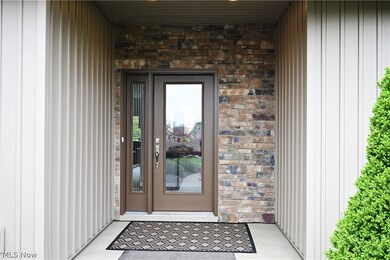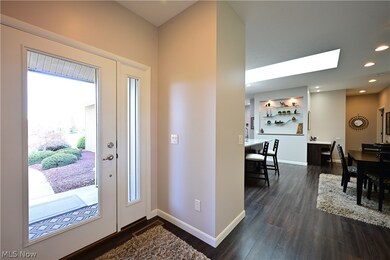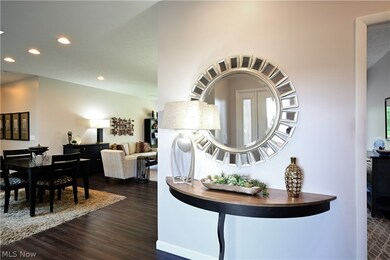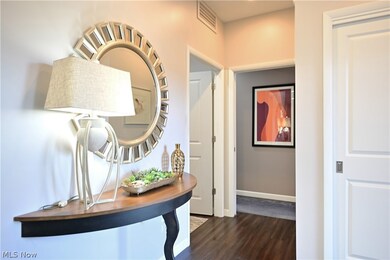
9038 Nesthaven Way North Ridgeville, OH 44039
Highlights
- Community Pool
- Patio
- 1-Story Property
- 2 Car Attached Garage
- Forced Air Heating and Cooling System
About This Home
As of June 2024Opportunity awaits for the home of your dreams with this stunning Ridgefield cluster, a haven of luxury and comfort, with an open floor plan, skylight, 9 foot ceilings throughout, custom high end window treatments, and private back patio all making this home light, bright and gorgeous. The kitchen features elegant Cambria countertops and upgraded pullout cabinets, the bathrooms and laundry boast quartz and upgraded cabinets. The primary suite features room to relax and includes a masterfully laid out ensuite bathroom and large walk in closet featuring a makeup desk and fully adjustable closet. Efficiency meets extravagance with upgrades like the high efficiency A/C for reduced operating costs, luxury high efficiency “Big Ass” brand fans, newer dishwasher, washer, dryer, refrigerator and so much more! Organization and storage are a breeze with California Closet and Closet Factory upgrades throughout the home and garage ($20,000+). This residence, with its sumptuous upgrades and impeccable attention to detail, offers a lifestyle of unparalleled refinement in Ridgefield. When not relaxing at home be sure to enjoy all that Ridgefield has to offer - recreation center, workout room, workout classes, social events, Olympic sized pool, children's playground and plenty of green space. You won't want to miss this one, be sure to schedule your showing today!
Last Agent to Sell the Property
Howard Hanna Brokerage Phone: (440) 525-3059 License #433561 Listed on: 04/18/2024

Home Details
Home Type
- Single Family
Est. Annual Taxes
- $4,445
Year Built
- Built in 2013
HOA Fees
Parking
- 2 Car Attached Garage
Home Design
- Slab Foundation
- Fiberglass Roof
- Asphalt Roof
- Vinyl Siding
Interior Spaces
- 1,902 Sq Ft Home
- 1-Story Property
Kitchen
- Range<<rangeHoodToken>>
- <<microwave>>
- Dishwasher
Bedrooms and Bathrooms
- 2 Main Level Bedrooms
- 2 Full Bathrooms
Laundry
- Dryer
- Washer
Utilities
- Forced Air Heating and Cooling System
- Heating System Uses Gas
Additional Features
- Patio
- 8,133 Sq Ft Lot
Listing and Financial Details
- Assessor Parcel Number 07-00-001-000-256
Community Details
Overview
- Ridgefield Association
- Built by Bob Schmitt
- Ridgefield Homes Sub Subdivision
Recreation
- Community Pool
Ownership History
Purchase Details
Home Financials for this Owner
Home Financials are based on the most recent Mortgage that was taken out on this home.Purchase Details
Purchase Details
Similar Homes in the area
Home Values in the Area
Average Home Value in this Area
Purchase History
| Date | Type | Sale Price | Title Company |
|---|---|---|---|
| Deed | $415,000 | None Listed On Document | |
| Warranty Deed | $59,000 | None Available | |
| Corporate Deed | -- | Attorney |
Mortgage History
| Date | Status | Loan Amount | Loan Type |
|---|---|---|---|
| Previous Owner | $100,000 | Unknown |
Property History
| Date | Event | Price | Change | Sq Ft Price |
|---|---|---|---|---|
| 06/17/2024 06/17/24 | Sold | $415,000 | -2.4% | $218 / Sq Ft |
| 04/24/2024 04/24/24 | Pending | -- | -- | -- |
| 04/18/2024 04/18/24 | For Sale | $425,000 | +32.5% | $223 / Sq Ft |
| 12/06/2013 12/06/13 | Sold | $320,794 | +5.5% | $167 / Sq Ft |
| 09/06/2013 09/06/13 | Pending | -- | -- | -- |
| 08/07/2013 08/07/13 | For Sale | $304,163 | -- | $158 / Sq Ft |
Tax History Compared to Growth
Tax History
| Year | Tax Paid | Tax Assessment Tax Assessment Total Assessment is a certain percentage of the fair market value that is determined by local assessors to be the total taxable value of land and additions on the property. | Land | Improvement |
|---|---|---|---|---|
| 2024 | $5,436 | $116,246 | $33,075 | $83,171 |
| 2023 | $4,445 | $86,062 | $24,959 | $61,103 |
| 2022 | $4,012 | $86,062 | $24,959 | $61,103 |
| 2021 | $4,027 | $86,062 | $24,959 | $61,103 |
| 2020 | $3,794 | $76,100 | $22,070 | $54,030 |
| 2019 | $3,786 | $76,100 | $22,070 | $54,030 |
| 2018 | $3,787 | $76,100 | $22,070 | $54,030 |
| 2017 | $3,686 | $69,440 | $22,750 | $46,690 |
| 2016 | $3,743 | $69,440 | $22,750 | $46,690 |
| 2015 | $3,796 | $69,440 | $22,750 | $46,690 |
| 2014 | $3,899 | $69,440 | $22,750 | $46,690 |
| 2013 | $1,211 | $18,200 | $18,200 | $0 |
Agents Affiliated with this Home
-
Michael Della Vella

Seller's Agent in 2024
Michael Della Vella
Howard Hanna
(440) 821-9181
45 in this area
729 Total Sales
-
Beth Clapper

Seller Co-Listing Agent in 2024
Beth Clapper
Howard Hanna
(440) 525-3059
18 in this area
70 Total Sales
-
Christina Carpadis

Buyer's Agent in 2024
Christina Carpadis
RE/MAX
(216) 215-4232
6 in this area
157 Total Sales
-
Maria Moodt

Seller's Agent in 2013
Maria Moodt
RE/MAX Crossroads
(440) 821-5075
69 in this area
89 Total Sales
Map
Source: MLS Now (Howard Hanna)
MLS Number: 5031606
APN: 07-00-001-000-256
- 9064 Hummingbird Ln
- 33123 Eagles Glen Ct
- 33020 Pebblebrook Dr
- 9000 Riverwood Dr
- 9032 Riverwood Dr
- 9048 Riverwood Dr
- 9540 Root Rd
- 9057 Riverwood Dr
- 8904 Riverwood Dr
- 9129 Riverwood Dr
- 9509 Reed Rd
- 9113 Riverwood Dr
- 8855 Gatewood Dr
- 9162 Brian St
- 32986 Woodhaven Cir
- 32803 Woodstone Cir
- 32539 Bridgestone Dr
- 32648 Bridgestone Dr
- 32582 Bridgestone Dr
- 32715 Deerspring Ct
