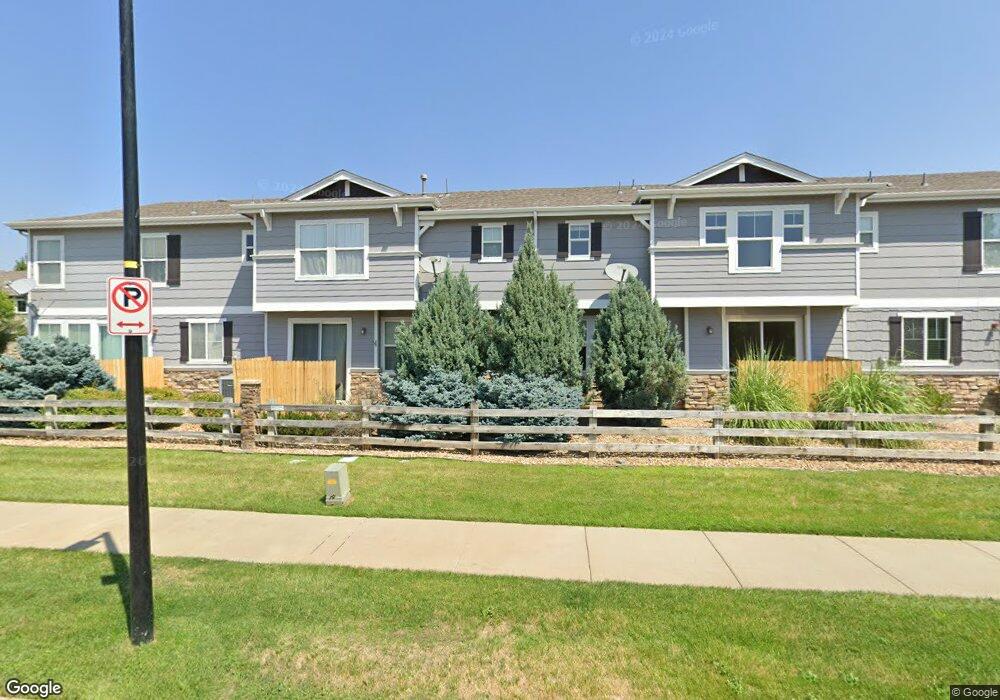9039 Apache Plume Dr Unit D Parker, CO 80134
Cottonwood NeighborhoodEstimated Value: $425,000 - $455,083
4
Beds
3
Baths
1,793
Sq Ft
$244/Sq Ft
Est. Value
About This Home
This home is located at 9039 Apache Plume Dr Unit D, Parker, CO 80134 and is currently estimated at $437,521, approximately $244 per square foot. 9039 Apache Plume Dr Unit D is a home located in Douglas County with nearby schools including Pine Lane Elementary School, Sierra Middle School, and Chaparral High School.
Ownership History
Date
Name
Owned For
Owner Type
Purchase Details
Closed on
Jan 31, 2022
Sold by
Richardson Rebecca W
Bought by
Carrera Mario M and Carrera Irma M
Current Estimated Value
Purchase Details
Closed on
May 10, 2019
Sold by
Mcreynolds Joseph Leland
Bought by
Richardson Rebecca W
Purchase Details
Closed on
Jul 21, 2017
Sold by
Apache Plume Llc
Bought by
Mcreynolds Joseph Leland
Purchase Details
Closed on
Jul 17, 2014
Sold by
Keybank Na
Bought by
Apache Plume Llc
Purchase Details
Closed on
Apr 3, 2014
Sold by
Keybank National Association
Bought by
The Secretary Of Housing & Urban Develop
Purchase Details
Closed on
Mar 25, 2014
Sold by
Oudekerk Mark V and Oudekerk Cristina
Bought by
Keybank National Association
Purchase Details
Closed on
Oct 2, 2008
Sold by
Kb Home Colorado Inc
Bought by
Oudekerk Mark V and Oudekerk Cristina
Home Financials for this Owner
Home Financials are based on the most recent Mortgage that was taken out on this home.
Original Mortgage
$212,715
Interest Rate
6.46%
Mortgage Type
FHA
Create a Home Valuation Report for This Property
The Home Valuation Report is an in-depth analysis detailing your home's value as well as a comparison with similar homes in the area
Home Values in the Area
Average Home Value in this Area
Purchase History
| Date | Buyer | Sale Price | Title Company |
|---|---|---|---|
| Carrera Mario M | $470,000 | None Listed On Document | |
| Richardson Rebecca W | $346,000 | None Available | |
| Mcreynolds Joseph Leland | $320,000 | Prestige Title & Escrow | |
| Apache Plume Llc | $215,500 | None Available | |
| The Secretary Of Housing & Urban Develop | $224,322 | None Available | |
| Keybank National Association | -- | None Available | |
| Oudekerk Mark V | $214,995 | Security Title |
Source: Public Records
Mortgage History
| Date | Status | Borrower | Loan Amount |
|---|---|---|---|
| Previous Owner | Oudekerk Mark V | $212,715 |
Source: Public Records
Tax History
| Year | Tax Paid | Tax Assessment Tax Assessment Total Assessment is a certain percentage of the fair market value that is determined by local assessors to be the total taxable value of land and additions on the property. | Land | Improvement |
|---|---|---|---|---|
| 2025 | $2,662 | $30,000 | -- | $30,000 |
| 2024 | $2,662 | $33,500 | -- | $33,500 |
| 2023 | $2,693 | $33,500 | $0 | $33,500 |
| 2022 | $2,127 | $24,070 | $0 | $24,070 |
| 2021 | $2,214 | $24,070 | $0 | $24,070 |
| 2020 | $2,250 | $24,880 | $1,430 | $23,450 |
| 2019 | $2,264 | $24,880 | $1,430 | $23,450 |
| 2018 | $1,956 | $20,970 | $1,440 | $19,530 |
| 2017 | $1,818 | $20,970 | $1,440 | $19,530 |
Source: Public Records
Map
Nearby Homes
- 17254 Lark Water Ln Unit F
- 17297 Wilde Ave Unit 205
- 17346 Nature Walk Trail Unit 105
- 17389 Nature Walk Trail Unit 205
- 17388 Nature Walk Trail Unit 202
- 17166 Yellow Rose Way
- 17442 Nature Walk Trail Unit 107
- 9220 Wilde Ln Unit 201
- 9227 Rolling Way Unit 308
- 17525 Wilde Ave Unit 201
- 17525 Wilde Ave Unit 208
- 8827 Cloverleaf Cir
- 8811 Cloverleaf Cir
- 16841 Askins Loop Unit 202
- 16881 Askins Loop Unit 305
- 9390 Accord Ln Unit 105
- 8962 Larose Ct
- 8983 Larose Ct
- 16650 Alzere Place
- 18054 Aprils Way Unit 4B
- 9039 Apache Plume Dr Unit A
- 9039 Apache Plume Dr Unit C
- 9039 Apache Plume Dr Unit E
- 9039 Apache Plume Dr Unit B
- 9055 Apache Plume Dr Unit B
- 9055 Apache Plume Dr
- 9055 Apache Plume Dr Unit F
- 9055 Apache Plume Dr
- 9055 Apache Plume Dr Unit D
- 9055 Apache Plume Dr Unit A
- 9055 Apache Plume Dr Unit E
- 9047 Apache Plume Dr Unit C
- 9047 Apache Plume Dr
- 9047 Apache Plume Dr Unit A
- 9047 Apache Plume Dr Unit F
- 9047 Apache Plume Dr Unit E
- 9031 Apache Plume Dr Unit F
- 9031 Apache Plume Dr Unit A
- 9031 Apache Plume Dr Unit B
- 9031 Apache Plume Dr Unit C
