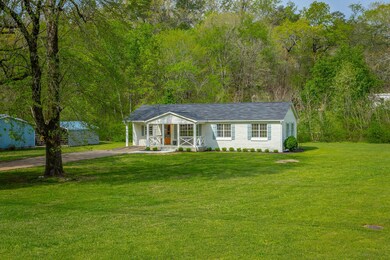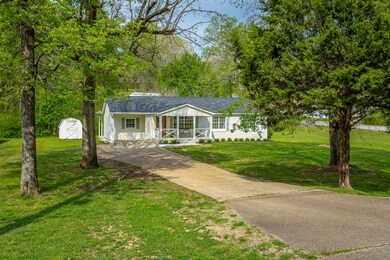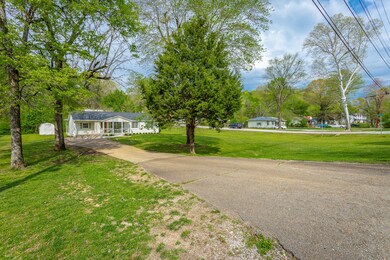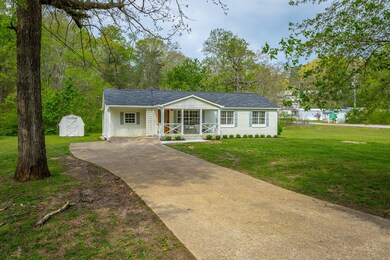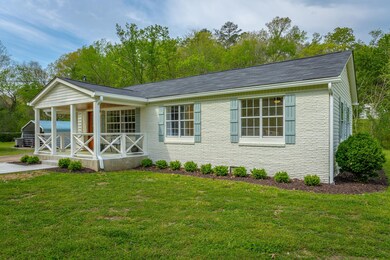
9039 Dallas Hollow Rd Soddy Daisy, TN 37379
Estimated payment $1,851/month
About This Home
Welcome to 9039 Dallas Hollow Road in beautiful Soddy Daisy, TN! This charming ranch style home sits on a spacious corner lot just under an acre, offering the perfect mix of peace, privacy, and convenience.
Inside, you'll find 3 bedrooms, 2 full bathrooms, and around 1,600 square feet of living space—all on one level. The open floor plan makes the home feel bright and roomy, with brand-new luxury vinyl plank flooring throughout and a modern, updated kitchen with thick leathered granite, new subway tiled backsplash and new high end stainless appliances—great for cooking and entertaining.
Other recent updates include a brand-new roof in 2024, an HVAC system from 2019, new front porch, fresh paint inside and out, new gutters, trim, and shutters. Bathrooms are updated as well with new vanities and fixtures, and the master bathroom has a brand new tiled shower—This home is truly move-in ready.
Located just minutes from local schools and shops, you'll love having everything you need close by. If you're looking for a well-kept home with space to relax both inside and out, 9039 Dallas Hollow Road is definitely worth a look!
Listing Agent
Greater Downtown Realty dba Keller Williams Realty License #307750 Listed on: 05/02/2025
Map
Home Details
Home Type
Single Family
Est. Annual Taxes
$675
Year Built
1950
Lot Details
0
Listing Details
- Prop. Type: Residential
- Property Sub Type: Single Family Residence
- Architectural Style: Ranch
- Year Built: 1950
- Unit Levels: Three Or More
- Building Stories: 1
- Year Built Details: Existing
- Special Features: None
- Stories: 1
Interior Features
- Interior Amenities: Open Floorplan
- Appliances: Refrigerator, Electric Range, Electric Oven, Dishwasher
- Flooring: Other
- Total Bedrooms: 3
- Full Bathrooms: 2
- Building Area Units: Square Feet
- Living Area: 1600
- Living Area Units: Square Feet
Exterior Features
- Construction Type: Vinyl Siding, Other, Brick
- Foundation Details: Block
- Patio And Porch Features: Patio, Covered
- Pool Private: No
- Roof: Other
- View: No
- Waterfront: No
Garage/Parking
- Attached Garage: No
- Parking Features: Detached, Driveway
Utilities
- Sewer: Public Sewer
- Water Source: Public
- Cooling: Central Air, Electric
- Cooling Y N: Yes
- Heating: Central, Electric
- Heating Yn: Yes
- Utilities: Electricity Available, Water Available
Condo/Co-op/Association
- Association: No
- Senior Community: No
Lot Info
- Lot Size Acres: 0.94
- Lot Size: 100X388M
- Lot Size Units: Acres
- Parcel #: 075H A 008
- Property Attached Yn: No
Multi Family
- Above Grade Finished Area Units: Square Feet
Tax Info
- Tax Annual Amount: 693
MLS Schools
- Elementary School: Allen Elementary School
- High School: Soddy Daisy High School
- Middle Or Junior School: Loftis Middle School
Home Values in the Area
Average Home Value in this Area
Tax History
| Year | Tax Paid | Tax Assessment Tax Assessment Total Assessment is a certain percentage of the fair market value that is determined by local assessors to be the total taxable value of land and additions on the property. | Land | Improvement |
|---|---|---|---|---|
| 2024 | $675 | $30,175 | $0 | $0 |
| 2023 | $693 | $30,175 | $0 | $0 |
| 2022 | $693 | $30,175 | $0 | $0 |
| 2021 | $684 | $30,175 | $0 | $0 |
| 2020 | $722 | $25,775 | $0 | $0 |
| 2019 | $722 | $25,775 | $0 | $0 |
| 2018 | $722 | $25,775 | $0 | $0 |
| 2017 | $722 | $25,775 | $0 | $0 |
| 2016 | $664 | $0 | $0 | $0 |
| 2015 | $664 | $23,675 | $0 | $0 |
| 2014 | $664 | $0 | $0 | $0 |
Property History
| Date | Event | Price | Change | Sq Ft Price |
|---|---|---|---|---|
| 08/01/2025 08/01/25 | For Sale | $325,000 | 0.0% | $203 / Sq Ft |
| 07/27/2025 07/27/25 | Pending | -- | -- | -- |
| 06/11/2025 06/11/25 | Price Changed | $325,000 | -4.4% | $203 / Sq Ft |
| 05/30/2025 05/30/25 | Price Changed | $340,000 | -2.9% | $213 / Sq Ft |
| 05/09/2025 05/09/25 | For Sale | $350,000 | +48.9% | $219 / Sq Ft |
| 10/31/2024 10/31/24 | Sold | $235,000 | -4.1% | $104 / Sq Ft |
| 09/14/2024 09/14/24 | Pending | -- | -- | -- |
| 09/11/2024 09/11/24 | For Sale | $245,000 | -- | $109 / Sq Ft |
Purchase History
| Date | Type | Sale Price | Title Company |
|---|---|---|---|
| Quit Claim Deed | -- | None Listed On Document | |
| Quit Claim Deed | -- | None Listed On Document | |
| Quit Claim Deed | $760,000 | None Available | |
| Warranty Deed | $54,500 | Legal Title & Escrow Inc | |
| Warranty Deed | $235,000 | Bridge City Title |
Mortgage History
| Date | Status | Loan Amount | Loan Type |
|---|---|---|---|
| Open | $199,750 | New Conventional | |
| Previous Owner | $1,000,000 | Purchase Money Mortgage |
Similar Homes in the area
Source: Realtracs
MLS Number: 2885801
APN: 075H-A-008
- 9055 Dallas Hollow Rd
- 9057 Dallas Hollow Rd
- 9059 Dallas Hollow Rd
- 1436 N Winer Dr
- 1446 Alex Ln
- 1442 Alex Ln
- 1422 Alex Ln
- 1407 Marrick Dr
- 1814 Dallas Lake Rd
- 1806 Dallas Lake Rd
- 1568 Dallas Lake Rd
- 1231 Woodsage Dr
- 1530 Ribbonwood Dr
- 1219 Woodsage Dr
- 8602 Kensley Ln
- 1852 N Prairie Cir
- 8647 Kensley Ln
- 17101716 Short Leaf Ln
- 16981704 Short Leaf Ln
- 21182112 Short Leaf Ln
- 611 Sunset Valley Dr
- 1345 Cenora Ln
- 7716 Canopy Cir
- 9449 Dayton Pike
- 7521 Middle Valley Rd
- 1044 Manassas Dr
- 110 Eveningside Dr Unit 110A
- 128 Thrasher Pike
- 8446 Shawn Ridge Dr
- 216 Graves Rd
- 6442 Brookmead Cir
- 5709 Vincent Rd
- 6320 Hixson Pike
- 6497 Fairview Rd
- 6200 Hixson Pike
- 6285 Feldspar Ln
- 6038 Hixson Pike
- 1235 Bentley Ln
- 151 Integra Vista Dr
- 5056 Shoals Ln

