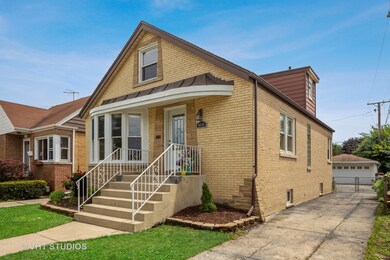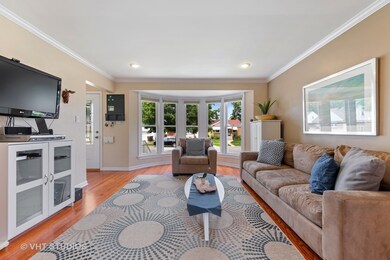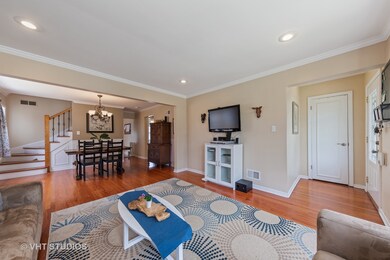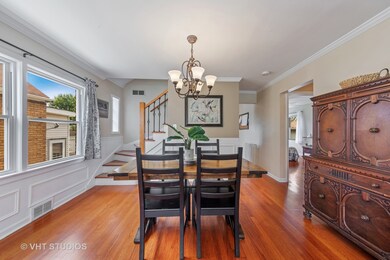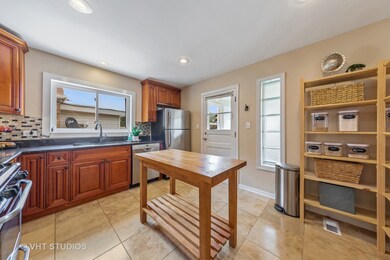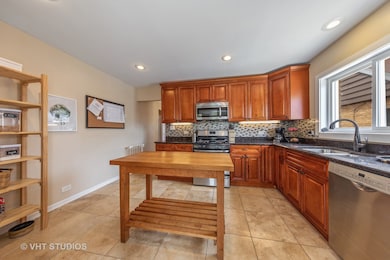
9039 W 22nd Place Riverside, IL 60546
Highlights
- Cape Cod Architecture
- Wood Flooring
- Home Office
- Riverside Brookfield High School Rated A
- Main Floor Bedroom
- 4-minute walk to The Tot Spot
About This Home
As of August 2019Welcome home! This home, which was renovated in 2013, has nothing to do but to move in and enjoy! The home features a kitchen with granite counter tops and cherry wood cabinets, baths have Travertine tile flooring, floors are hard wood on the first floor with carpet in the second level. Master on the second floor with full bath and office, overhead sewer added in 2014, basement finished in 2014, new furnace in 2014, AC 2013, roof 2013, windows 2013, tuck pointed in 2019, fence in 2014 as well as a two car garage and wonderful quiet street in RB High school district. Come see in person! Owners have been transferred and are sad to leave this fabulous home.
Last Agent to Sell the Property
@properties Christie's International Real Estate License #475137630 Listed on: 06/30/2019

Home Details
Home Type
- Single Family
Est. Annual Taxes
- $5,315
Year Built | Renovated
- 1948 | 2013
Parking
- Detached Garage
- Garage Door Opener
- Driveway
- Parking Included in Price
- Garage Is Owned
Home Design
- Cape Cod Architecture
- Brick Exterior Construction
- Slab Foundation
- Asphalt Shingled Roof
Interior Spaces
- Home Office
- Workroom
- Lower Floor Utility Room
- Wood Flooring
- Partially Finished Basement
- Exterior Basement Entry
Kitchen
- Breakfast Bar
- Dishwasher
Bedrooms and Bathrooms
- Main Floor Bedroom
- Primary Bathroom is a Full Bathroom
- Bathroom on Main Level
Laundry
- Dryer
- Washer
Utilities
- Forced Air Heating and Cooling System
- Heating System Uses Gas
- Lake Michigan Water
Additional Features
- Enclosed patio or porch
- Fenced Yard
- Property is near a bus stop
Listing and Financial Details
- Homeowner Tax Exemptions
- $575 Seller Concession
Ownership History
Purchase Details
Home Financials for this Owner
Home Financials are based on the most recent Mortgage that was taken out on this home.Purchase Details
Home Financials for this Owner
Home Financials are based on the most recent Mortgage that was taken out on this home.Purchase Details
Home Financials for this Owner
Home Financials are based on the most recent Mortgage that was taken out on this home.Purchase Details
Home Financials for this Owner
Home Financials are based on the most recent Mortgage that was taken out on this home.Similar Homes in the area
Home Values in the Area
Average Home Value in this Area
Purchase History
| Date | Type | Sale Price | Title Company |
|---|---|---|---|
| Warranty Deed | $305,000 | First American Title | |
| Warranty Deed | $238,000 | Lakeshore Title Agency | |
| Warranty Deed | $121,000 | Freedom Title Corp | |
| Warranty Deed | $202,000 | Stewart Title |
Mortgage History
| Date | Status | Loan Amount | Loan Type |
|---|---|---|---|
| Open | $276,000 | New Conventional | |
| Closed | $274,500 | New Conventional | |
| Previous Owner | $190,400 | New Conventional | |
| Previous Owner | $96,800 | New Conventional | |
| Previous Owner | $50,000 | Credit Line Revolving | |
| Previous Owner | $118,345 | Unknown | |
| Previous Owner | $142,000 | No Value Available | |
| Previous Owner | $50,000 | Credit Line Revolving |
Property History
| Date | Event | Price | Change | Sq Ft Price |
|---|---|---|---|---|
| 08/07/2019 08/07/19 | Sold | $305,000 | +5.2% | $190 / Sq Ft |
| 07/02/2019 07/02/19 | Pending | -- | -- | -- |
| 06/30/2019 06/30/19 | For Sale | $289,900 | +21.8% | $181 / Sq Ft |
| 02/22/2013 02/22/13 | Sold | $238,000 | -0.8% | $119 / Sq Ft |
| 01/13/2013 01/13/13 | Pending | -- | -- | -- |
| 01/03/2013 01/03/13 | For Sale | $239,900 | +98.3% | $120 / Sq Ft |
| 08/14/2012 08/14/12 | Sold | $121,000 | -- | $76 / Sq Ft |
| 06/30/2012 06/30/12 | Pending | -- | -- | -- |
Tax History Compared to Growth
Tax History
| Year | Tax Paid | Tax Assessment Tax Assessment Total Assessment is a certain percentage of the fair market value that is determined by local assessors to be the total taxable value of land and additions on the property. | Land | Improvement |
|---|---|---|---|---|
| 2024 | $5,315 | $30,000 | $4,317 | $25,683 |
| 2023 | $5,315 | $30,000 | $4,317 | $25,683 |
| 2022 | $5,315 | $21,540 | $3,777 | $17,763 |
| 2021 | $5,162 | $21,539 | $3,777 | $17,762 |
| 2020 | $6,429 | $23,076 | $3,777 | $19,299 |
| 2019 | $5,548 | $25,163 | $3,507 | $21,656 |
| 2018 | $5,442 | $25,163 | $3,507 | $21,656 |
| 2017 | $5,367 | $25,163 | $3,507 | $21,656 |
| 2016 | $4,867 | $21,178 | $3,237 | $17,941 |
| 2015 | $4,719 | $21,178 | $3,237 | $17,941 |
| 2014 | $4,757 | $21,178 | $3,237 | $17,941 |
| 2013 | $5,259 | $21,828 | $3,237 | $18,591 |
Agents Affiliated with this Home
-
Kerri Mahon

Seller's Agent in 2019
Kerri Mahon
@ Properties
(708) 975-2185
80 Total Sales
-
Christine Leonchik

Buyer's Agent in 2019
Christine Leonchik
Worth Clark Realty
(312) 303-0094
1 in this area
33 Total Sales
-
Larry Lembcke
L
Seller's Agent in 2013
Larry Lembcke
Skydan Real Estate Sales, LLC
(708) 296-5840
3 Total Sales
-
Norine Torres

Buyer's Agent in 2013
Norine Torres
RE/MAX
(708) 785-9121
2 in this area
83 Total Sales
-
Carolyn Michals

Seller's Agent in 2012
Carolyn Michals
Michals Realty, Inc
(708) 447-9950
4 in this area
36 Total Sales
Map
Source: Midwest Real Estate Data (MRED)
MLS Number: MRD10435307
APN: 15-27-203-009-0000
- 2256 S 15th Ave
- 2825 S 13th Ave
- 2821 S 11th Ave
- 2304 S 8th Ave
- 1160 W 18th St Unit 1W
- 2245 Elizabeth Dr
- 5431 S 7th Ave
- 1526 N Maple Ave
- 2500 S 7th Ave
- 2717 Maple Ave
- 2432 S 13th Ave
- 2517 S 4th Ave
- 2232 S 2nd Ave
- 2312 S 1st Ave
- 1441 Kemman Ave
- 1225 Morgan Ave
- 2409 S 21st Ave
- 1241 Blanchan Ave
- 1116 Ostrander Ave
- 2329 S 20th Ave

