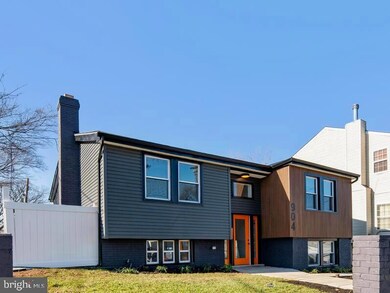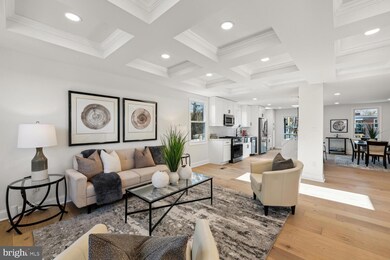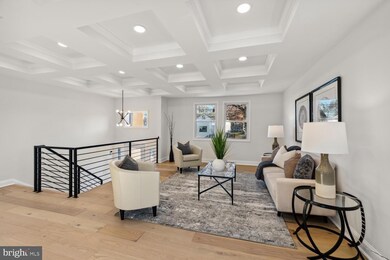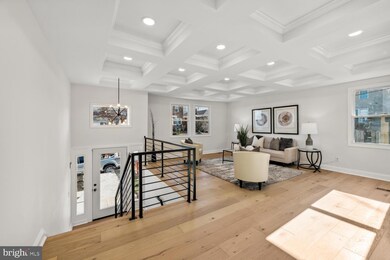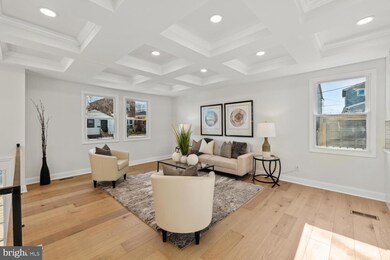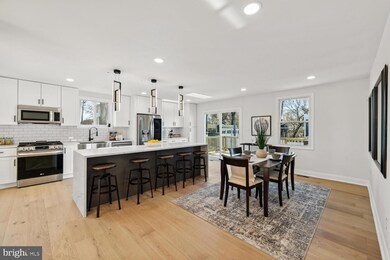
904 47th Place NE Washington, DC 20019
Deanwood NeighborhoodEstimated Value: $515,000 - $687,810
Highlights
- Open Floorplan
- Deck
- 1 Fireplace
- Midcentury Modern Architecture
- Main Floor Bedroom
- Corner Lot
About This Home
As of February 2023Welcome to 904 47th Place NE. This 1985 split-level home has been completely renovated in 2022. Now 5 bedrooms and 3 full baths with an open concept and flexible floor plan, the home features a chefâ??s kitchen with a large quartz island for casual dining and a separate dining area, both open to a generous-sized rear deck for entertaining, and leisure. An additional lower great room can be used as a media room, family room and/or a home gym. Pool size yard with gated parking spaces for 2 vehicles, and a great yard for urban garden lovers. The home is located less than one mile from Minnesota Avenue Metro Station and Deanwood Metro station; major bus lines are also a stone's throw away; The home is also close to 95 and an easy commute to Downtown DC making this the perfect location in the DMV.
Home Details
Home Type
- Single Family
Est. Annual Taxes
- $3,333
Year Built
- Built in 1985
Lot Details
- 5,000 Sq Ft Lot
- Corner Lot
- Back Yard
- Property is zoned 012 - RESIDENTIAL
Home Design
- Midcentury Modern Architecture
- Split Level Home
- Brick Exterior Construction
- Brick Foundation
- Slab Foundation
- Concrete Perimeter Foundation
Interior Spaces
- Property has 2 Levels
- Open Floorplan
- 1 Fireplace
Kitchen
- Stove
- Range Hood
- Built-In Microwave
- ENERGY STAR Qualified Refrigerator
- ENERGY STAR Qualified Dishwasher
- Stainless Steel Appliances
- Disposal
Bedrooms and Bathrooms
Laundry
- Dryer
- ENERGY STAR Qualified Washer
Finished Basement
- Heated Basement
- Interior and Side Basement Entry
- Sump Pump
- Basement with some natural light
Home Security
- Home Security System
- Carbon Monoxide Detectors
- Fire and Smoke Detector
Parking
- 2 Parking Spaces
- 2 Driveway Spaces
- Off-Street Parking
- Surface Parking
- Secure Parking
Utilities
- Forced Air Heating and Cooling System
- Electric Water Heater
Additional Features
- Energy-Efficient Windows
- Deck
Community Details
- No Home Owners Association
- Deanwood Subdivision
Listing and Financial Details
- Assessor Parcel Number 5151//0138
Ownership History
Purchase Details
Home Financials for this Owner
Home Financials are based on the most recent Mortgage that was taken out on this home.Purchase Details
Home Financials for this Owner
Home Financials are based on the most recent Mortgage that was taken out on this home.Purchase Details
Home Financials for this Owner
Home Financials are based on the most recent Mortgage that was taken out on this home.Similar Homes in Washington, DC
Home Values in the Area
Average Home Value in this Area
Purchase History
| Date | Buyer | Sale Price | Title Company |
|---|---|---|---|
| Glasgow Rhon | $685,000 | -- | |
| Sterling Property Investors Llc | $243,000 | Sheridan Title | |
| Edwards Gwendolyn H | $77,500 | -- |
Mortgage History
| Date | Status | Borrower | Loan Amount |
|---|---|---|---|
| Open | Glasgow Rhon | $616,500 | |
| Previous Owner | Sterling Property Investors Llc | $425,000 | |
| Previous Owner | Edwards Gwendolyn H | $141,544 | |
| Previous Owner | Edwards Gwendolyn H | $158,000 | |
| Previous Owner | Edwards Gwendolyn H | $125,750 |
Property History
| Date | Event | Price | Change | Sq Ft Price |
|---|---|---|---|---|
| 02/24/2023 02/24/23 | Sold | $685,000 | 0.0% | $267 / Sq Ft |
| 01/03/2023 01/03/23 | For Sale | $685,000 | -- | $267 / Sq Ft |
Tax History Compared to Growth
Tax History
| Year | Tax Paid | Tax Assessment Tax Assessment Total Assessment is a certain percentage of the fair market value that is determined by local assessors to be the total taxable value of land and additions on the property. | Land | Improvement |
|---|---|---|---|---|
| 2024 | $5,638 | $663,320 | $154,150 | $509,170 |
| 2023 | $3,774 | $443,980 | $150,750 | $293,230 |
| 2022 | $3,333 | $392,080 | $147,250 | $244,830 |
| 2021 | $18,848 | $376,950 | $145,050 | $231,900 |
| 2020 | $955 | $367,080 | $139,950 | $227,130 |
| 2019 | $913 | $331,020 | $136,000 | $195,020 |
| 2018 | $876 | $316,890 | $0 | $0 |
| 2017 | $800 | $293,000 | $0 | $0 |
| 2016 | $730 | $262,270 | $0 | $0 |
| 2015 | $1,330 | $231,720 | $0 | $0 |
| 2014 | $1,219 | $213,600 | $0 | $0 |
Agents Affiliated with this Home
-
Jonathan Eng

Seller's Agent in 2023
Jonathan Eng
Century 21 Redwood Realty
(202) 327-0781
5 in this area
141 Total Sales
-
Jay Portlance

Seller Co-Listing Agent in 2023
Jay Portlance
TTR Sotheby's International Realty
(301) 346-0424
1 in this area
93 Total Sales
-
Britney Butler

Buyer's Agent in 2023
Britney Butler
Samson Properties
(202) 251-6935
1 in this area
26 Total Sales
Map
Source: Bright MLS
MLS Number: DCDC2079036
APN: 5151-0138
- Lot 8 Jay St NE
- Lot 10 Jay St NE
- 4604 Jay St NE
- 4620 Hunt Place NE
- 4723 Sheriff Rd NE
- 0 Sheriff Rd NE Unit DCDC2153446
- 845 48th St NE
- 4433 Hunt Place NE
- 1013 48th St NE
- 4839 Jay St NE
- 4820 Hayes St NE
- 1019 47th St NE
- 807 48th Place NE
- 4834-4836 Sheriff Rd NE
- 0 44th St NE
- 4903 Jay St NE
- 4405 Hayes St NE
- 1026 44th St NE
- 4304 Jay St NE
- 4300 Jay St NE
- 904 47th Place NE
- 920 47th Place NE
- 0 47th Place NE
- 924 47th Place NE
- 4724 Jay St NE
- 4722 Jay St NE
- 4726 Jay St NE
- 911 47th St NE
- 913 47th St NE
- 4706 Jay St NE
- 917 47th St NE
- 928 47th Place NE
- 919 47th St NE
- 919 47th St NE Unit 2
- 919 47th St NE Unit 1
- 919 47th St NE Unit B
- 4704 Jay St NE
- 911 47th Place NE
- 909 47th Place NE
- 907 47th Place NE

