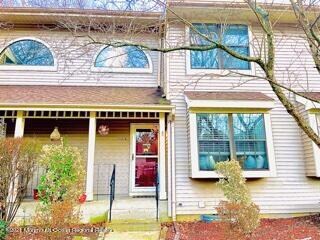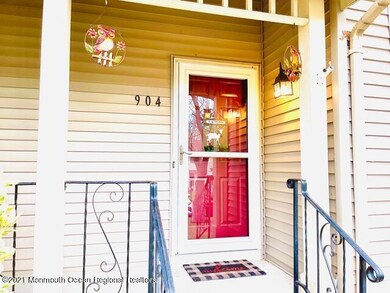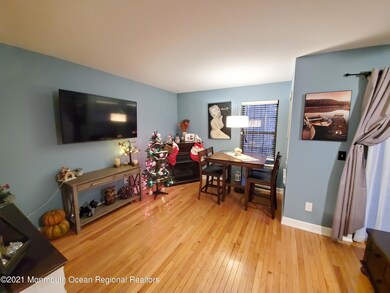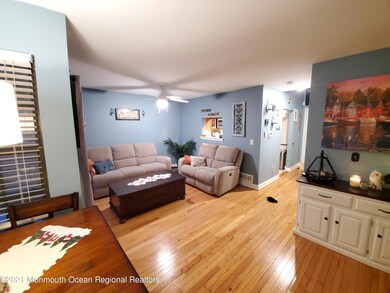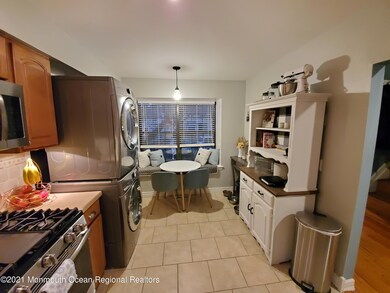
904 Arlington Dr Unit 4 Toms River, NJ 08755
Estimated Value: $307,000 - $328,000
Highlights
- Basketball Court
- Backs to Trees or Woods
- Attic
- Clubhouse
- Wood Flooring
- Community Pool
About This Home
As of April 2022Wonderful 2 bedroom condo in a quite suburban setting. Two nicely sized bedrooms on the second floor. Hard wood floors throughout except the kitchen which has a tile floor.A one year home warranty is offered by the seller.
Last Agent to Sell the Property
Weichert Realtors-Brick License #1859596 Listed on: 01/31/2022

Last Buyer's Agent
Dallas Stone
Keller Williams Realty Monmouth/Ocean License #2187160
Townhouse Details
Home Type
- Townhome
Est. Annual Taxes
- $3,732
Year Built
- Built in 1987
Lot Details
- 1,307 Sq Ft Lot
- Landscaped
- Backs to Trees or Woods
HOA Fees
- $325 Monthly HOA Fees
Home Design
- Shingle Roof
- Vinyl Siding
Interior Spaces
- 1,216 Sq Ft Home
- 2-Story Property
- Gas Fireplace
- Insulated Windows
- Blinds
- Bay Window
- Window Screens
- Sliding Doors
- Entrance Foyer
- Family Room
- Crawl Space
- Attic
Kitchen
- Breakfast Area or Nook
- Eat-In Kitchen
- Gas Cooktop
- Microwave
- Dishwasher
Flooring
- Wood
- Ceramic Tile
Bedrooms and Bathrooms
- 2 Bedrooms
- Primary bedroom located on second floor
- Walk-In Closet
Laundry
- Dryer
- Washer
Home Security
Parking
- 2 Parking Spaces
- Assigned Parking
Eco-Friendly Details
- Energy-Efficient Appliances
Outdoor Features
- Basketball Court
- Patio
- Exterior Lighting
Utilities
- Forced Air Heating and Cooling System
- Heating System Uses Natural Gas
- Programmable Thermostat
- Natural Gas Water Heater
Listing and Financial Details
- Exclusions: Personal Items Wash and Dryer in Kitchen
- Assessor Parcel Number 08-00135-0000-00002-02-C0904
Community Details
Overview
- Association fees include trash, common area, exterior maint, mgmt fees, pool, snow removal
- Saratoga Subdivision, Saratoga Floorplan
- On-Site Maintenance
Amenities
- Common Area
- Clubhouse
Recreation
- Tennis Courts
- Community Basketball Court
- Community Playground
- Community Pool
- Snow Removal
Pet Policy
- Dogs and Cats Allowed
Security
- Storm Doors
Ownership History
Purchase Details
Home Financials for this Owner
Home Financials are based on the most recent Mortgage that was taken out on this home.Purchase Details
Home Financials for this Owner
Home Financials are based on the most recent Mortgage that was taken out on this home.Purchase Details
Purchase Details
Purchase Details
Home Financials for this Owner
Home Financials are based on the most recent Mortgage that was taken out on this home.Purchase Details
Home Financials for this Owner
Home Financials are based on the most recent Mortgage that was taken out on this home.Purchase Details
Similar Homes in Toms River, NJ
Home Values in the Area
Average Home Value in this Area
Purchase History
| Date | Buyer | Sale Price | Title Company |
|---|---|---|---|
| Endre Weronika | $171,600 | All Ahead Title Agency | |
| Samuels Kerry | -- | Premier Abstract & Title | |
| Watson Buddy | -- | Premier Abstract & Title | |
| Bayview Loan Servicing Llc | -- | Attorney | |
| Intriago Lauro | $250,000 | Vested Title Inc | |
| Pino Janice | $66,000 | Lawyers Title Insurance Corp | |
| Brunswick Bank & Trust Company | -- | -- |
Mortgage History
| Date | Status | Borrower | Loan Amount |
|---|---|---|---|
| Open | Endre Weronika | $4,977 | |
| Previous Owner | Endre Weronika | $168,491 | |
| Previous Owner | Intriago Lauro | $246,137 | |
| Previous Owner | Pino Janice | $52,800 |
Property History
| Date | Event | Price | Change | Sq Ft Price |
|---|---|---|---|---|
| 04/14/2022 04/14/22 | Sold | $250,000 | 0.0% | $206 / Sq Ft |
| 02/19/2022 02/19/22 | Pending | -- | -- | -- |
| 12/27/2021 12/27/21 | For Sale | $250,000 | +45.7% | $206 / Sq Ft |
| 07/08/2019 07/08/19 | Sold | $171,600 | +50.5% | $141 / Sq Ft |
| 07/28/2016 07/28/16 | Sold | $114,000 | -- | -- |
Tax History Compared to Growth
Tax History
| Year | Tax Paid | Tax Assessment Tax Assessment Total Assessment is a certain percentage of the fair market value that is determined by local assessors to be the total taxable value of land and additions on the property. | Land | Improvement |
|---|---|---|---|---|
| 2024 | $3,249 | $187,700 | $90,000 | $97,700 |
| 2023 | $3,131 | $187,700 | $90,000 | $97,700 |
| 2022 | $3,131 | $187,700 | $90,000 | $97,700 |
| 2021 | $3,714 | $149,400 | $55,000 | $94,400 |
| 2020 | $3,716 | $149,400 | $55,000 | $94,400 |
| 2019 | $3,554 | $149,400 | $55,000 | $94,400 |
| 2018 | $3,518 | $149,400 | $55,000 | $94,400 |
| 2017 | $3,494 | $149,400 | $55,000 | $94,400 |
| 2016 | $3,412 | $149,400 | $55,000 | $94,400 |
| 2015 | $3,290 | $149,400 | $55,000 | $94,400 |
| 2014 | $3,127 | $149,400 | $55,000 | $94,400 |
Agents Affiliated with this Home
-
Alan Abels
A
Seller's Agent in 2022
Alan Abels
Weichert Realtors-Brick
(866) 442-4340
5 in this area
26 Total Sales
-
D
Buyer's Agent in 2022
Dallas Stone
Keller Williams Realty Monmouth/Ocean
-
Michael Harbord

Seller's Agent in 2019
Michael Harbord
RE/MAX at Barnegat Bay
30 in this area
101 Total Sales
-
Camille Simms

Buyer's Agent in 2019
Camille Simms
RE/MAX at Barnegat Bay
(908) 797-4439
23 in this area
336 Total Sales
-
Carl SanFilippo

Seller's Agent in 2016
Carl SanFilippo
RE/MAX
(732) 257-3500
1 in this area
82 Total Sales
Map
Source: MOREMLS (Monmouth Ocean Regional REALTORS®)
MLS Number: 22139325
APN: 08-00135-0000-00002-02-C0904
- 406 Santa Anita Ln
- 706 Santa Anita Ln Unit 6
- 1201 Arlington Dr
- 4103 Galloping Hill Ln Unit 4103
- 1402 Pegasus Ct Unit 2
- 4406 Galloping Hill Ln Unit 4406
- 4403 Galloping Hill Ln Unit 4403
- 5506 Belmont Ct Unit 5506
- 2375 Torrington Dr
- 3303 Pepperbush Ct
- 2338 Logan Ct
- 2335 Logan Ct
- 1912 Schley Ave Unit 199
- 4108 Norma Place
- 2448 Spring Hill Dr
- 1409 Arthur St
- 1307 Arthur St Unit 7
- 1112 Scarlet Oak Ave Unit 12
- 207 Schley Ave
- 210 Schley Ave Unit 10
- 904 Arlington Dr Unit 4
- 905 Arlington Dr Unit 5
- 903 Arlington Dr
- 906 Arlington Dr Unit 6
- 902 Arlington Dr
- 907 Arlington Dr
- 901 Arlington Dr Unit 1
- 908 Arlington Dr Unit 8
- 502 Santa Anita Ln
- 501 Santa Anita Ln Unit 1
- 806 Arlington Dr Unit 6
- 507 Santa Anita Ln
- 804 Arlington Dr
- 803 Arlington Dr Unit 3
- 503 Santa Anita Ln Unit 3
- 807 Arlington Dr Unit 7
- 805 Arlington Dr
- 802 Arlington Dr Unit 2
- 504 Santa Anita Ln
- 508 Santa Anita Ln Unit 8

