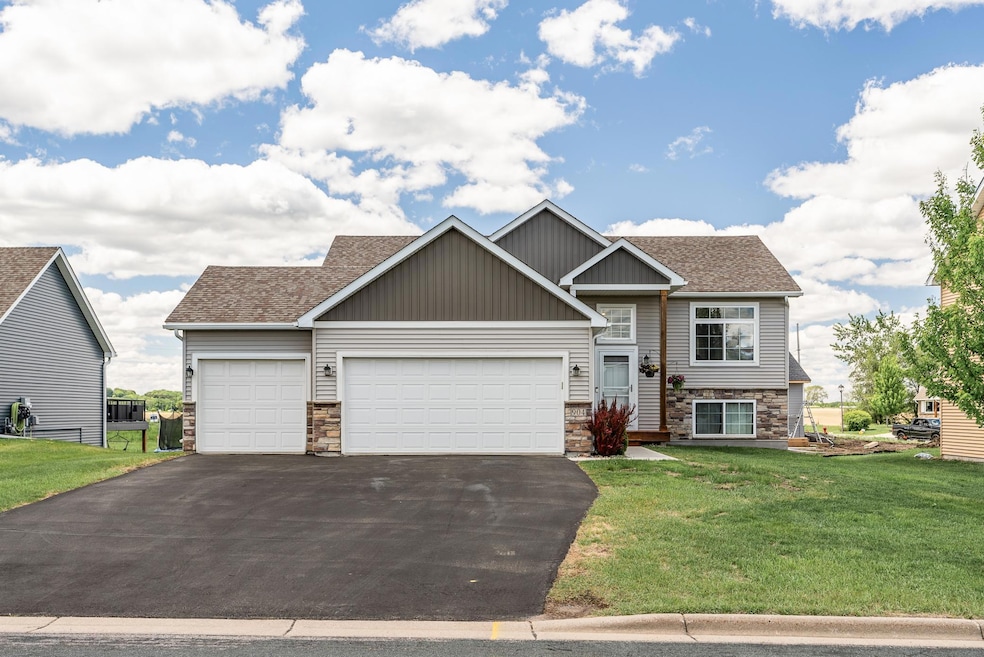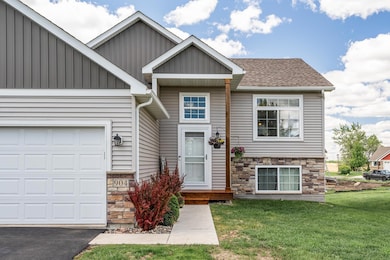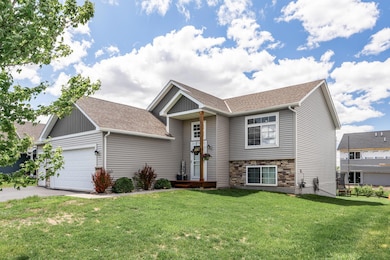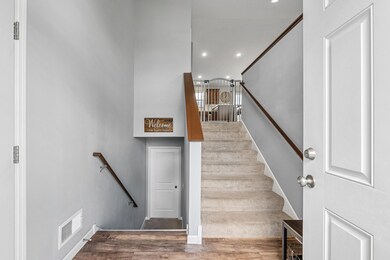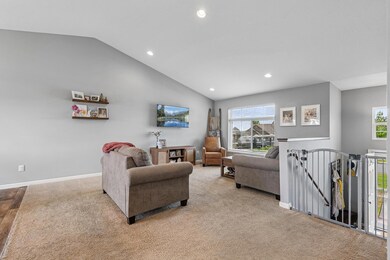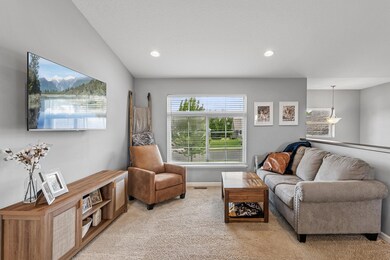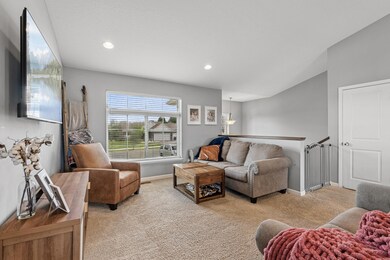
904 Ashford Rd Belle Plaine, MN 56011
Estimated payment $2,453/month
Highlights
- No HOA
- Porch
- Forced Air Heating and Cooling System
- The kitchen features windows
- 3 Car Attached Garage
- 4-minute walk to Century Park
About This Home
Why wait to build? This move-in-ready 3-bedroom, 2-bath home offers the layout and feel of a newer build at a more affordable price. All bedrooms are located on the same level, making everyday living easy and convenient. Enjoy an open-concept main living area with vaulted ceilings, a spacious kitchen with a center island, and stainless steel appliances. The 3-stall garage offers plenty of storage, and the large yard is ideal for outdoor enjoyment. Unfinished lower level includes laundry and room to expand (potentially giving good equity!). Great location near parks, trails, and freeway access!
Home Details
Home Type
- Single Family
Est. Annual Taxes
- $4,914
Year Built
- Built in 2018
Lot Details
- 8,451 Sq Ft Lot
- Lot Dimensions are 70x121x70x122
Parking
- 3 Car Attached Garage
Home Design
- Bi-Level Home
Interior Spaces
- 1,362 Sq Ft Home
- Family Room
- Combination Kitchen and Dining Room
- Washer and Dryer Hookup
Kitchen
- Range
- Microwave
- Dishwasher
- The kitchen features windows
Bedrooms and Bathrooms
- 3 Bedrooms
- 2 Full Bathrooms
Basement
- Walk-Out Basement
- Drain
- Natural lighting in basement
Additional Features
- Air Exchanger
- Porch
- Forced Air Heating and Cooling System
Community Details
- No Home Owners Association
- Chatfield On The Green 2Nd Add Subdivision
Listing and Financial Details
- Assessor Parcel Number 200840190
Map
Home Values in the Area
Average Home Value in this Area
Tax History
| Year | Tax Paid | Tax Assessment Tax Assessment Total Assessment is a certain percentage of the fair market value that is determined by local assessors to be the total taxable value of land and additions on the property. | Land | Improvement |
|---|---|---|---|---|
| 2025 | $4,592 | $332,300 | $69,200 | $263,100 |
| 2024 | $4,592 | $333,700 | $69,200 | $264,500 |
| 2023 | $4,064 | $312,500 | $64,700 | $247,800 |
| 2022 | $4,076 | $294,300 | $64,700 | $229,600 |
| 2021 | $3,618 | $262,600 | $60,800 | $201,800 |
| 2020 | $3,670 | $243,500 | $44,600 | $198,900 |
| 2019 | $390 | $243,800 | $45,000 | $198,800 |
| 2018 | $584 | $0 | $0 | $0 |
| 2016 | $604 | $0 | $0 | $0 |
| 2014 | -- | $0 | $0 | $0 |
Property History
| Date | Event | Price | Change | Sq Ft Price |
|---|---|---|---|---|
| 05/24/2025 05/24/25 | For Sale | $365,000 | -- | $268 / Sq Ft |
Purchase History
| Date | Type | Sale Price | Title Company |
|---|---|---|---|
| Warranty Deed | $262,951 | All American Title Company | |
| Warranty Deed | $186,000 | All American Title Company |
Mortgage History
| Date | Status | Loan Amount | Loan Type |
|---|---|---|---|
| Open | $254,806 | FHA | |
| Closed | $258,187 | FHA | |
| Previous Owner | $185,000 | Construction | |
| Previous Owner | $300,000 | Construction |
Similar Homes in Belle Plaine, MN
Source: NorthstarMLS
MLS Number: 6709593
APN: 20-084-019-0
- 923 Prestwick Dr
- 919 Prestwick Dr
- 931 Prestwick Dr
- 926 Prestwick Dr
- 930 Prestwick Dr
- 918 Prestwick Dr
- 939 Prestwick Dr
- 946 Prestwick Dr
- 970 Prestwick Dr
- 974 Prestwick Dr
- 975 Prestwick Dr
- 978 Prestwick Dr
- TBD Outlot C - Chatfield Commercial Park
- TBD (Outlot B)
- xxxx Meridian St S
- 812 S Chestnut St
- 821 Viburnum St
- 819 Viburnum St
- 819 819 Viburnum St
- 728 S Elm St
