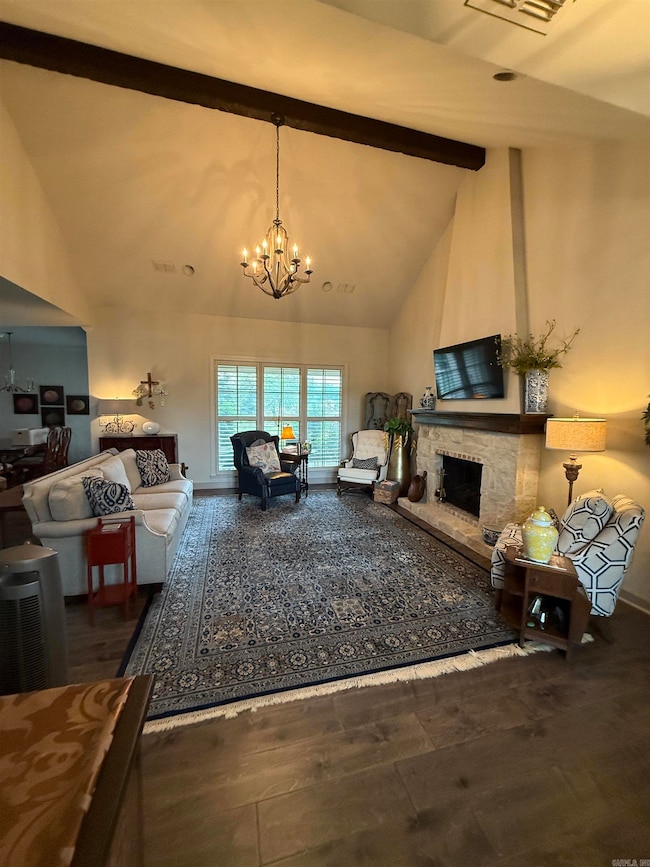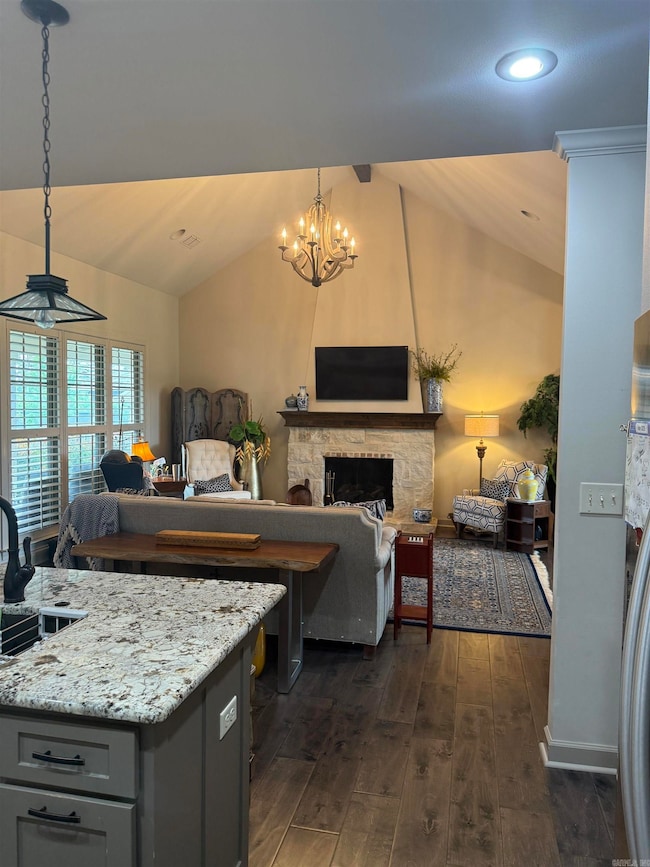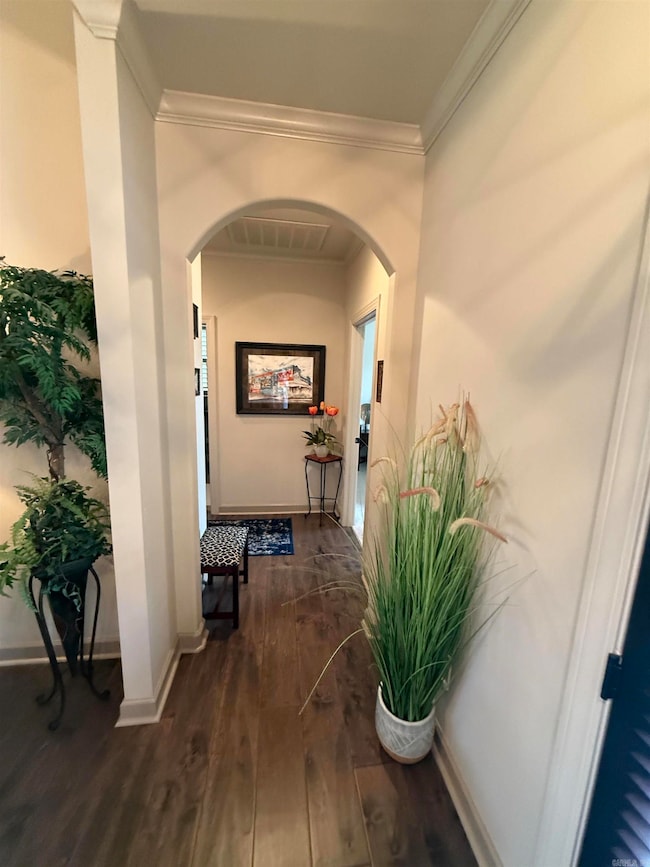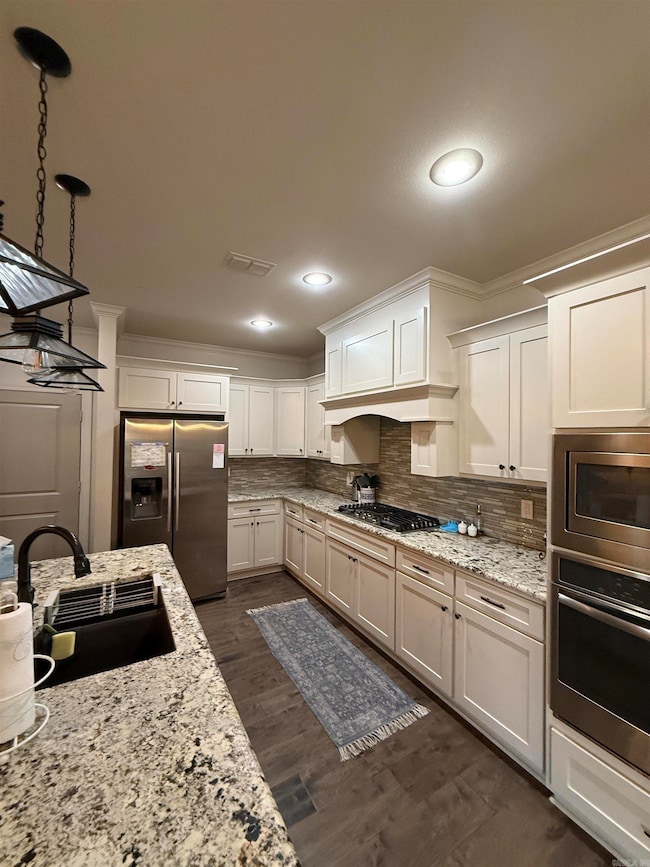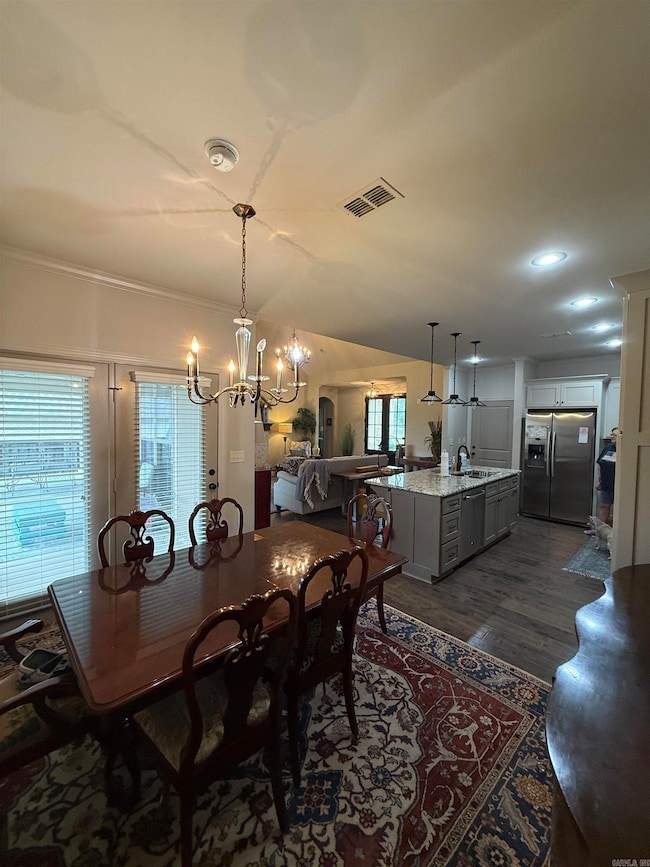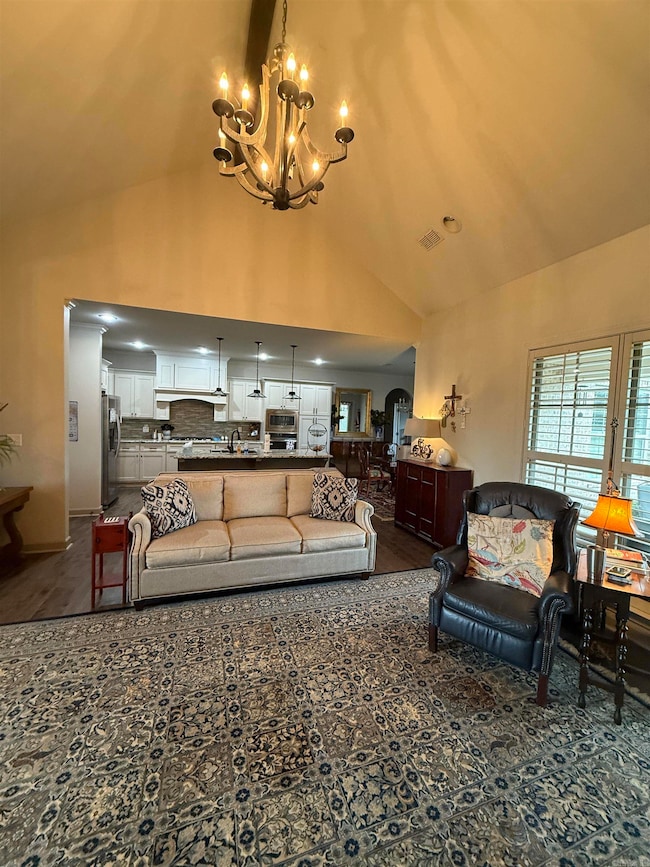
904 Brisbane Searcy, AR 72143
Estimated payment $2,607/month
Highlights
- Golf Course Community
- Gated Community
- Vaulted Ceiling
- Westside Elementary School Rated A-
- Clubhouse
- Traditional Architecture
About This Home
This home is a spectacular home in the Dominion. Open concept with living room, den and kitchen. Hardwood floors, vaulted ceiling and gas log fireplace. Granite countertops in the kitchen. Gas cooktop, built in microwave and large breakfast bar with seating. The Primary bedroom is spacious with the en-suite that has double granite vanities, soaker tub and separate shower. Large walk in closet. Two other bedrooms with a full bath shared. Laundry room has folding table with an abundance of drawers and closet for cleaning supplies. The backyard is fully landscaped with a large covered patio for entertaining.
Home Details
Home Type
- Single Family
Est. Annual Taxes
- $2,143
Year Built
- Built in 2014
Lot Details
- 8,712 Sq Ft Lot
- Wrought Iron Fence
- Landscaped
- Level Lot
- Sprinkler System
HOA Fees
- $275 Monthly HOA Fees
Parking
- 2 Car Garage
Home Design
- Traditional Architecture
- Brick Exterior Construction
- Slab Foundation
- Composition Roof
- Stone Exterior Construction
Interior Spaces
- 1,910 Sq Ft Home
- 1-Story Property
- Vaulted Ceiling
- Ceiling Fan
- Gas Log Fireplace
- Insulated Windows
- Window Treatments
- Insulated Doors
- Family Room
- Combination Kitchen and Dining Room
- Fire and Smoke Detector
Kitchen
- Breakfast Bar
- Built-In Oven
- Stove
- Gas Range
- Plumbed For Ice Maker
- Dishwasher
- Granite Countertops
- Disposal
Flooring
- Wood
- Carpet
- Tile
Bedrooms and Bathrooms
- 3 Bedrooms
- Walk-In Closet
- 2 Full Bathrooms
- Whirlpool Bathtub
Laundry
- Laundry Room
- Washer Hookup
Eco-Friendly Details
- Energy-Efficient Insulation
Outdoor Features
- Patio
- Porch
Schools
- Searcy Elementary School
Utilities
- Central Heating and Cooling System
- Gas Water Heater
Community Details
Overview
- Other Mandatory Fees
Recreation
- Golf Course Community
- Tennis Courts
- Community Pool
Additional Features
- Clubhouse
- Gated Community
Map
Home Values in the Area
Average Home Value in this Area
Tax History
| Year | Tax Paid | Tax Assessment Tax Assessment Total Assessment is a certain percentage of the fair market value that is determined by local assessors to be the total taxable value of land and additions on the property. | Land | Improvement |
|---|---|---|---|---|
| 2024 | $2,231 | $54,950 | $9,800 | $45,150 |
| 2023 | $2,231 | $54,950 | $9,800 | $45,150 |
| 2022 | $1,768 | $54,950 | $9,800 | $45,150 |
| 2021 | $1,670 | $54,950 | $9,800 | $45,150 |
| 2020 | $1,573 | $47,980 | $9,730 | $38,250 |
| 2019 | $1,573 | $47,980 | $9,730 | $38,250 |
| 2018 | $1,598 | $47,980 | $9,730 | $38,250 |
| 2017 | $1,948 | $47,980 | $9,730 | $38,250 |
| 2016 | $1,948 | $47,980 | $9,730 | $38,250 |
| 2015 | $2,165 | $53,320 | $13,100 | $40,220 |
| 2014 | $266 | $6,550 | $6,550 | $0 |
Property History
| Date | Event | Price | Change | Sq Ft Price |
|---|---|---|---|---|
| 05/27/2025 05/27/25 | For Sale | $384,500 | +12.1% | $201 / Sq Ft |
| 06/12/2023 06/12/23 | Sold | $343,000 | -0.6% | $180 / Sq Ft |
| 04/25/2023 04/25/23 | Pending | -- | -- | -- |
| 04/22/2023 04/22/23 | For Sale | $345,000 | +17.5% | $181 / Sq Ft |
| 08/25/2015 08/25/15 | Sold | $293,500 | +1.7% | $151 / Sq Ft |
| 07/26/2015 07/26/15 | Pending | -- | -- | -- |
| 06/25/2014 06/25/14 | For Sale | $288,500 | -- | $148 / Sq Ft |
Purchase History
| Date | Type | Sale Price | Title Company |
|---|---|---|---|
| Warranty Deed | $343,000 | None Listed On Document | |
| Warranty Deed | $48,824 | Dalco Closing & Title |
Mortgage History
| Date | Status | Loan Amount | Loan Type |
|---|---|---|---|
| Previous Owner | $78,500 | New Conventional | |
| Previous Owner | $255,000 | Commercial |
Similar Homes in Searcy, AR
Source: Cooperative Arkansas REALTORS® MLS
MLS Number: 25020651
APN: 016-01389-812

