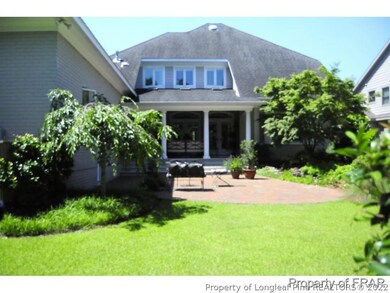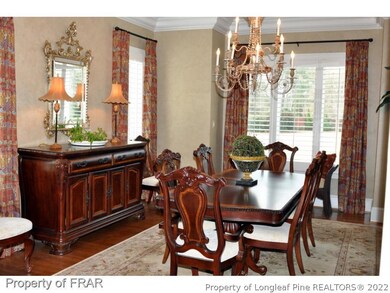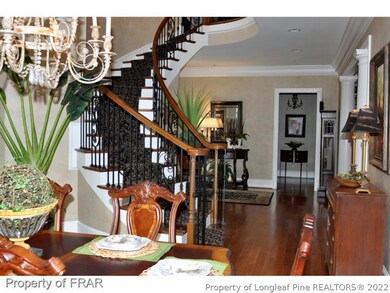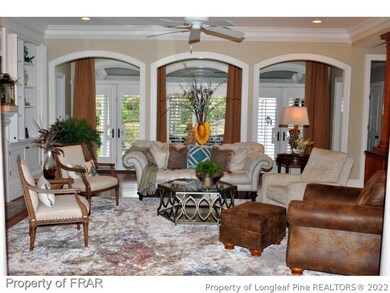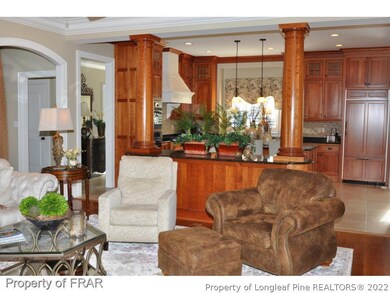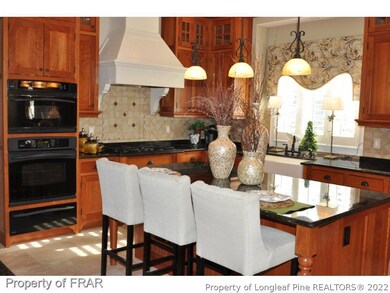
904 Calamint Ln Fayetteville, NC 28305
Terry Sanford NeighborhoodEstimated Value: $809,000 - $920,000
Highlights
- Wood Flooring
- Granite Countertops
- Cul-De-Sac
- Main Floor Primary Bedroom
- Formal Dining Room
- Rear Porch
About This Home
As of January 2019-Great Dobbin Oaks Home with all the charm and elegance you could wish for. Check out the photos then schedule the appointment today!!! Heated Master Bathroom floor. Master Bath has Steam Shower w/ Instant Hot Water.
Last Listed By
COLDWELL BANKER ADVANTAGE - FAYETTEVILLE License #209889 Listed on: 09/18/2015

Home Details
Home Type
- Single Family
Est. Annual Taxes
- $7,814
Year Built
- Built in 2005
Lot Details
- Lot Dimensions are 138 x 163
- Cul-De-Sac
- Property is in good condition
HOA Fees
- $10 Monthly HOA Fees
Parking
- 2 Car Attached Garage
Home Design
- Brick Veneer
Interior Spaces
- 4,174 Sq Ft Home
- 2-Story Property
- Ceiling Fan
- Gas Fireplace
- Blinds
- Formal Dining Room
- Crawl Space
- Washer and Dryer Hookup
Kitchen
- Eat-In Kitchen
- Range
- Microwave
- Dishwasher
- Granite Countertops
- Disposal
Flooring
- Wood
- Carpet
- Tile
- Vinyl
Bedrooms and Bathrooms
- 4 Bedrooms
- Primary Bedroom on Main
- Walk-In Closet
Home Security
- Home Security System
- Fire and Smoke Detector
Outdoor Features
- Patio
- Rear Porch
Schools
- Alma Easom Elementary School
- Max Abbott Middle School
- Terry Sanford Senior High School
Utilities
- Heat Pump System
Community Details
- Haymount Subdivision
Listing and Financial Details
- Exclusions: -None.
- Tax Lot 5
- Assessor Parcel Number 0427853171
Ownership History
Purchase Details
Purchase Details
Purchase Details
Home Financials for this Owner
Home Financials are based on the most recent Mortgage that was taken out on this home.Similar Homes in Fayetteville, NC
Home Values in the Area
Average Home Value in this Area
Purchase History
| Date | Buyer | Sale Price | Title Company |
|---|---|---|---|
| Levine Benjamin Parker | -- | None Available | |
| Levine Benjamin P | -- | None Available | |
| Levine Family Llc | -- | None Available | |
| Levine Benjamin P | $624,000 | Attorney |
Mortgage History
| Date | Status | Borrower | Loan Amount |
|---|---|---|---|
| Open | Levine Benjamin P | $491,000 | |
| Closed | Levine Benjamin P | $624,000 | |
| Previous Owner | Senter William L | $150,000 | |
| Previous Owner | Senter William L | $23,200 | |
| Previous Owner | Senter William L | $150,000 | |
| Previous Owner | Senter William | $235,000 | |
| Previous Owner | Senter William Leon | $200,000 |
Property History
| Date | Event | Price | Change | Sq Ft Price |
|---|---|---|---|---|
| 01/11/2019 01/11/19 | Sold | $624,000 | 0.0% | $149 / Sq Ft |
| 12/17/2018 12/17/18 | Pending | -- | -- | -- |
| 09/18/2015 09/18/15 | For Sale | $624,000 | -- | $149 / Sq Ft |
Tax History Compared to Growth
Tax History
| Year | Tax Paid | Tax Assessment Tax Assessment Total Assessment is a certain percentage of the fair market value that is determined by local assessors to be the total taxable value of land and additions on the property. | Land | Improvement |
|---|---|---|---|---|
| 2024 | $7,814 | $691,143 | $180,000 | $511,143 |
| 2023 | $7,814 | $685,863 | $180,000 | $505,863 |
| 2022 | $7,184 | $685,863 | $180,000 | $505,863 |
| 2021 | $7,184 | $685,863 | $180,000 | $505,863 |
| 2019 | $7,149 | $526,100 | $180,000 | $346,100 |
| 2018 | $7,149 | $526,100 | $180,000 | $346,100 |
| 2017 | $7,046 | $526,100 | $180,000 | $346,100 |
| 2016 | $9,174 | $729,100 | $180,000 | $549,100 |
| 2015 | $9,076 | $729,100 | $180,000 | $549,100 |
| 2014 | $9,069 | $729,100 | $180,000 | $549,100 |
Agents Affiliated with this Home
-
David Helms

Seller's Agent in 2019
David Helms
COLDWELL BANKER ADVANTAGE - FAYETTEVILLE
(910) 257-1634
53 in this area
90 Total Sales
-
Tim Jackson
T
Buyer's Agent in 2019
Tim Jackson
SIGNATURE PROPERTIES
(910) 484-7900
4 in this area
11 Total Sales
Map
Source: Longleaf Pine REALTORS®
MLS Number: 453726
APN: 0427-85-3171
- 904 Calamint Ln
- 908 Calamint Ln
- 912 Calamint Ln
- 1428 Raeford Rd
- 909 Calamint Ln
- 913 Calamint Ln
- 127 Dobbin Ave
- 122 Dobbin Ave
- 1 Raeford Rd
- 1433 Raeford Rd
- 1510 Raeford Rd
- 209 Devane St Unit B
- 209 Devane St Unit A
- 209 Devane St Unit D
- 209 Devane St Unit C
- 209 Devane St
- 200 Dobbin Ave
- 1501 Raeford Rd
- 1431 Raeford Rd
- 123 Dobbin Ave

