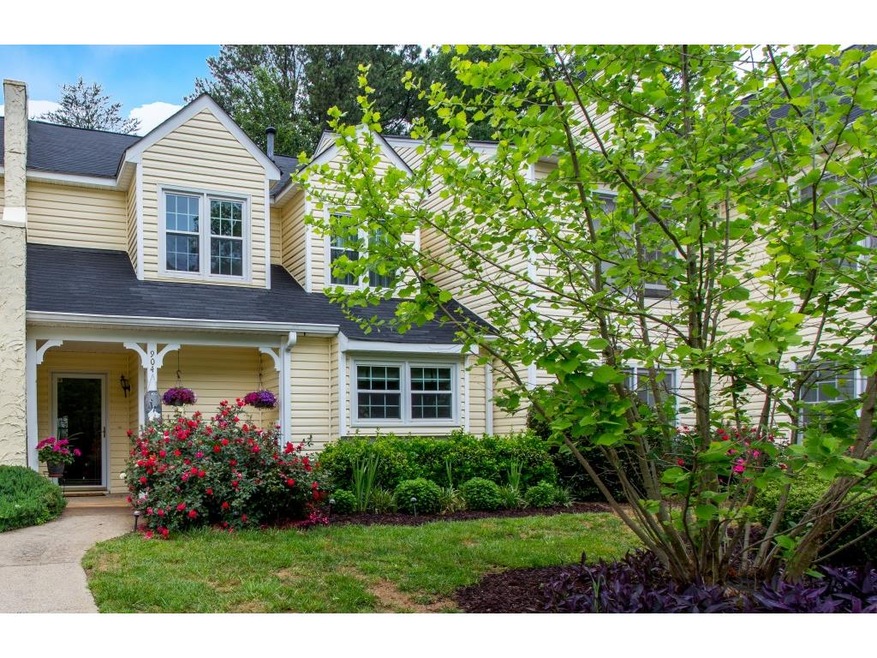904 Cannongate Crossing SW Unit 8 Marietta, GA 30064
Highlights
- Family Room with Fireplace
- Oversized primary bedroom
- Community Pool
- Marietta High School Rated A-
- Private Yard
- Formal Dining Room
About This Home
As of January 2025Charming, well maintained condo with a peaceful and private backyard surrounded with perenial/annual garden.Wake up to beautiful views from master bedroom windows that overlook backyard. Sunken living/greatroom features wood burning fireplace. Granite in all bathrooms. New roof. Washer and dryer and refrigerator stay. Must see to appreciate!
Last Agent to Sell the Property
Joanna Lindsey
NOT A VALID MEMBER License #DUP

Property Details
Home Type
- Condominium
Est. Annual Taxes
- $135
Year Built
- Built in 1983
Lot Details
- Two or More Common Walls
- Private Entrance
- Landscaped
- Private Yard
Home Design
- Composition Roof
- Vinyl Siding
Interior Spaces
- 1,471 Sq Ft Home
- 2-Story Property
- Tray Ceiling
- Ceiling Fan
- Private Rear Entry
- Entrance Foyer
- Family Room with Fireplace
- Great Room
- Formal Dining Room
- Carpet
- Open Access
Kitchen
- Eat-In Kitchen
- Microwave
- Dishwasher
- Wood Stained Kitchen Cabinets
Bedrooms and Bathrooms
- 2 Bedrooms
- Oversized primary bedroom
- Walk-In Closet
Parking
- 2 Parking Spaces
- Parking Lot
- Assigned Parking
Accessible Home Design
- Accessible Hallway
- Accessible Entrance
Outdoor Features
- Patio
Location
- Property is near schools
- Property is near shops
Schools
- A.L. Burruss Elementary School
- Marietta Middle School
- Marietta High School
Utilities
- Central Air
- High Speed Internet
Listing and Financial Details
- Tax Lot 904
- Assessor Parcel Number 17000101010
Community Details
Overview
- Property has a Home Owners Association
- Mid-Rise Condominium
- Cannon Gate Subdivision
Recreation
- Community Pool
Security
- Fire and Smoke Detector
Ownership History
Purchase Details
Home Financials for this Owner
Home Financials are based on the most recent Mortgage that was taken out on this home.Purchase Details
Home Financials for this Owner
Home Financials are based on the most recent Mortgage that was taken out on this home.Purchase Details
Home Financials for this Owner
Home Financials are based on the most recent Mortgage that was taken out on this home.Purchase Details
Purchase Details
Home Financials for this Owner
Home Financials are based on the most recent Mortgage that was taken out on this home.Map
Home Values in the Area
Average Home Value in this Area
Purchase History
| Date | Type | Sale Price | Title Company |
|---|---|---|---|
| Special Warranty Deed | $255,000 | None Listed On Document | |
| Special Warranty Deed | $255,000 | None Listed On Document | |
| Limited Warranty Deed | $175,000 | None Available | |
| Warranty Deed | -- | -- | |
| Warranty Deed | $120,000 | -- | |
| Deed | $117,000 | -- |
Mortgage History
| Date | Status | Loan Amount | Loan Type |
|---|---|---|---|
| Open | $242,250 | New Conventional | |
| Closed | $242,250 | New Conventional | |
| Previous Owner | $169,750 | New Conventional | |
| Previous Owner | $93,600 | New Conventional |
Property History
| Date | Event | Price | Change | Sq Ft Price |
|---|---|---|---|---|
| 01/21/2025 01/21/25 | Sold | $255,000 | -1.9% | $173 / Sq Ft |
| 10/31/2024 10/31/24 | For Sale | $260,000 | +116.7% | $177 / Sq Ft |
| 06/09/2017 06/09/17 | Sold | $120,000 | -3.6% | $82 / Sq Ft |
| 05/08/2017 05/08/17 | Pending | -- | -- | -- |
| 05/05/2017 05/05/17 | For Sale | $124,500 | -- | $85 / Sq Ft |
Tax History
| Year | Tax Paid | Tax Assessment Tax Assessment Total Assessment is a certain percentage of the fair market value that is determined by local assessors to be the total taxable value of land and additions on the property. | Land | Improvement |
|---|---|---|---|---|
| 2024 | $791 | $93,524 | $34,000 | $59,524 |
| 2023 | $791 | $93,524 | $34,000 | $59,524 |
| 2022 | $592 | $70,000 | $10,920 | $59,080 |
| 2021 | $559 | $65,120 | $10,000 | $55,120 |
| 2020 | $520 | $60,508 | $10,000 | $50,508 |
| 2019 | $486 | $56,596 | $8,000 | $48,596 |
| 2018 | $412 | $48,000 | $7,720 | $40,280 |
| 2017 | $188 | $37,124 | $8,000 | $29,124 |
| 2016 | $135 | $29,300 | $6,000 | $23,300 |
| 2015 | $86 | $20,948 | $8,000 | $12,948 |
| 2014 | $89 | $20,948 | $0 | $0 |
Source: First Multiple Listing Service (FMLS)
MLS Number: 5844743
APN: 17-0001-0-101-0
- 1115 Cannongate Crossing SW
- 801 Hampton Place SW
- 878 Park Creek Ct SW
- 769 Hampton Place SW
- 260 Manning Rd SW Unit 42
- 491 Hemlock Dr SW
- 563 Hillandale Cir SW
- 681 Hampton Place SW
- 764 Rogers Way SW
- 926 Westland Dr SW
- 812 Manning Way SW
- 786 Wilson Cir SW
- 321 Hickory Walk SW
- 1050 Chestnut Hill Cir SW
- 792 Wilson Cir SW
- 643 Longstreet Dr SW
- 380 S Woodland Dr SW
- 491 Lees Trace SW
- 796 Breckinridge Rd
