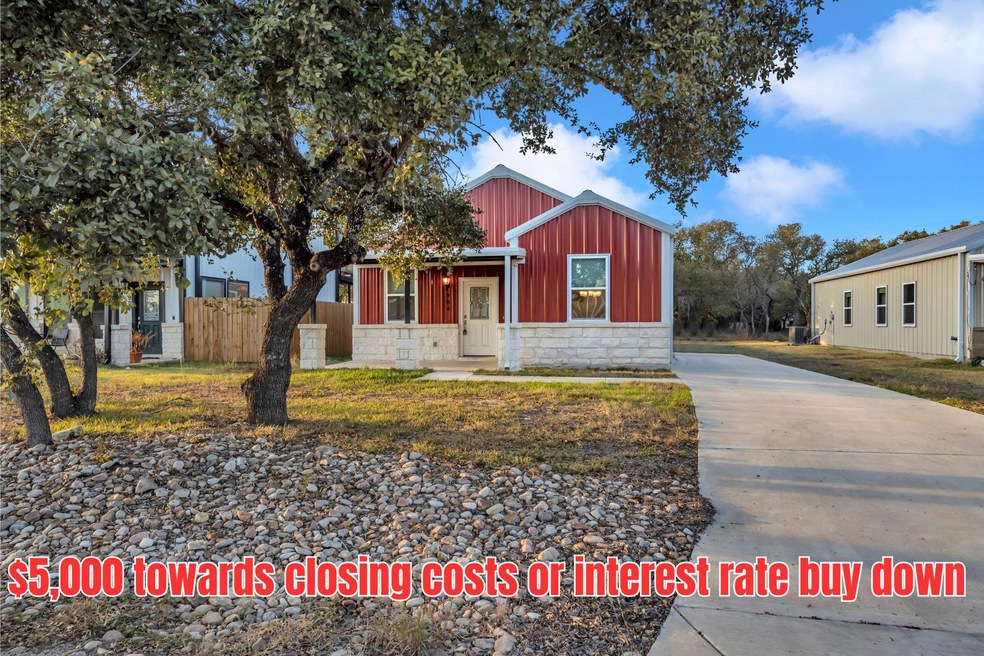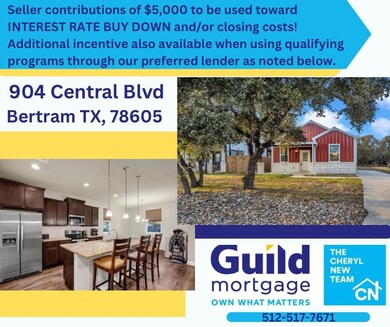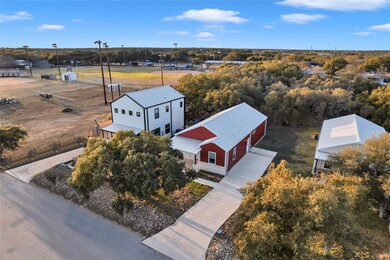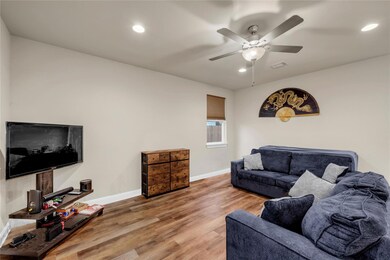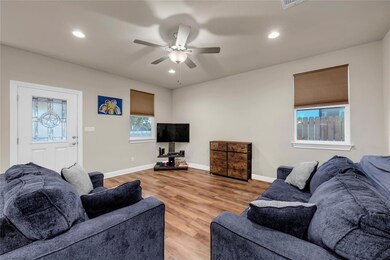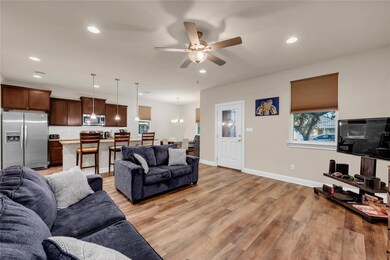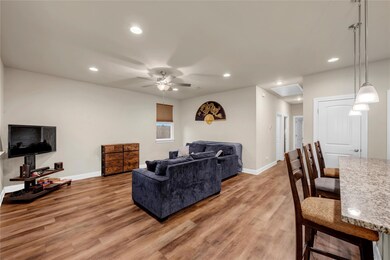
904 Central Bertram, TX 78605
Estimated payment $2,105/month
Highlights
- Open Floorplan
- Granite Countertops
- Neighborhood Views
- High Ceiling
- No HOA
- Covered patio or porch
About This Home
NEW CARPET AND FRESH PAINT!
This exceptional 3-bedroom, 2-bathroom barndominium, built in 2020, offers 1,422 sq ft of meticulously designed living space in the highly sought-after Flores Park subdivision. With its 100% metal exterior—including walls, roofing, and porch materials—this home is as low-maintenance as it is durable.
Property Features:
Spacious Design: Open floor plan with 9 ft. ceilings for a bright and airy feel.
High-Quality Finishes: Vinyl plank flooring throughout, providing durability and style.
Modern Kitchen: Stainless steel appliances, custom cabinetry, granite countertops, and a center island designed for functionality and entertaining.
Master Suite: Features a walk-in shower, dual vanities, and a serene retreat.
Outdoor Living: Enjoy the covered front porch and a beautifully landscaped yard.
Partially Fenced Backyard: Perfect for privacy, or outdoor gatherings.
This home effortlessly blends modern conveniences with timeless design, offering comfort and practicality for a variety of lifestyles.
Listing Agent
eXp Realty, LLC Brokerage Phone: (512) 755-5880 License #0733298 Listed on: 06/02/2025

Home Details
Home Type
- Single Family
Est. Annual Taxes
- $5,389
Year Built
- Built in 2020
Lot Details
- 7,758 Sq Ft Lot
- North Facing Home
- Wood Fence
- Few Trees
- Back Yard Fenced and Front Yard
Home Design
- Slab Foundation
- Metal Roof
- Metal Siding
Interior Spaces
- 1,422 Sq Ft Home
- 1-Story Property
- Open Floorplan
- High Ceiling
- Ceiling Fan
- Recessed Lighting
- Blinds
- Dining Room
- Storage Room
- Vinyl Flooring
- Neighborhood Views
Kitchen
- Open to Family Room
- Eat-In Kitchen
- Breakfast Bar
- Electric Oven
- Free-Standing Electric Oven
- Free-Standing Electric Range
- Free-Standing Range
- Microwave
- Dishwasher
- Stainless Steel Appliances
- Kitchen Island
- Granite Countertops
- Disposal
Bedrooms and Bathrooms
- 3 Main Level Bedrooms
- Walk-In Closet
- 2 Full Bathrooms
- Double Vanity
- Separate Shower
Parking
- 2 Parking Spaces
- Driveway
Accessible Home Design
- No Interior Steps
- Stepless Entry
Outdoor Features
- Covered patio or porch
Schools
- Bertram Elementary School
- Burnet Middle School
- Burnet High School
Utilities
- Central Heating and Cooling System
- Electric Water Heater
Community Details
- No Home Owners Association
- Fair Grounds Bertam Subdivision
Listing and Financial Details
- Assessor Parcel Number 116726
- Tax Block 1
Map
Home Values in the Area
Average Home Value in this Area
Tax History
| Year | Tax Paid | Tax Assessment Tax Assessment Total Assessment is a certain percentage of the fair market value that is determined by local assessors to be the total taxable value of land and additions on the property. | Land | Improvement |
|---|---|---|---|---|
| 2023 | $5,389 | $341,751 | $45,766 | $295,985 |
| 2022 | $3,866 | $194,500 | $45,766 | $148,734 |
| 2021 | $2,883 | $135,115 | $17,841 | $117,274 |
| 2020 | $143 | $6,593 | $6,593 | $0 |
Property History
| Date | Event | Price | Change | Sq Ft Price |
|---|---|---|---|---|
| 07/17/2025 07/17/25 | Price Changed | $298,900 | 0.0% | $210 / Sq Ft |
| 06/02/2025 06/02/25 | For Sale | $299,000 | +50.3% | $210 / Sq Ft |
| 03/22/2021 03/22/21 | Sold | -- | -- | -- |
| 06/18/2020 06/18/20 | For Sale | $199,000 | -- | $139 / Sq Ft |
Purchase History
| Date | Type | Sale Price | Title Company |
|---|---|---|---|
| Warranty Deed | -- | -- | |
| Vendors Lien | -- | None Available |
Mortgage History
| Date | Status | Loan Amount | Loan Type |
|---|---|---|---|
| Open | $232,500 | New Conventional | |
| Previous Owner | $155,600 | New Conventional | |
| Previous Owner | $138,000 | New Conventional |
Similar Homes in Bertram, TX
Source: Unlock MLS (Austin Board of REALTORS®)
MLS Number: 8078127
APN: 116726
- 444 Flying B Ranch Rd
- 246 Western Ave
- 574 Eastern Ave
- 000 E Farm To Market Road 243
- TBD E Farm To Market Road 243
- 1220 E Farm To Market Road 243
- 572 Eastern Ave
- 4.78 Acres E Farm To Market Road 243
- 7651 E Farm To Market Road 243
- 5401 E Farm To Market Road 243
- 107 Mathew St
- 50ac E Farm To Market Road 243
- Tract 1 E Farm To Market Road 243
- 309 Lucky Avenue Ave
- 307 Lucky Ave
- 201 Lucky Ave
- 000 Tbd-D
- 000 Tbd-C
- 000 Tbd-B
- 000 Tbd-A
- 225 Western Ave
- 556 E Cedar St
- 330 E Cedar St
- 310 E Cedar St
- 506 Willow St Unit 6
- 506 Willow St Unit 4
- 506 Willow St Unit 2
- 502 Willow St Unit 4
- 321 Bertram Oaks Dr
- 208 Bunting Ln
- 3528 N Fm 1174
- 120 Lost Oaks Ct
- 719 County Road 304
- 719 Co Rd 304
- 636 Wild Spur Ln
- 120 Longmount Cove
- 305 Remuda Dr
- 305 Remuda Dr Unit C
- 117 Dax Dr
- 155 Hillcrest Ln
