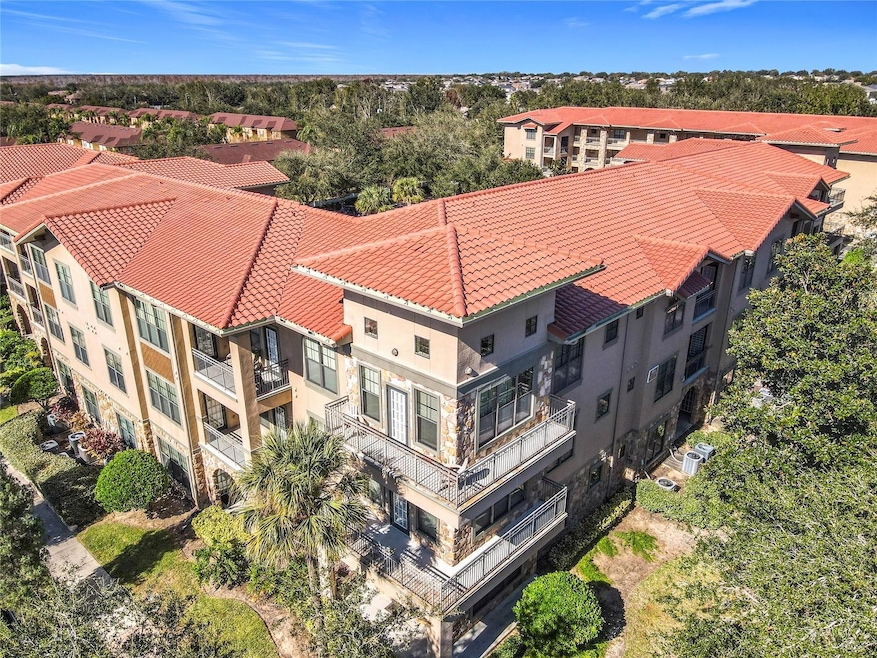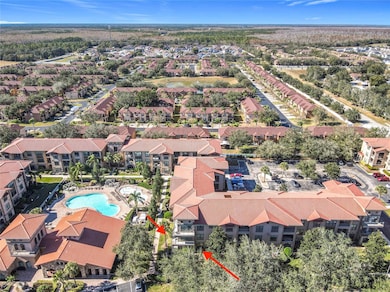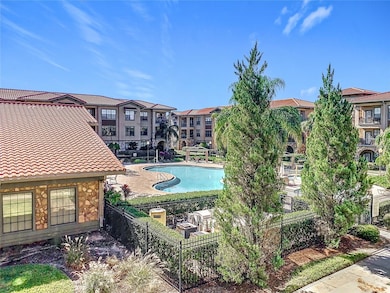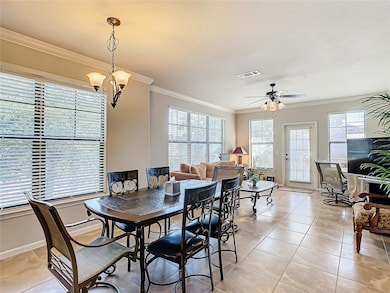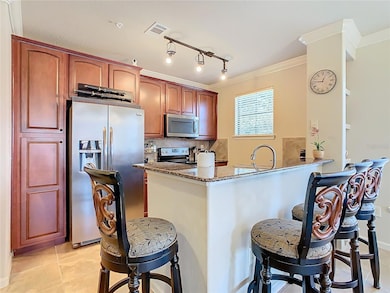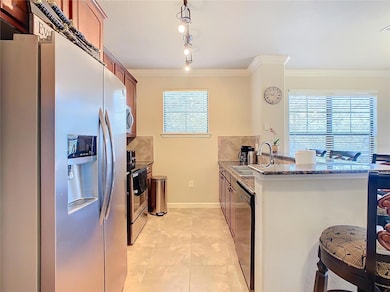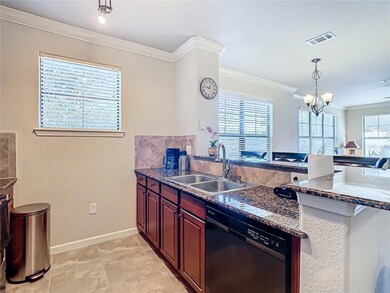
904 Charo Pkwy Unit 525 Davenport, FL 33897
Westside NeighborhoodEstimated payment $2,839/month
Highlights
- Fitness Center
- Clubhouse
- Pool View
- Open Floorplan
- End Unit
- Mature Landscaping
About This Home
Welcome to Bella Piazza, a Tuscan-style resort. A rare opportunity to own this immaculate well taken care of SOUTH FACING CORNER UNIT overlooking the pool. The original owner is selling, this was a former model for the builder and it has never been rented! This beautiful 3 bedroom 3 bath condo has crown moulding throughout and full of upgrades. As you walk in the condo and approach the open kitchen and living room layout you will see upgraded stainless steel appliances, granite countertops and beautiful hardwood cabinets. The HVAC has been upgraded to a higher end Trane unit. Highend ceiling fans and light fixtures thru out. The spacious primary suite features a walk in closet and the primary bathroom has dual sinks, a shower and separate tub. The laundry closet features top of the line Frigidaire washer and dryer less than a year old. Condo building has a BRAND NEW ROOF and NEW BALCONY coming in 2025, Seller has already paid for the assessment. And yes, the building does have an elevator, so no need to worry about carrying groceries or luggage up the stairs! Enjoy maintenance free living, the monthly condo fee includes cable, internet, trash, and water! Bella Piazza Resort is zoned for short term rental and includes a lot of amenities like a Clubhouse and Business center, 2 large pools, kiddies pool with splash pad, spa, fitness center, lounge area. Prime location close to Disney Theme Parks, several shopping plazas, fine and casual restaurants, nearby championship public golf courses and the famous Sunset Walk at Margaritaville, major HWY's I-4 and 429. Orlando International Airport only 30 min! Schedule your showing appointment today to enjoy an amazing lifestyle tomorrow!!!
Listing Agent
REAL BROKER, LLC Brokerage Phone: 407.279.0038 License #3321608 Listed on: 12/03/2024
Property Details
Home Type
- Condominium
Est. Annual Taxes
- $2,901
Year Built
- Built in 2008
Lot Details
- End Unit
- East Facing Home
- Mature Landscaping
HOA Fees
- $1,353 Monthly HOA Fees
Parking
- Open Parking
Home Design
- Entry on the 2nd floor
- Slab Foundation
- Tile Roof
- Block Exterior
- Stucco
Interior Spaces
- 1,326 Sq Ft Home
- 3-Story Property
- Open Floorplan
- Ceiling Fan
- Drapes & Rods
- Blinds
- Sliding Doors
- Combination Dining and Living Room
- Inside Utility
- Laundry closet
- Pool Views
Kitchen
- Solid Wood Cabinet
- Disposal
Flooring
- Carpet
- Ceramic Tile
Bedrooms and Bathrooms
- 3 Bedrooms
- Split Bedroom Floorplan
- 3 Full Bathrooms
Home Security
Outdoor Features
- Balcony
- Rear Porch
Utilities
- Central Heating and Cooling System
- Thermostat
- High Speed Internet
- Cable TV Available
Listing and Financial Details
- Visit Down Payment Resource Website
- Tax Lot 525
- Assessor Parcel Number 26-25-13-999943-005250
Community Details
Overview
- Association fees include cable TV, common area taxes, pool, internet, maintenance structure, ground maintenance, management, pest control, sewer, trash, water
- Laurie Carbonneau Association, Phone Number (863) 420-7970
- Visit Association Website
- Bella Piazza Subdivision
- Association Owns Recreation Facilities
- The community has rules related to deed restrictions
Amenities
- Clubhouse
- Elevator
Recreation
- Fitness Center
- Community Pool
- Community Spa
Pet Policy
- Pets up to 100 lbs
- 2 Pets Allowed
- Dogs and Cats Allowed
Security
- Fire and Smoke Detector
- Fire Sprinkler System
Map
Home Values in the Area
Average Home Value in this Area
Tax History
| Year | Tax Paid | Tax Assessment Tax Assessment Total Assessment is a certain percentage of the fair market value that is determined by local assessors to be the total taxable value of land and additions on the property. | Land | Improvement |
|---|---|---|---|---|
| 2025 | $2,670 | $193,261 | -- | -- |
| 2024 | $2,901 | $175,692 | -- | -- |
| 2023 | $2,901 | $159,720 | $0 | $0 |
| 2022 | $2,269 | $145,200 | $0 | $0 |
| 2021 | $2,009 | $132,000 | $100 | $131,900 |
| 2020 | $2,016 | $132,000 | $100 | $131,900 |
| 2018 | $1,936 | $123,000 | $100 | $122,900 |
| 2017 | $1,895 | $121,000 | $0 | $0 |
| 2016 | $1,851 | $115,000 | $0 | $0 |
| 2015 | $1,765 | $116,500 | $0 | $0 |
| 2014 | $1,903 | $122,000 | $0 | $0 |
Property History
| Date | Event | Price | List to Sale | Price per Sq Ft |
|---|---|---|---|---|
| 12/03/2024 12/03/24 | For Sale | $236,000 | -- | $178 / Sq Ft |
Purchase History
| Date | Type | Sale Price | Title Company |
|---|---|---|---|
| Warranty Deed | -- | Attorney | |
| Warranty Deed | $125,000 | Attorney | |
| Special Warranty Deed | $125,000 | Fidelity National Title Insu |
About the Listing Agent

Always happy to help Abby Anderson Hayes is a friendly, outgoing people person who loves to bring a smile. Other people's happiness is important to her, and she believes in being upfront and straight-forward. Abby is family oriented, with old-fashioned values. Treating others as she would want to be treated is something she believes in. She will walk you through the entire process of selling or purchasing your home, and together you all will make it happen. Call Abby any time!
Abby's Other Listings
Source: Stellar MLS
MLS Number: O6261078
APN: 26-25-13-999943-005250
- 904 Charo Pkwy Unit 523
- 904 Charo Pkwy Unit 536
- 904 Charo Pkwy Unit 516
- 904 Charo Pkwy Unit 524
- 904 Charo Pkwy Unit 518
- 902 Charo Pkwy Unit 622
- 901 Charo Pkwy Unit 723
- 901 Charo Pkwy Unit 732
- 718 Verona Ave
- 903 Charo Pkwy Unit 831
- 903 Charo Pkwy Unit 837
- 912 Charo Pkwy Unit 233
- 912 Charo Pkwy Unit 214
- 216 Calabria Ave Unit n/a
- 910 Charo Pkwy Unit 323
- 153 Glasgow Ct
- 247 Calabria Ave
- 914 Charo Pkwy Unit 132
- 914 Charo Pkwy Unit 113
- 914 Charo Pkwy Unit 112
- 904 Charo Pkwy Unit 517
- 902 Charo Pkwy Unit 612
- 902 Charo Pkwy Unit 624
- 903 Charo Pkwy Unit 823
- 903 Charo Pkwy Unit 837
- 901 Charo Pkwy Unit 721
- 906 Charo Pkwy Unit 434
- 907 Charo Pkwy Unit 922
- 907 Charo Pkwy Unit 934
- 428 Miramar Ave
- 557 Miramar Ave Unit ID1095258P
- 113 Glasgow Ct
- 333 Terra Lago St Unit ID1031923P
- 219 Miramar Ave Unit ID1239374P
- 510 Calabria Ave Unit ID1244683P
- 175 Walpole Loop
- 1444 Mirabella Cir
- 733 Calabria Ave
- 243 Palermo St Unit ID1018215P
- 120 Palermo St
