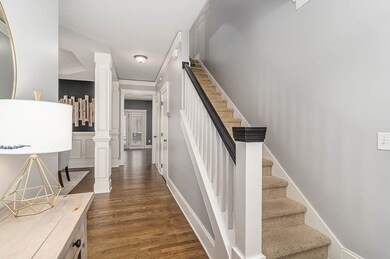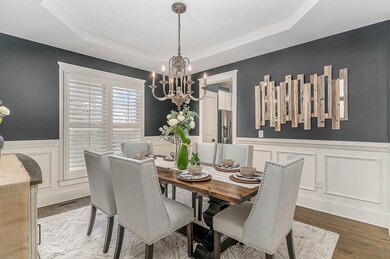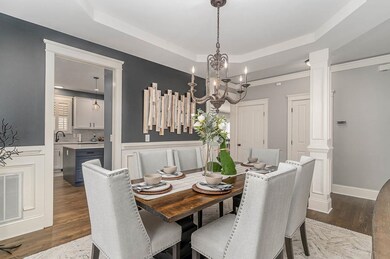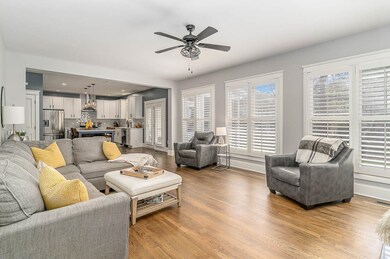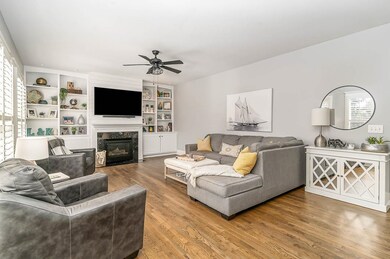
904 Coral Bell Dr Wake Forest, NC 27587
Highlights
- Golf Course Community
- Transitional Architecture
- Bonus Room
- Heritage Elementary School Rated A
- Wood Flooring
- High Ceiling
About This Home
As of May 2025SOLD IN PREP. STUNNING 4 BEDRM home features HARDWDS throughout 1st floor! FORMAL Dining Rm & 1st Flr OFFICE/FLEX ROOM! Big & Comfortable Great Rm has WALL OF WINDOWS/tons of natural light & is OPEN to the UPDATED KITCHEN w/SS appliances, MINI FRIDGE, GAS STOVE, BEAUTIFUL ISLAND & BIG PANTRY! LOUVERED SHUTTERS & EXQUISITE Molding! Generously Sized Owner’s Suite w/WIC, Dual Vanity & Spa Bath! HUGE 3rd Flr BONUS RM! Lots of STORAGE! LARGE SCREEN PORCH, Custom Patio & FENCED YARD! This one has it ALL!
Co-Listed By
Ian Stein
Relevate Real Estate Inc. License #328865
Home Details
Home Type
- Single Family
Est. Annual Taxes
- $3,897
Year Built
- Built in 2005
Lot Details
- 8,712 Sq Ft Lot
- Lot Dimensions are 59.56 x 120.26 x 71.15 x 120.56
- Fenced Yard
- Landscaped
- Irrigation Equipment
HOA Fees
- $24 Monthly HOA Fees
Parking
- 2 Car Garage
- Front Facing Garage
- Garage Door Opener
Home Design
- Transitional Architecture
- Traditional Architecture
- Brick Foundation
Interior Spaces
- 3,408 Sq Ft Home
- 3-Story Property
- Bookcases
- Tray Ceiling
- Smooth Ceilings
- High Ceiling
- Ceiling Fan
- Gas Log Fireplace
- Entrance Foyer
- Great Room with Fireplace
- Family Room
- Breakfast Room
- Dining Room
- Home Office
- Bonus Room
- Screened Porch
- Crawl Space
- Unfinished Attic
- Fire and Smoke Detector
Kitchen
- Eat-In Kitchen
- Gas Cooktop
- Range Hood
- Microwave
- Granite Countertops
Flooring
- Wood
- Carpet
- Tile
Bedrooms and Bathrooms
- 4 Bedrooms
- Walk-In Closet
- Double Vanity
- Shower Only in Primary Bathroom
- Walk-in Shower
Laundry
- Laundry Room
- Laundry on upper level
Outdoor Features
- Patio
- Rain Gutters
Schools
- Wake County Schools Elementary And Middle School
- Wake County Schools High School
Utilities
- Forced Air Zoned Heating and Cooling System
- Heating System Uses Natural Gas
- Gas Water Heater
Community Details
Overview
- Charleston Management Association
- Built by McNeill Burbank Homes, LLC
- Heritage Subdivision, Boylan Plan
Recreation
- Golf Course Community
- Tennis Courts
- Community Playground
- Community Pool
- Trails
Ownership History
Purchase Details
Home Financials for this Owner
Home Financials are based on the most recent Mortgage that was taken out on this home.Purchase Details
Home Financials for this Owner
Home Financials are based on the most recent Mortgage that was taken out on this home.Purchase Details
Home Financials for this Owner
Home Financials are based on the most recent Mortgage that was taken out on this home.Purchase Details
Home Financials for this Owner
Home Financials are based on the most recent Mortgage that was taken out on this home.Purchase Details
Home Financials for this Owner
Home Financials are based on the most recent Mortgage that was taken out on this home.Purchase Details
Home Financials for this Owner
Home Financials are based on the most recent Mortgage that was taken out on this home.Map
Similar Homes in Wake Forest, NC
Home Values in the Area
Average Home Value in this Area
Purchase History
| Date | Type | Sale Price | Title Company |
|---|---|---|---|
| Special Warranty Deed | $717,000 | Moore & Alphin Pllc | |
| Warranty Deed | $421,000 | None Available | |
| Warranty Deed | $355,000 | None Available | |
| Warranty Deed | $320,000 | None Available | |
| Warranty Deed | $320,000 | None Available | |
| Special Warranty Deed | $329,000 | None Available |
Mortgage History
| Date | Status | Loan Amount | Loan Type |
|---|---|---|---|
| Previous Owner | $627,000 | New Conventional | |
| Previous Owner | $399,950 | New Conventional | |
| Previous Owner | $284,000 | New Conventional | |
| Previous Owner | $260,000 | New Conventional | |
| Previous Owner | $254,368 | New Conventional | |
| Previous Owner | $256,000 | Purchase Money Mortgage | |
| Previous Owner | $32,000 | Purchase Money Mortgage | |
| Previous Owner | $61,600 | Stand Alone Second | |
| Previous Owner | $262,994 | Fannie Mae Freddie Mac |
Property History
| Date | Event | Price | Change | Sq Ft Price |
|---|---|---|---|---|
| 05/23/2025 05/23/25 | Sold | $739,000 | -1.3% | $214 / Sq Ft |
| 04/26/2025 04/26/25 | Pending | -- | -- | -- |
| 04/11/2025 04/11/25 | For Sale | $749,000 | +4.5% | $217 / Sq Ft |
| 12/15/2023 12/15/23 | Off Market | $717,000 | -- | -- |
| 06/10/2022 06/10/22 | Sold | $717,000 | -- | $210 / Sq Ft |
| 04/07/2022 04/07/22 | Pending | -- | -- | -- |
Tax History
| Year | Tax Paid | Tax Assessment Tax Assessment Total Assessment is a certain percentage of the fair market value that is determined by local assessors to be the total taxable value of land and additions on the property. | Land | Improvement |
|---|---|---|---|---|
| 2024 | $5,585 | $583,187 | $100,000 | $483,187 |
| 2023 | $4,134 | $354,077 | $65,000 | $289,077 |
| 2022 | $3,966 | $354,077 | $65,000 | $289,077 |
| 2021 | $3,897 | $354,077 | $65,000 | $289,077 |
| 2020 | $3,897 | $354,077 | $65,000 | $289,077 |
| 2019 | $3,741 | $299,873 | $60,000 | $239,873 |
| 2018 | $3,542 | $299,873 | $60,000 | $239,873 |
| 2017 | $3,424 | $299,873 | $60,000 | $239,873 |
| 2016 | $3,380 | $299,873 | $60,000 | $239,873 |
| 2015 | $3,791 | $332,360 | $52,000 | $280,360 |
| 2014 | $3,669 | $332,360 | $52,000 | $280,360 |
Source: Doorify MLS
MLS Number: 2439809
APN: 1840.04-64-0139-000
- 236 Artisan Park Dr
- 814 Silo Park Dr
- 1218 S Franklin St
- 625 Canvas Dr
- 236 Annabelle Blue Dr
- 109 Broadwater Dr
- 728 Silo Park Dr
- 717 Silo Park Dr
- 353 Rivella Dr
- 825 Abbyberry Dr
- 444 Golden Dragonfly St
- 452 Golden Dragonfly St
- 456 Golden Dragonfly St
- 448 Golden Dragonfly St
- 436 Golden Dragonfly St
- 201 Annabelle Blue Dr
- 1616 Silo Ridge Dr
- 304 Rivella Dr
- 440 Golden Dragonfly St
- 1605 Silo Point Dr

